2019
Design Awards
Take a look at the award recipients of the 2019 Design Awards. These are the best of the best from AIA Montana Architects and were honored at the 2019 AIA Montana Fall Conference.
Design award Stats
49 Submissions
6 Judges
11 Award Winners
2019 Design Award Winners
Merit Award
Project: 18 Peach
Architects: Intrinsik Architecture
Location: Bozeman, Montana
Completion: August 19,2018
18 Peach is the next in line for a self-termed ‘hobby developer’ who has singled-handedly redeveloped an entire block of East Peach Street in northeast Bozeman. This creative and progressive individual has championed the values of smart growth while challenging the constructs of density and urban living. 18 Peach was created as a result of subdividing a larger underutilized lot. It takes advantage of its unique opportunity by rising above the neighboring rear yards to both capture views and the solar window while offering an important and welcomed infill frontage along the Peach streetscape. With its small and efficient footprint (556 SF) the house is respectful to the existing neighborhood scale while increasing the density.
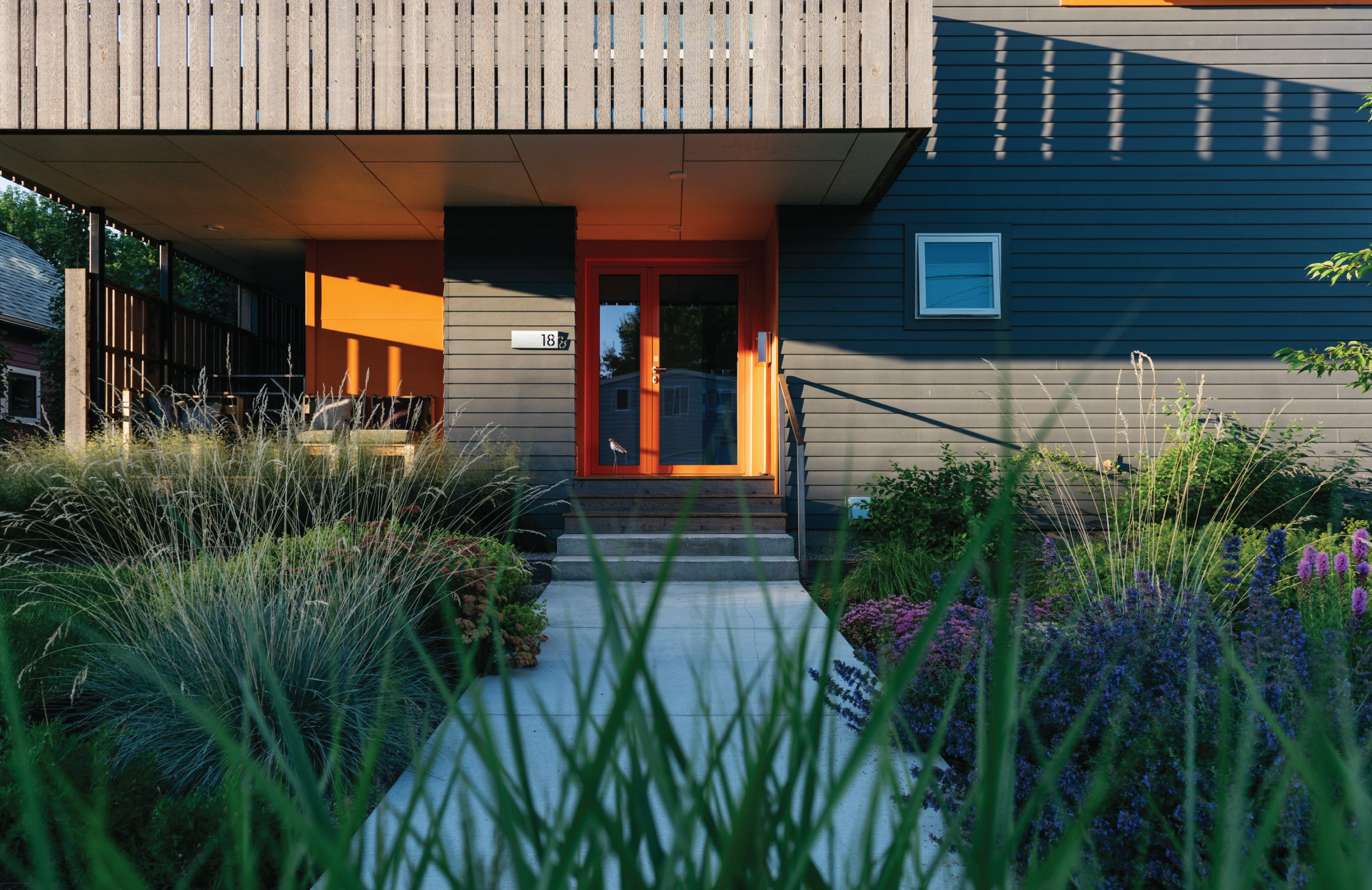
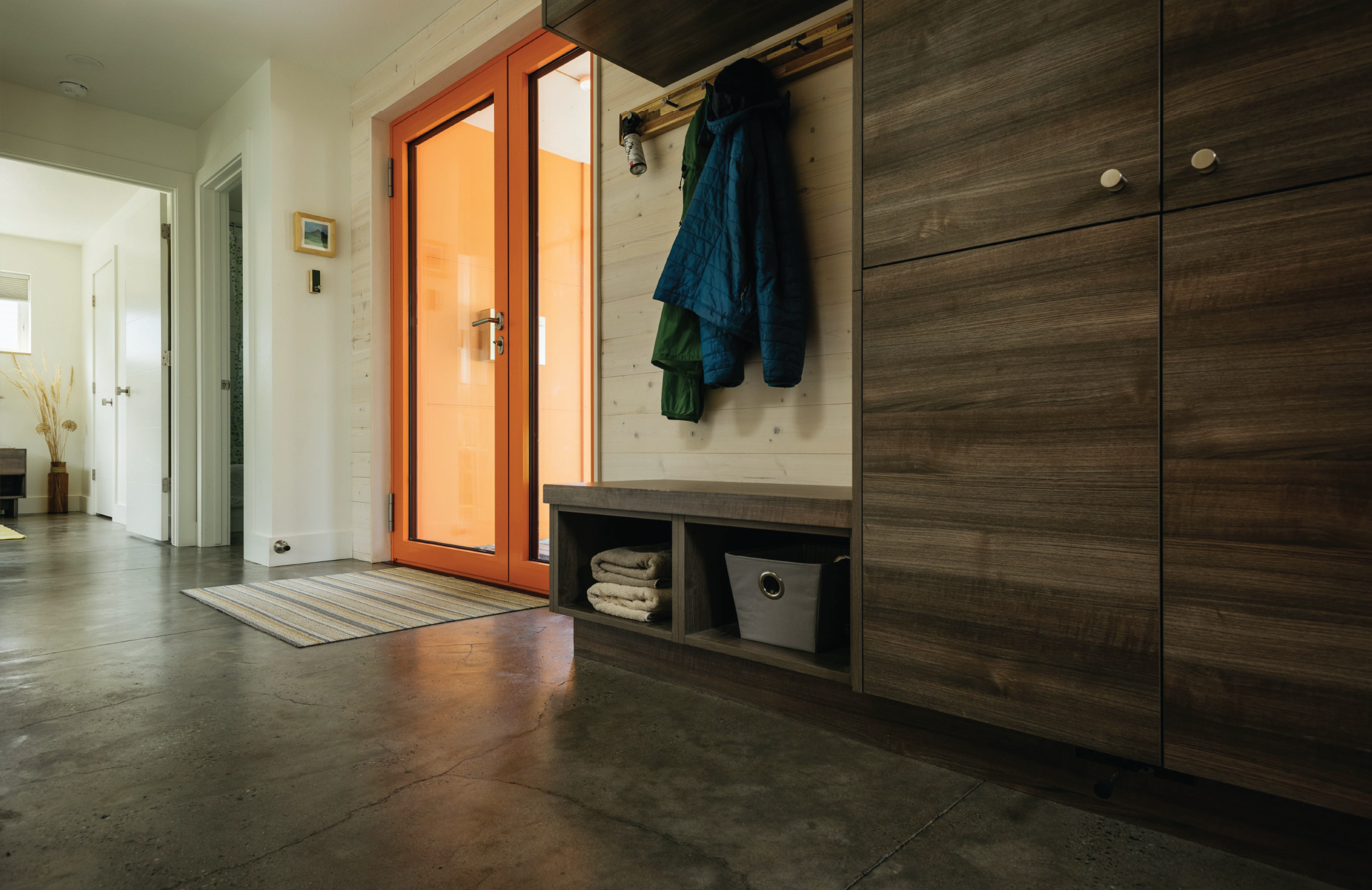
Project Sustainability
- efficient use of existing land
- constructed with 8” thick structural insulated panels
- roof mounted photovoltaic panels
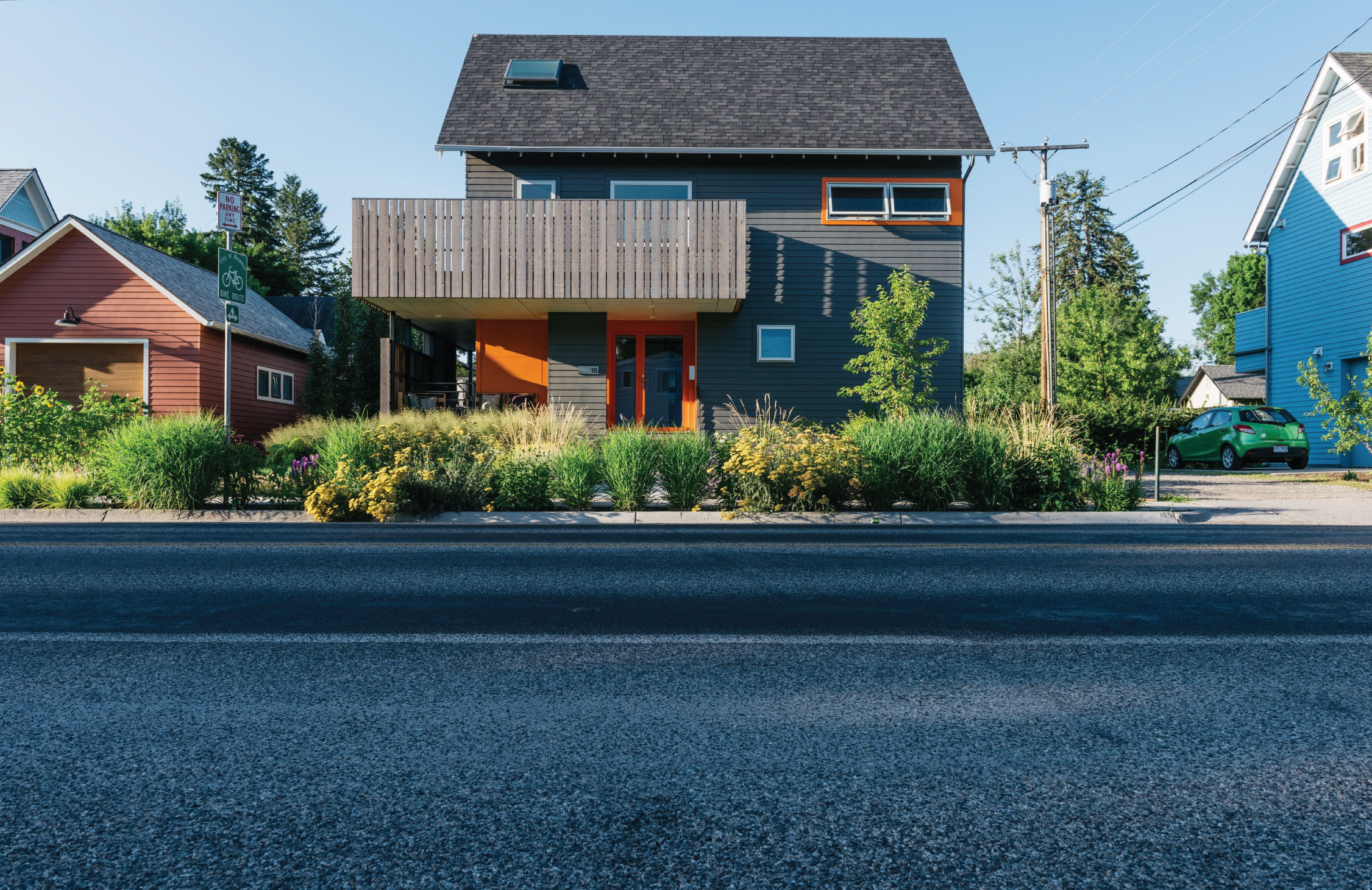
Honor Award
Project: Confluence House
Architects: CTA Architects
Location: Whitefish, Montana
Completion: June 1, 2018
At the confluence of two winding rivers near Whitefish, Montana sits a 15-acre field of open, swaying wildflower-filled meadows and tranquil wetlands, surrounded by old growth forest. The design team aspired to create a compact, respectful, quiet home that draws inspiration of both form and function from the serene landscape.
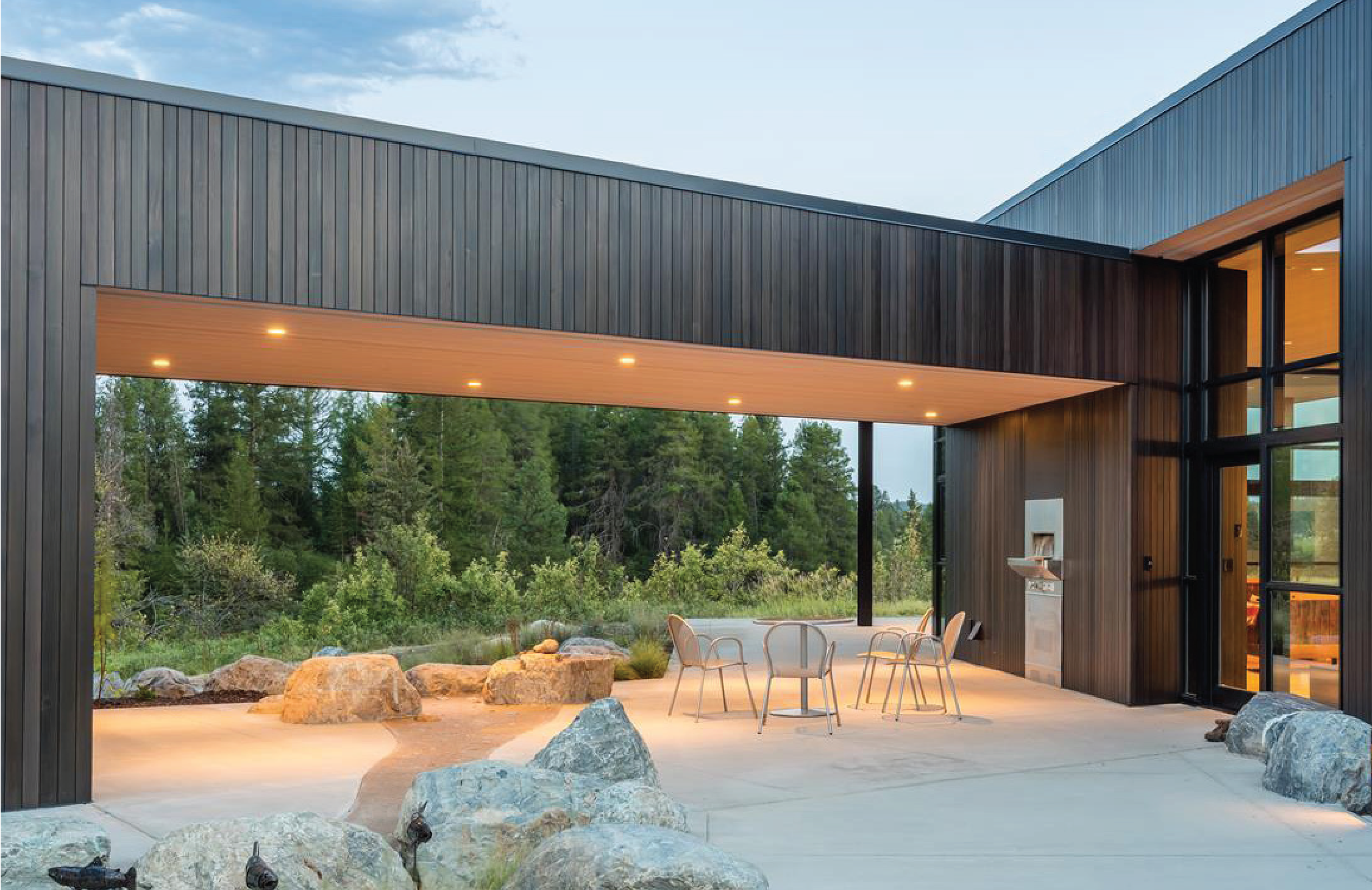
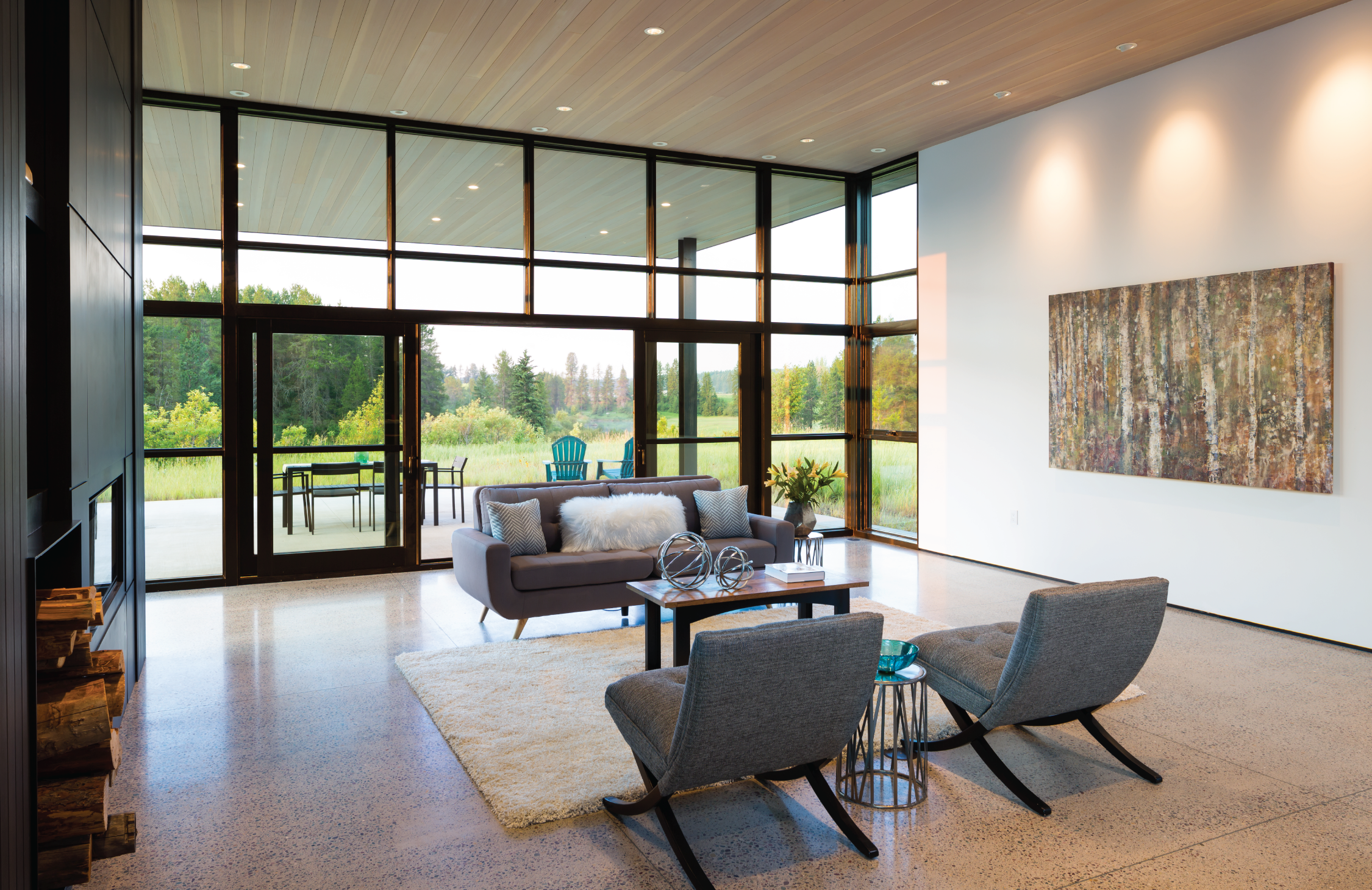
Project Sustainability
- native, drought tolerant plantings
- Over 600 sq. ft. of solar panels
- in-floor radiant heat
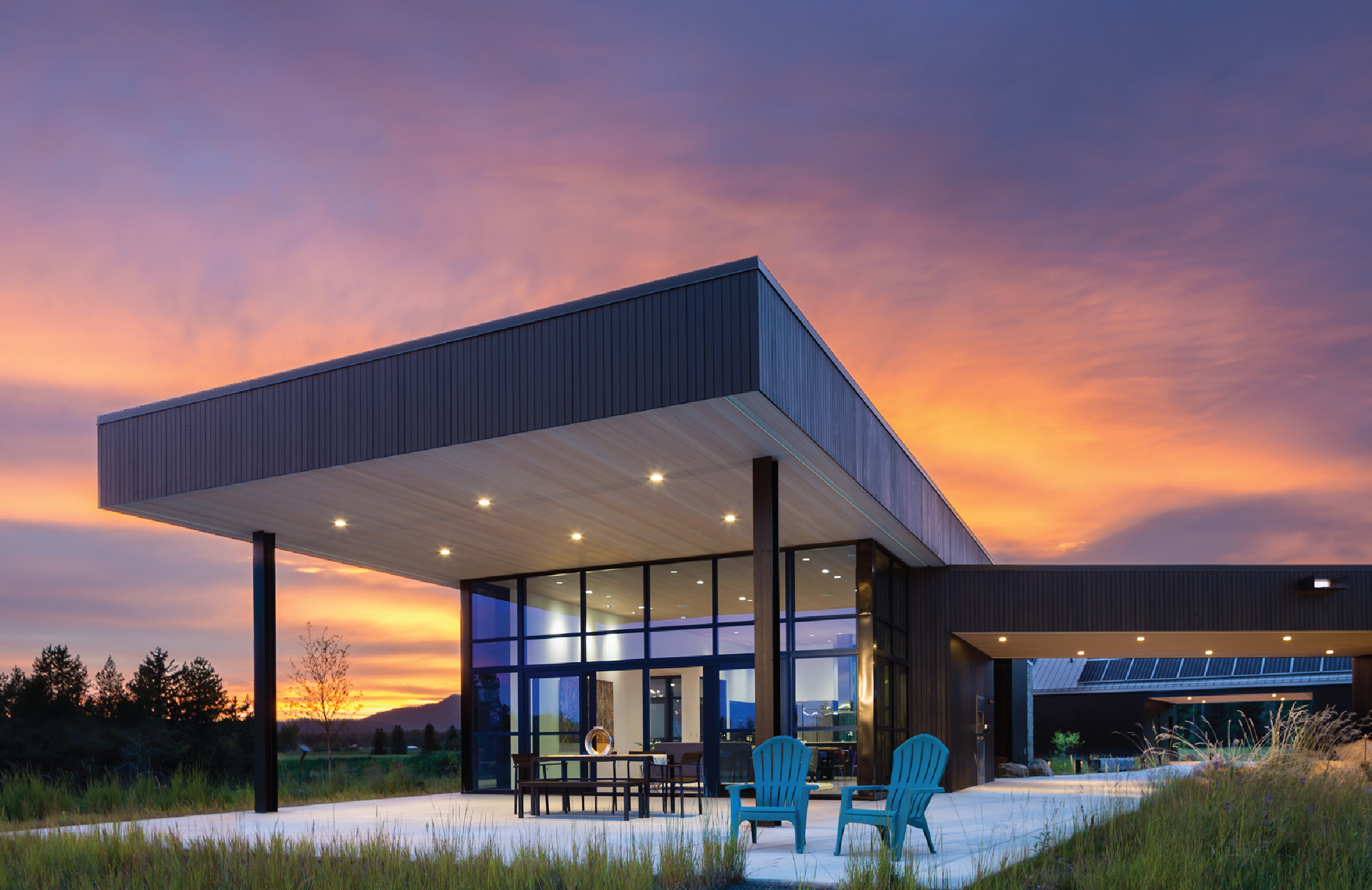
Honorable Mention
Project: Garden City Harvest Farmstead
Architects: Natural Dwelling Design with Inkstone Architecture & Sustainable Building Design
Location: Missoula, Montana
Completion: November 1, 2017
The Garden City Harvest Farmstead (GCH) entailed helping an existing public agency fulfill an immediate need for office and assembly spaces as well as future growth. For over 20 years Garden City Harvest, a Missoula based 501c3 nonprofit has been providing people of all incomes and walks of life with locally grown produce and education on healthy eating. In 2015 GCH started their capital campaign to build a new facility to house the growing team and provide a community facility. With a mandate to keep the new facility in context with its humble agrarian roots and complementary to the neighborhood, the Architects embraced the farmstead aesthetic to help inform and organize the hierarchies within the GCH organization.


Project Sustainability
- Thermally broken double stud walls
- Operable triple pane windows
- 10Kw PV array offsets much of the electrical usage

Honorable Mention
Project: Lake Yellowstone Hotel
Architects: A&E Design
Location: Yellowstone National Park, Wyoming, USA
Completion: November 30, 2016
Located along the shore of Yellowstone Lake in Yellowstone National Park, Lake Yellowstone Hotel is a nationally significant, early twentieth century, grand resort hotel. Originally built in 1891, it is the oldest operating hotel in the National Park System. Despite its location in a rustic, natural environment, the hotel offers luxury and elegance through its architectural style and opulent, modern amenities.
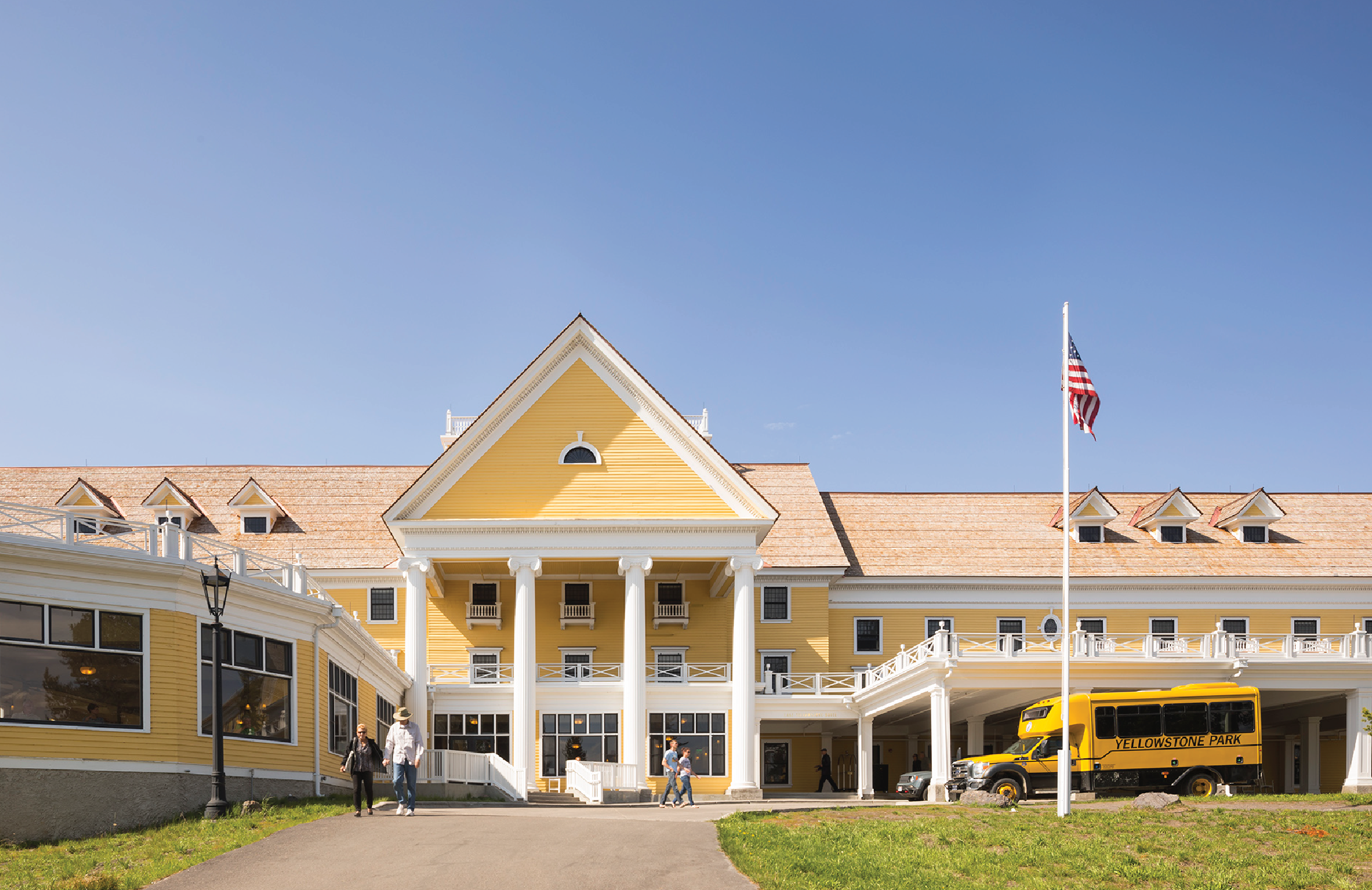
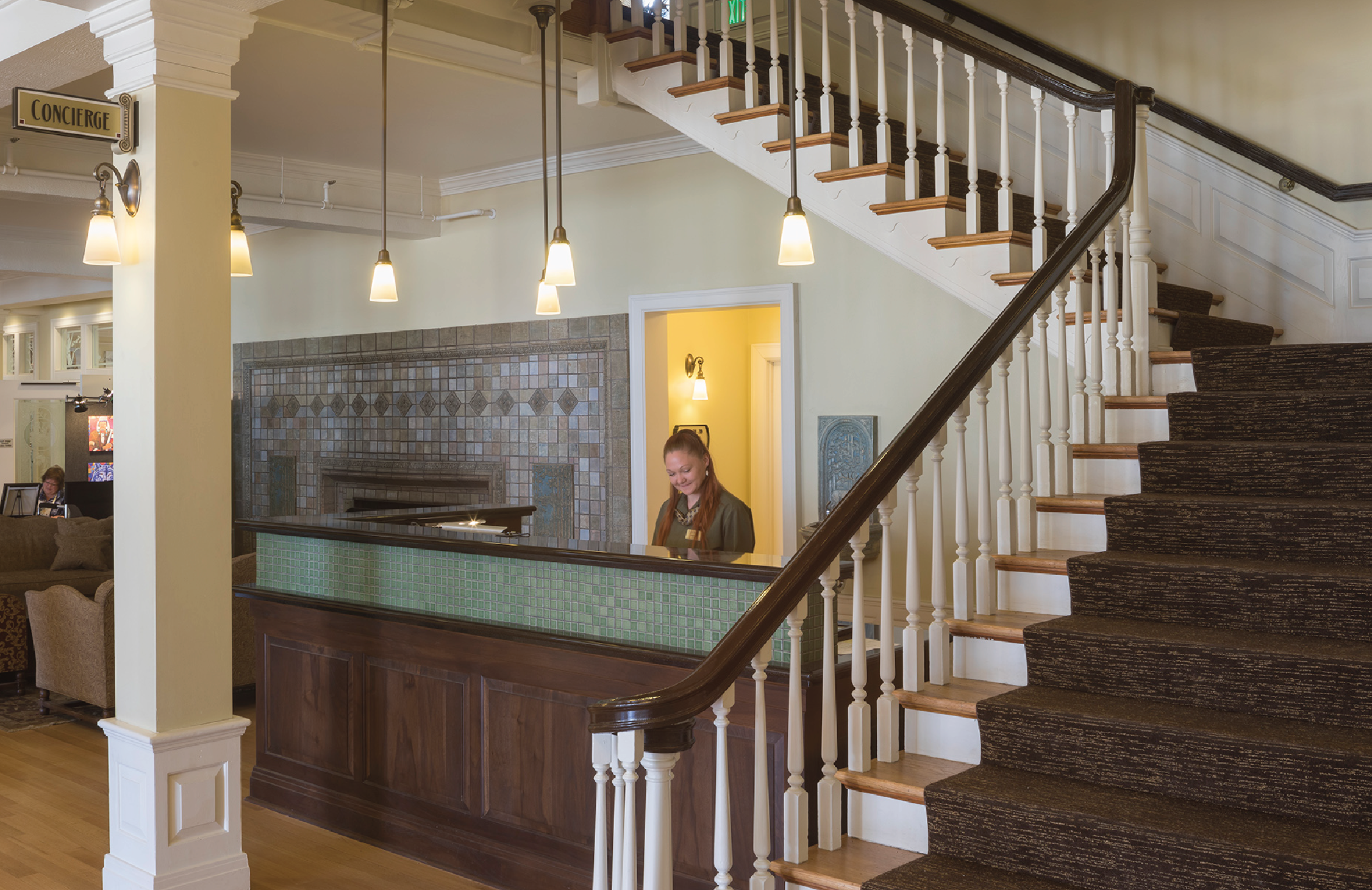
Project Sustainability
- revitalizing an existing structure
- diverted 50% of waste during construction
- significant portion of wood materials were composted

citation Award
Project: McDonald Building
Architects: A&E Design
Location: Billings, Montana
Completion: July 31, 2018
The McDonald Building is a mixed-use development located in the heart of downtown Billings, Montana. Originally constructed in 1907 as the first YMCA in Montana, the historic building was renovated to provide a variety of functions, in addition to support the Downtown District’s plan for urban renewal.
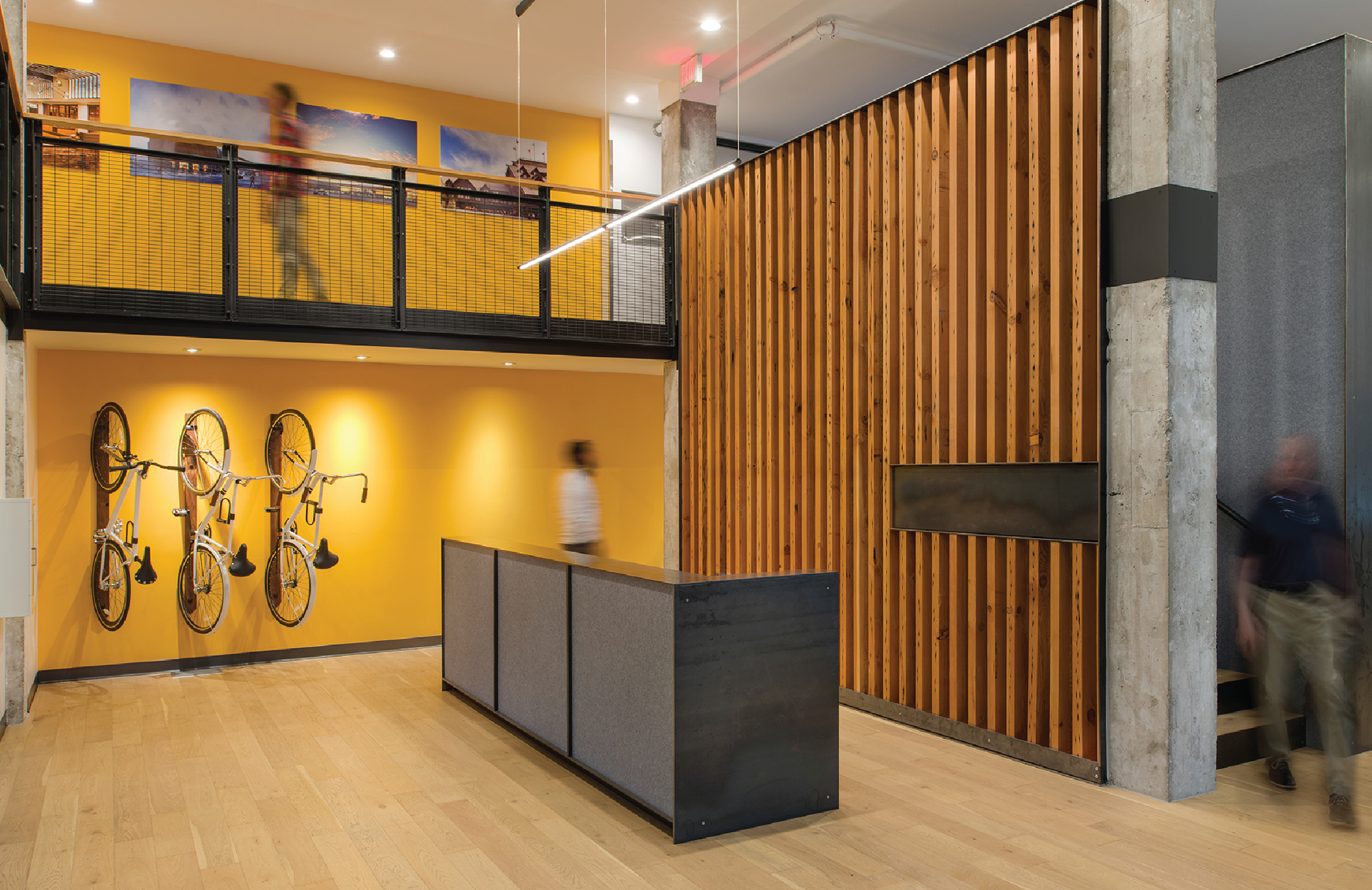

Project Sustainability
- utilized existing materials and infrastructure
- prevented further urban sprawl
- extended the McDonald Building’s life cycle

Honor Award
Project: Norm Asbjornson Hall
Architects: A&E Design
Location: Bozeman, Montana
Completion: December 1, 2018
Located on the Montana State University campus, Norm Asbjornson Hall is an innovative model for cross-disciplinary education. The design sets a new standard for how engineering should be taught, offering students a variety of dynamic spaces for free-flowing discourse and discovery that extend program opportunities across multiple disciplines. The building serves as a conduit for fostering collaboration between unique partnerships (art, music, business, design, and engineering), bringing together a wide range of programs into one innovative facility where synergy occurs by design.


Project Sustainability
- first LEED Platinum building on campus
- recognized by the U.S. Green Building Council
- predominately heated and cooled by natural sources
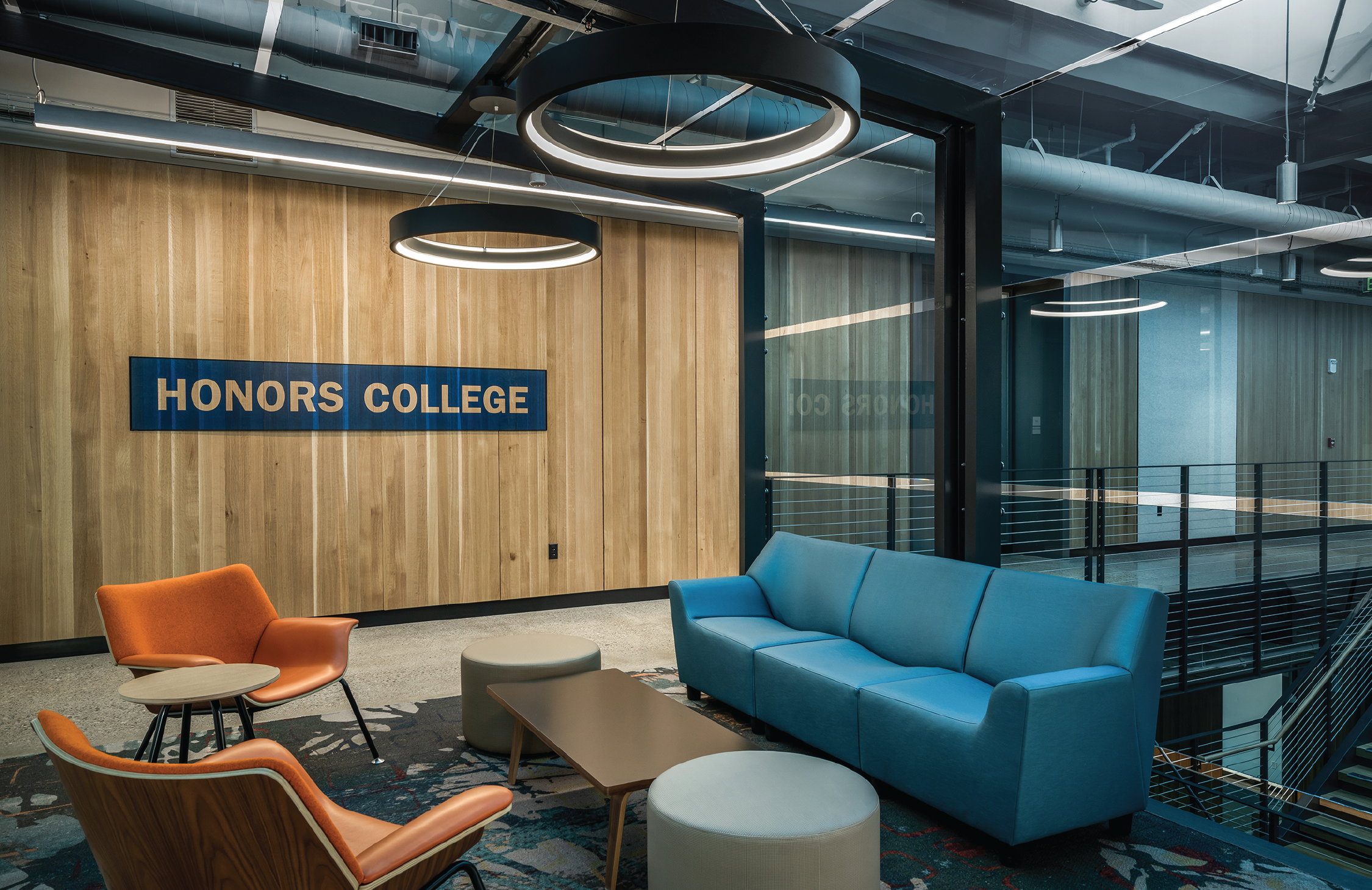
citation Award
Project: Rose Park Pool Operations Building
Architects: CTA Architects Engineers
Location: Billings, Montana
Completion: June 5, 2018
Operations Facility Building for a public park recreation pool in Billings Montana. 3,861 Square feet of enclosed space. 5,350 Square feet of covered exterior space. On March 31st 2016 an arsonist set fire to the existing locker room (1962) and concessions building next to the outdoor pool at Rose Park in Billings MT. Structural and roofing team members were brought on to examine the remains and provide design guidance to allow Billings Parks and Rec to open the facility for the summer of 2016. The pool and watersides could remain but the building needed replacement. Over the summer of 2016 an RFQ was issued for design services for a replacement facility.
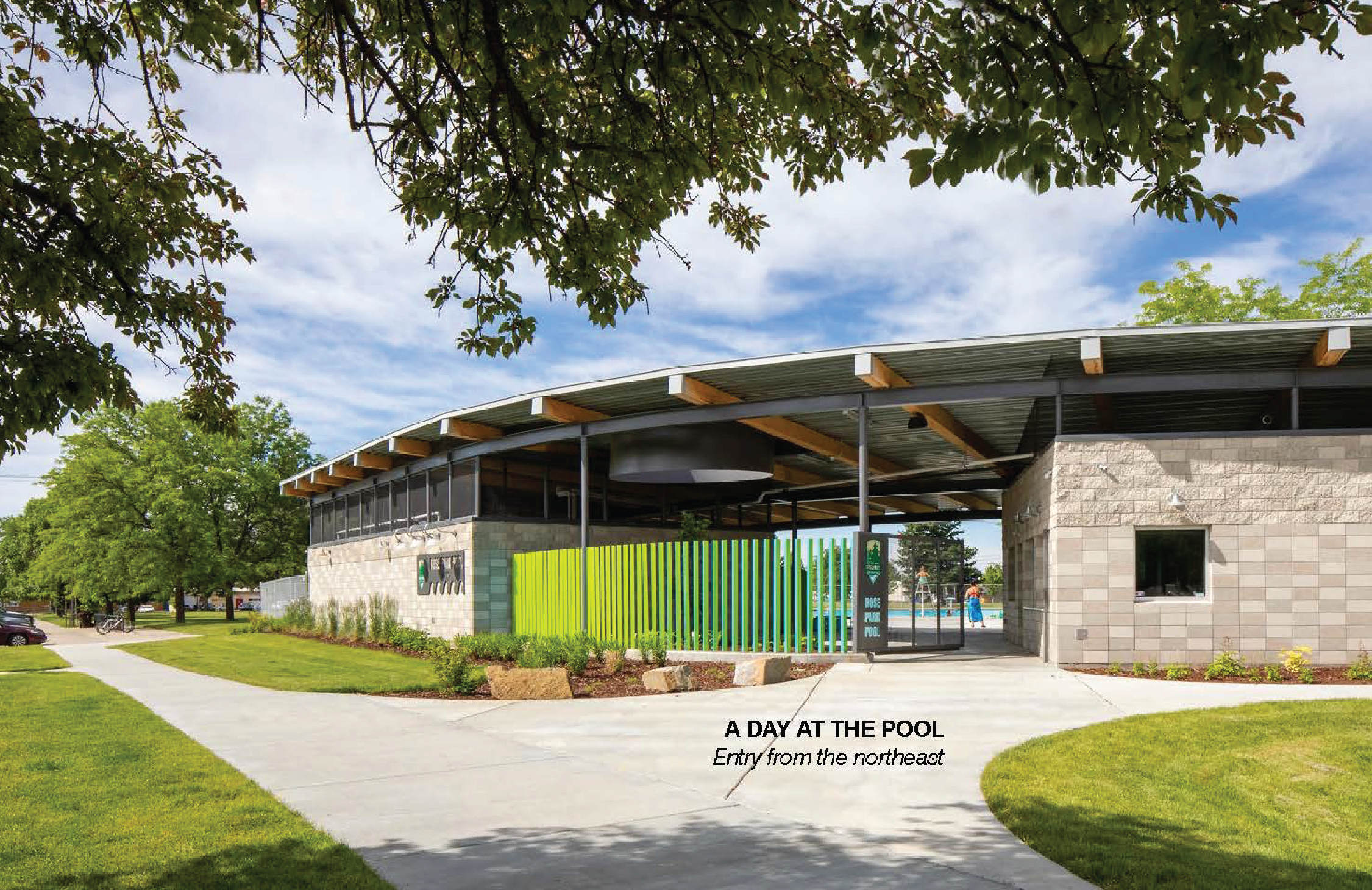
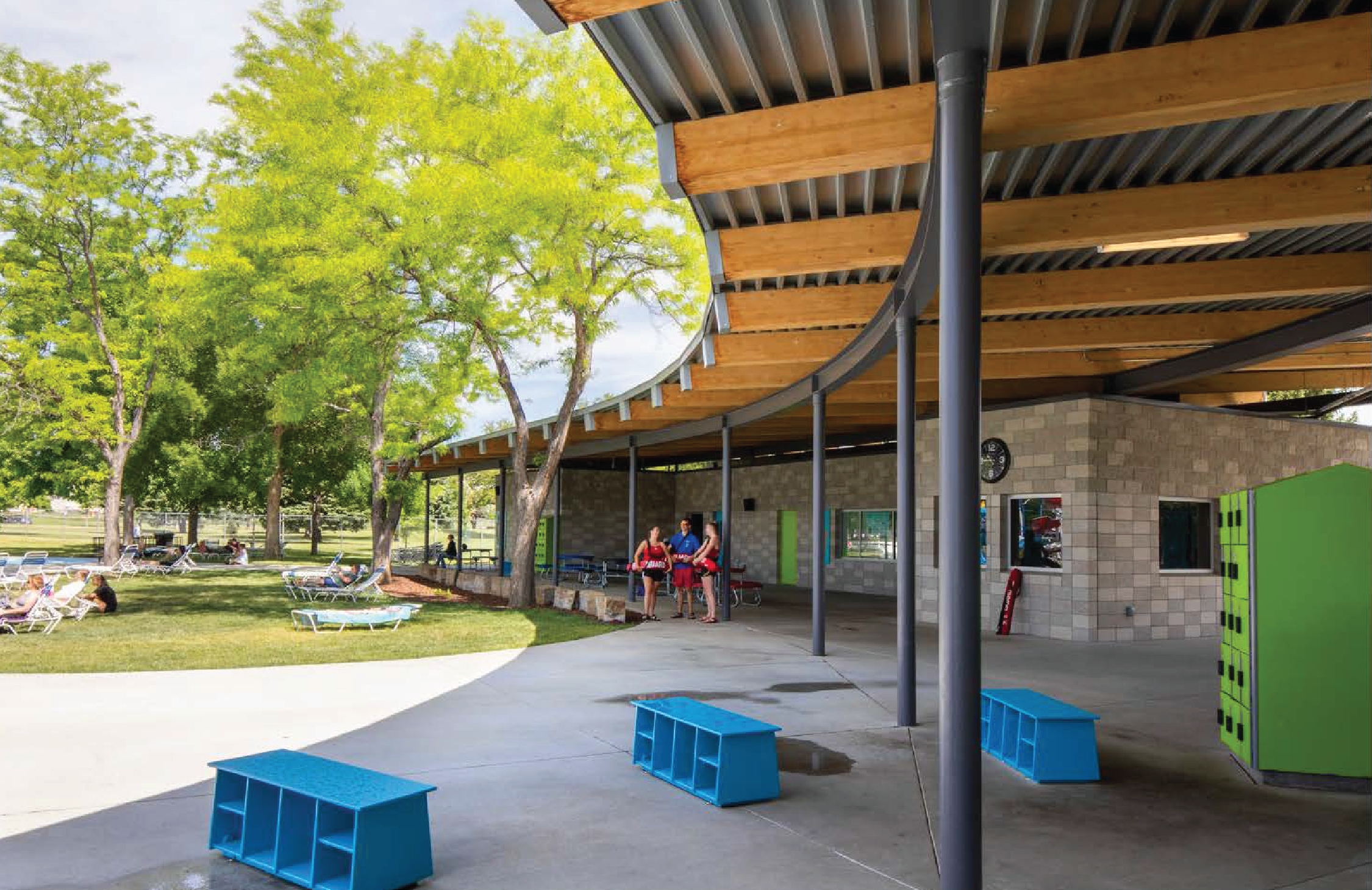
Project Sustainability
- Minimized energy and operations costs
- most resilient building materials possible
- building to last as a long term (50+ years) investment
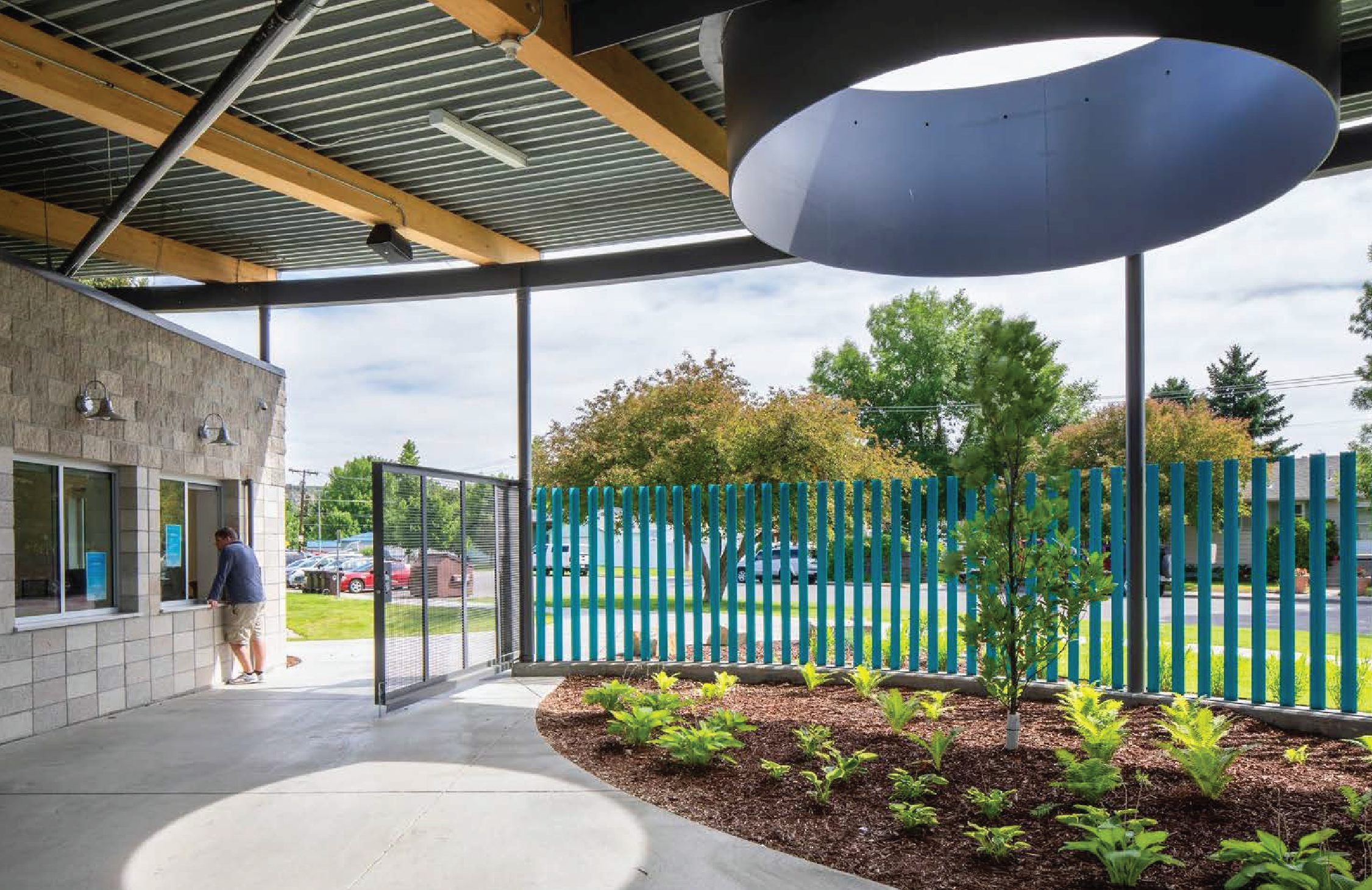
Merit Award
Project: Sweetgrass Commons
Architects: MMW Architects
Location: Missoula, Montana
Completion: September 27, 2017
Sweetgrass Commons is a 27 unit affordable apartment building in the core of Missoula. The project occupies the western boundary of the Old Sawmill District, an area of transition. Historically, the Champion Sawmill was the heart of the city and the center of industry. Left in decay since its closing in 1990, it is now being revitalized as a dense, walkable, mixed use neighborhood of three and four-story condominiums and townhouses. Most of the development thus far has been high-end; Sweetgrass Commons is the first subsidized housing and will serve residents below 60% area median income.
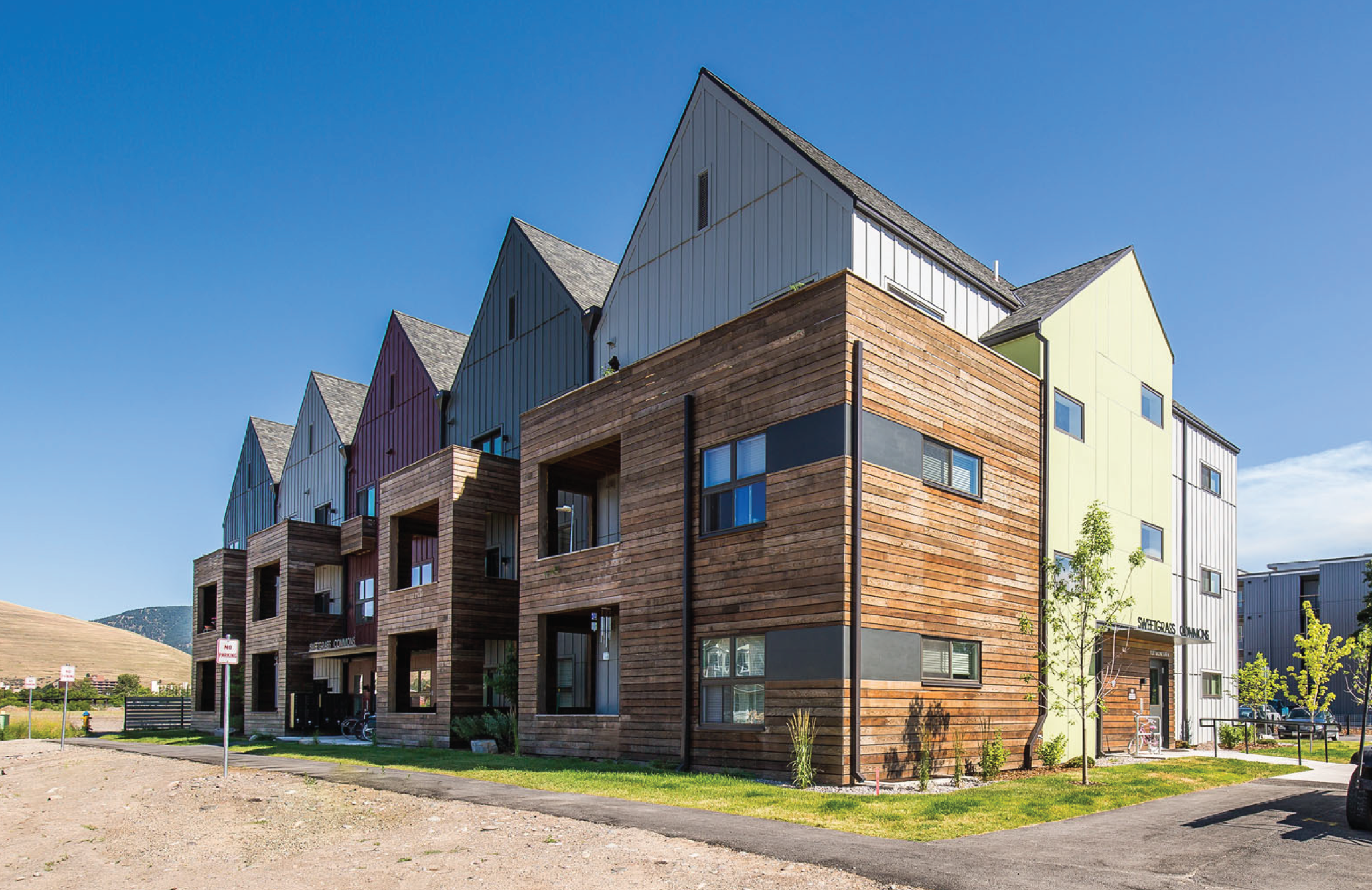
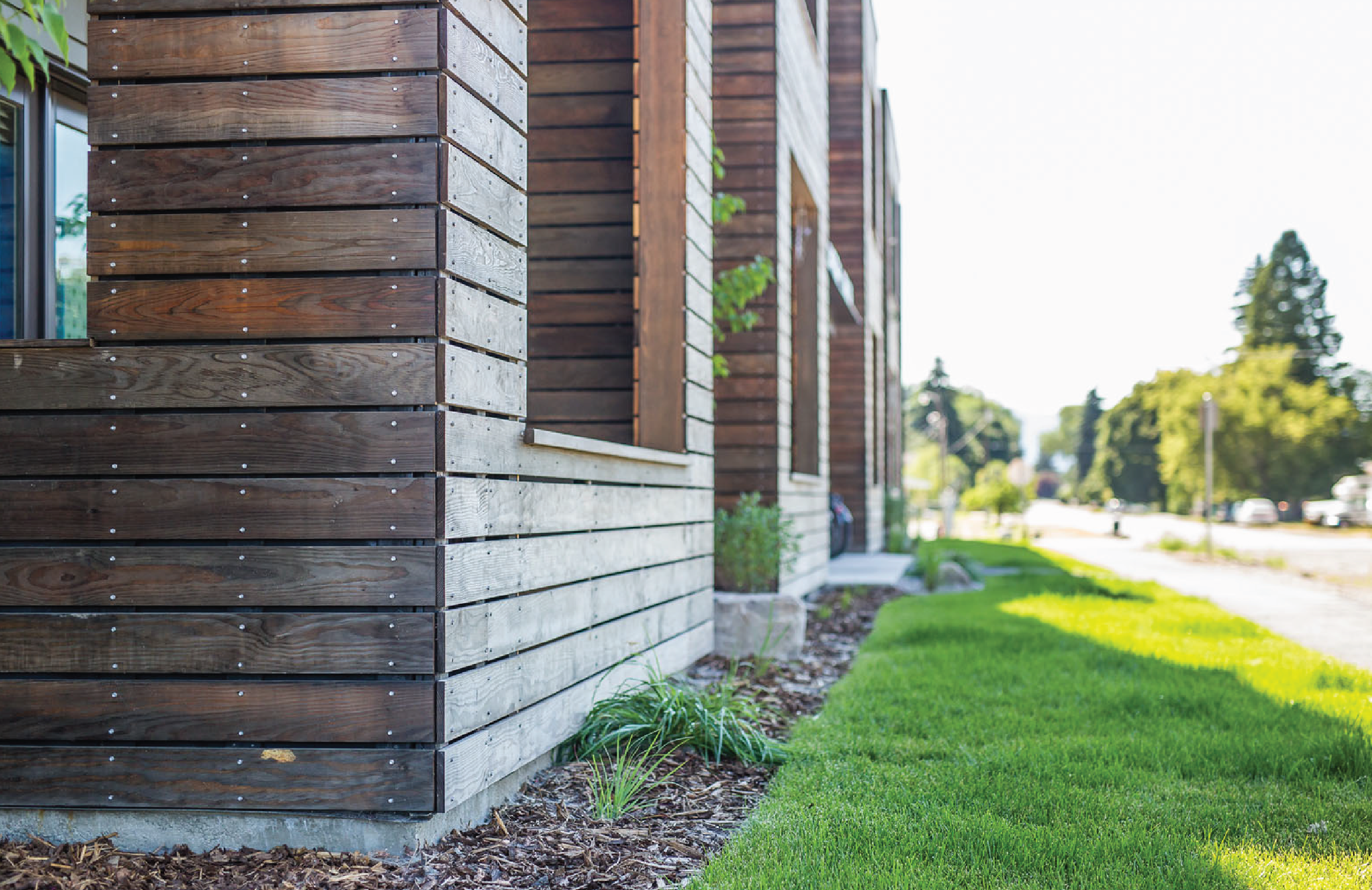
Project Sustainability
- Meets ENERGY STAR New Homes standards
- Photovoltaic array generates renewable energy
- Recycled content cellulose insulation
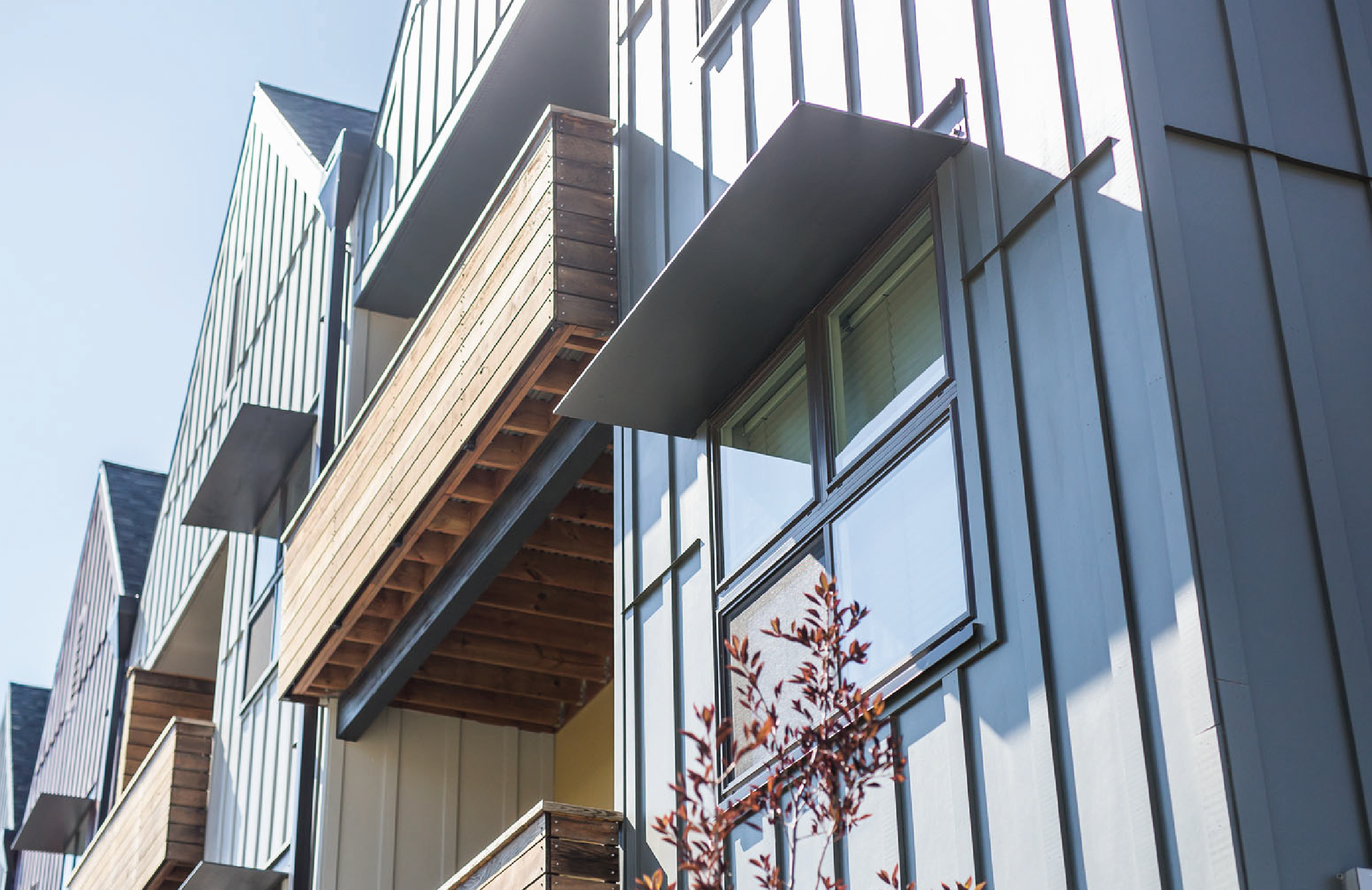
Honorable Mention
Project: The Wilson Residences
Architects: Comma-Q Architecture, Inc
Location: Bozeman, Montana
Completion: July 1, 2016
The Willson Residences are an outstanding creative example of adaptive reuse of the original Gallatin County High School building. The team has done a masterful job of respecting the historic relevance of this building, while creating an artful blend of classic and contemporary design elements. Formerly known as Gallatin County High School, this impressive brick building was designed in 1902 by Helena architect C.S. Haire and served students and administrators for 97 years. In its heyday it was surrounded by other grand structures that together created Bozeman’s core along the town’s growing Main Street. The building is listed on the National Register of Historic Places.
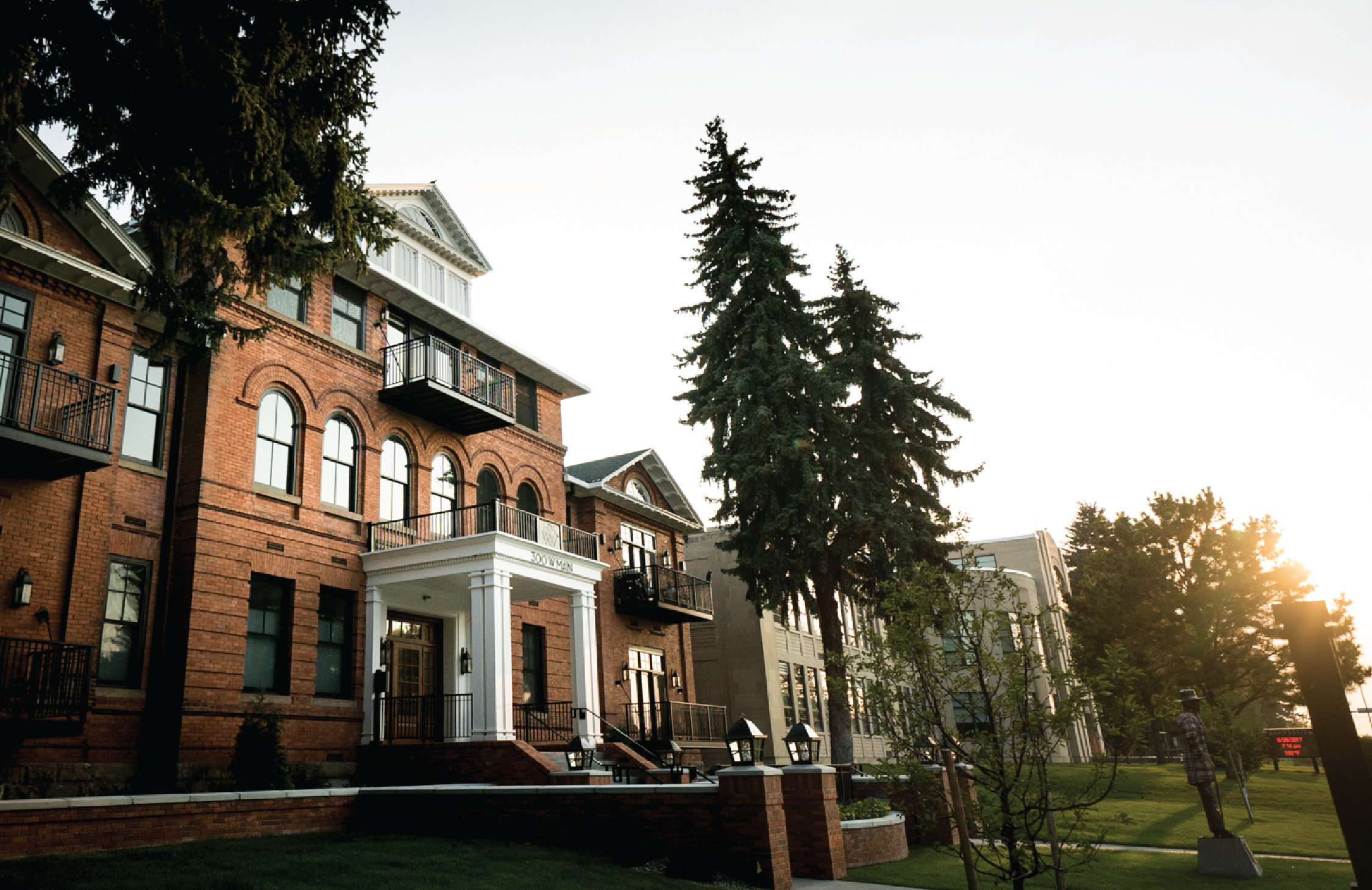
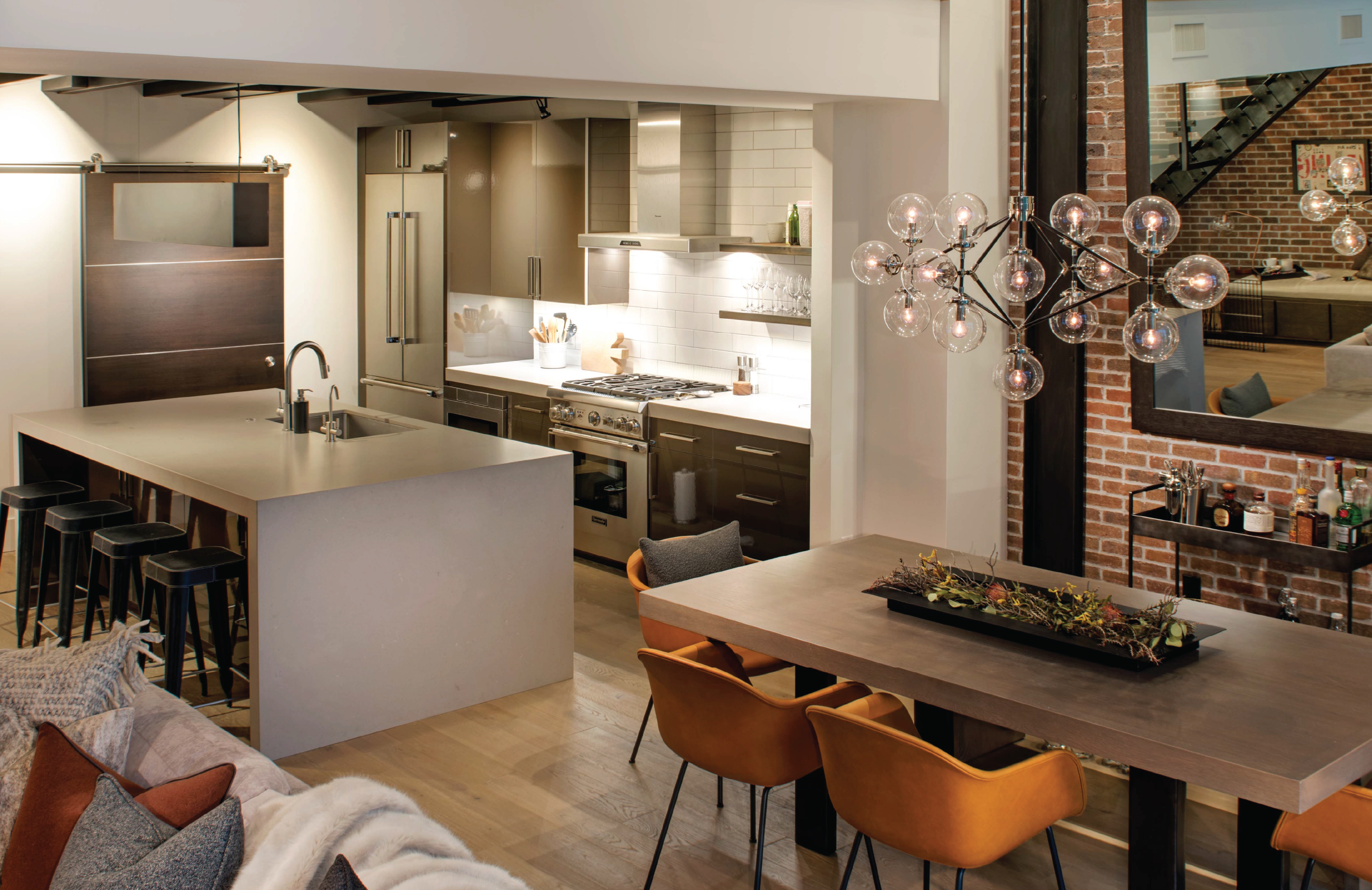
Project Sustainability
- preserve the structural & historical integrity of the building
- Reuse of building
- ensure the building’s survival

Merit Award
Project: University of the Nations Campus
Architects: 100 Fold Studio
Location: Battambang, Cambodia
Completion: December 15, 2018
The U of N is an incubator for a Cambodian-led movement to grow future leaders through vocational training and leadership development. The campus is the second largest educational facility within the second largest city in the nation. The facilities can accommodate 1,000 day students and 300 full-time students. The campus hosts conferences for over 5,000 annual attendees from across the nation and Southeast Asia.
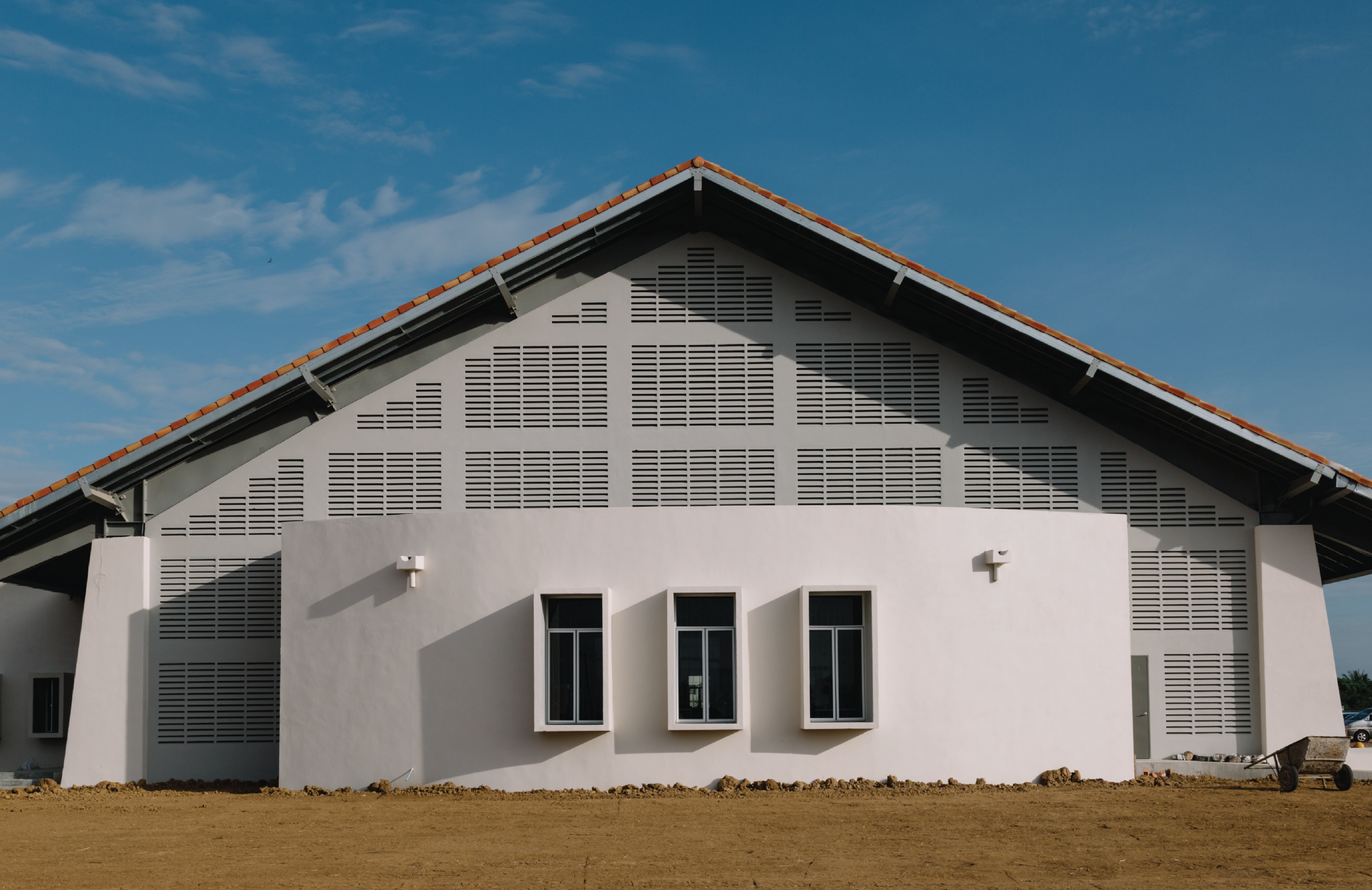
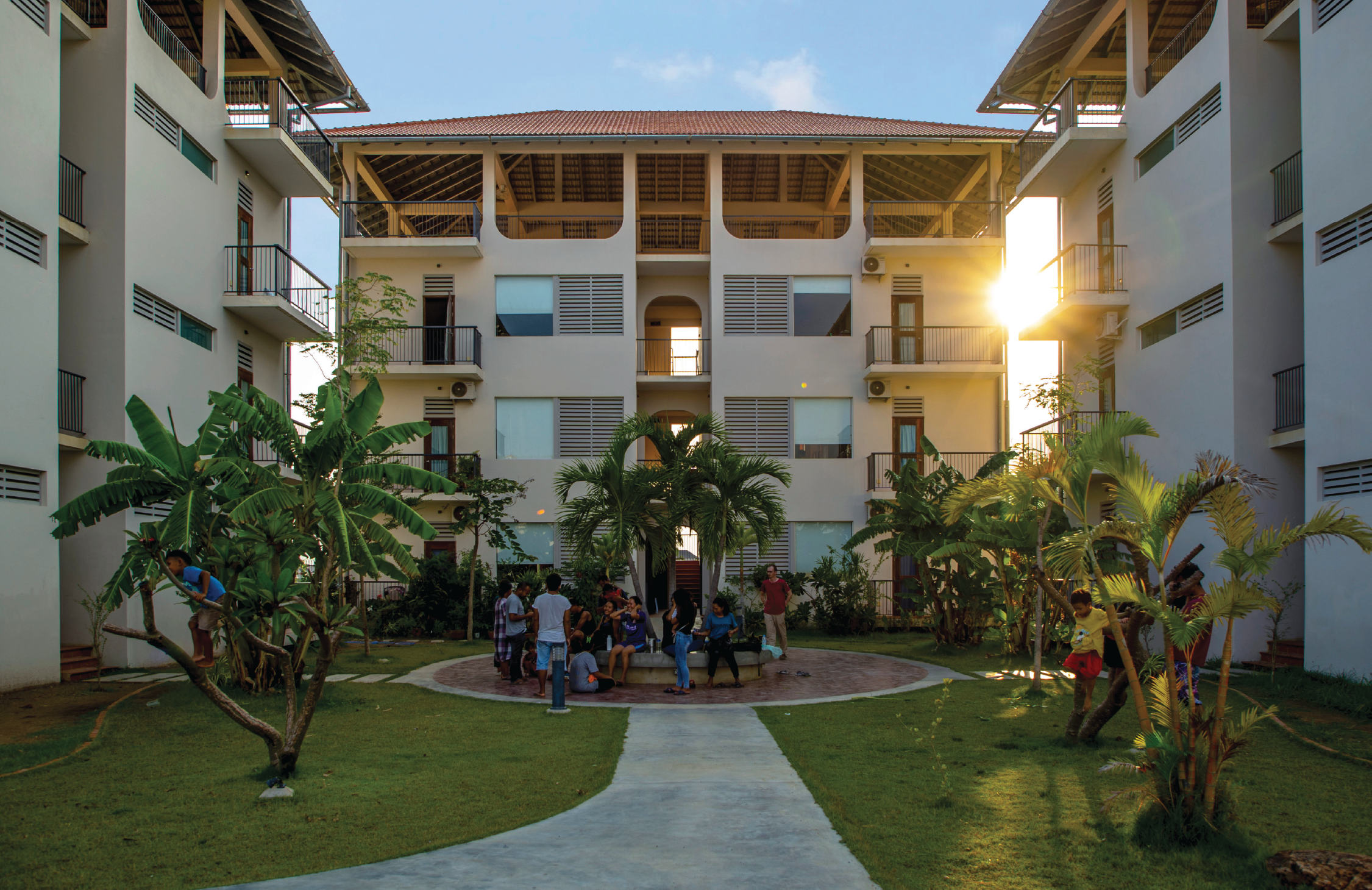
Project Sustainability
- safe, reliable, and sanitary campus
- durability in materials and design strategies
- buildings on the campus alleviate reliance on air conditioning

Citation Award
Project: Bozeman Creek Bridge
Architects: Intrinsik Architecture, Inc.
Location: Bozeman, Montana
Completion: July 16, 2017
Since the city’s early days, Bozeman Creek has been moved, straightened and channelized, with its banks armored and vegetation removed as it made way for city development. For decades, the creek had been degraded to little more than a ditch with high unstable banks offering poor habitat for native fish and wildlife. Ultimately, the many sections of the watercourse had become a community liability where it should have been an asset.
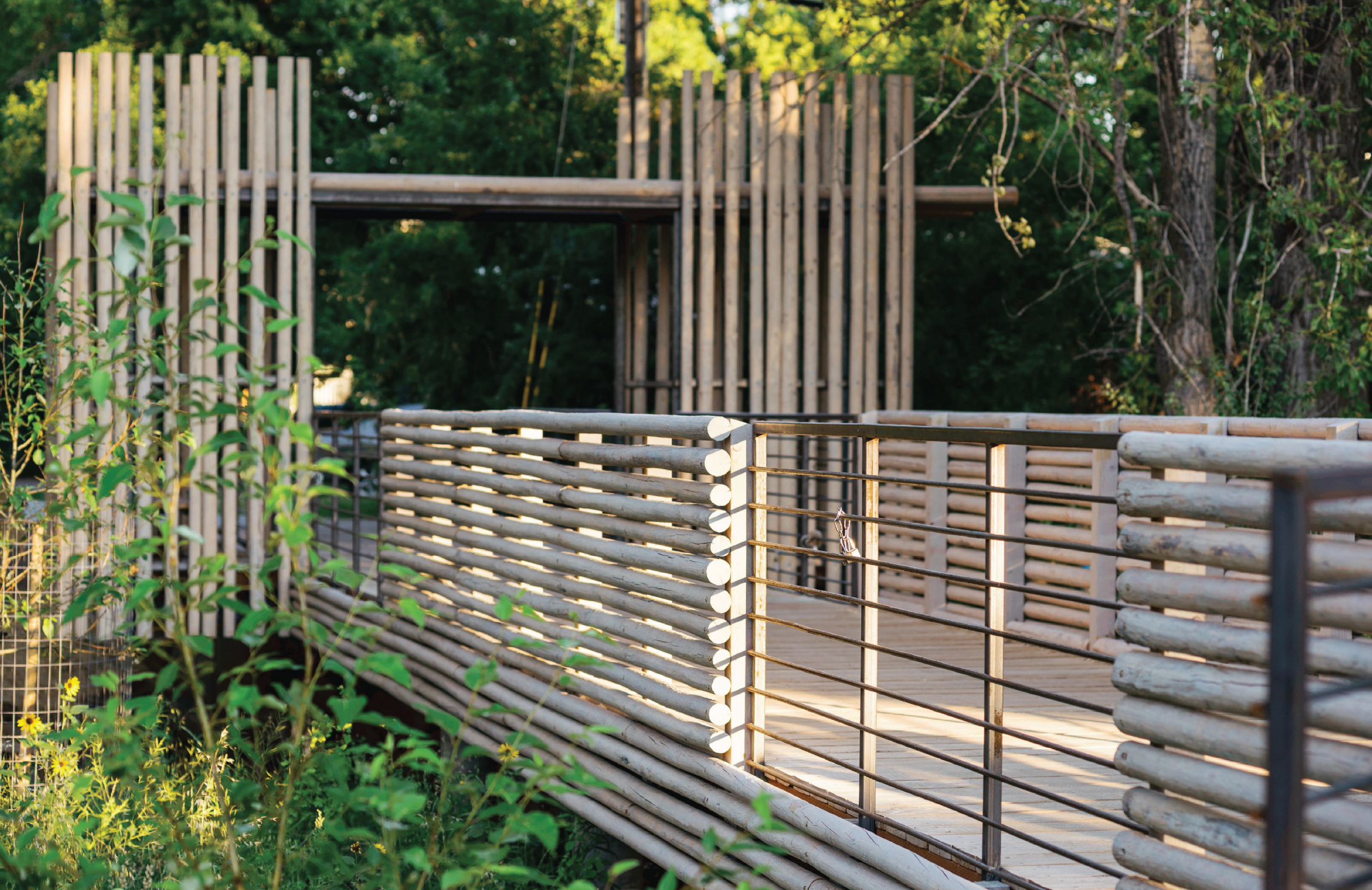
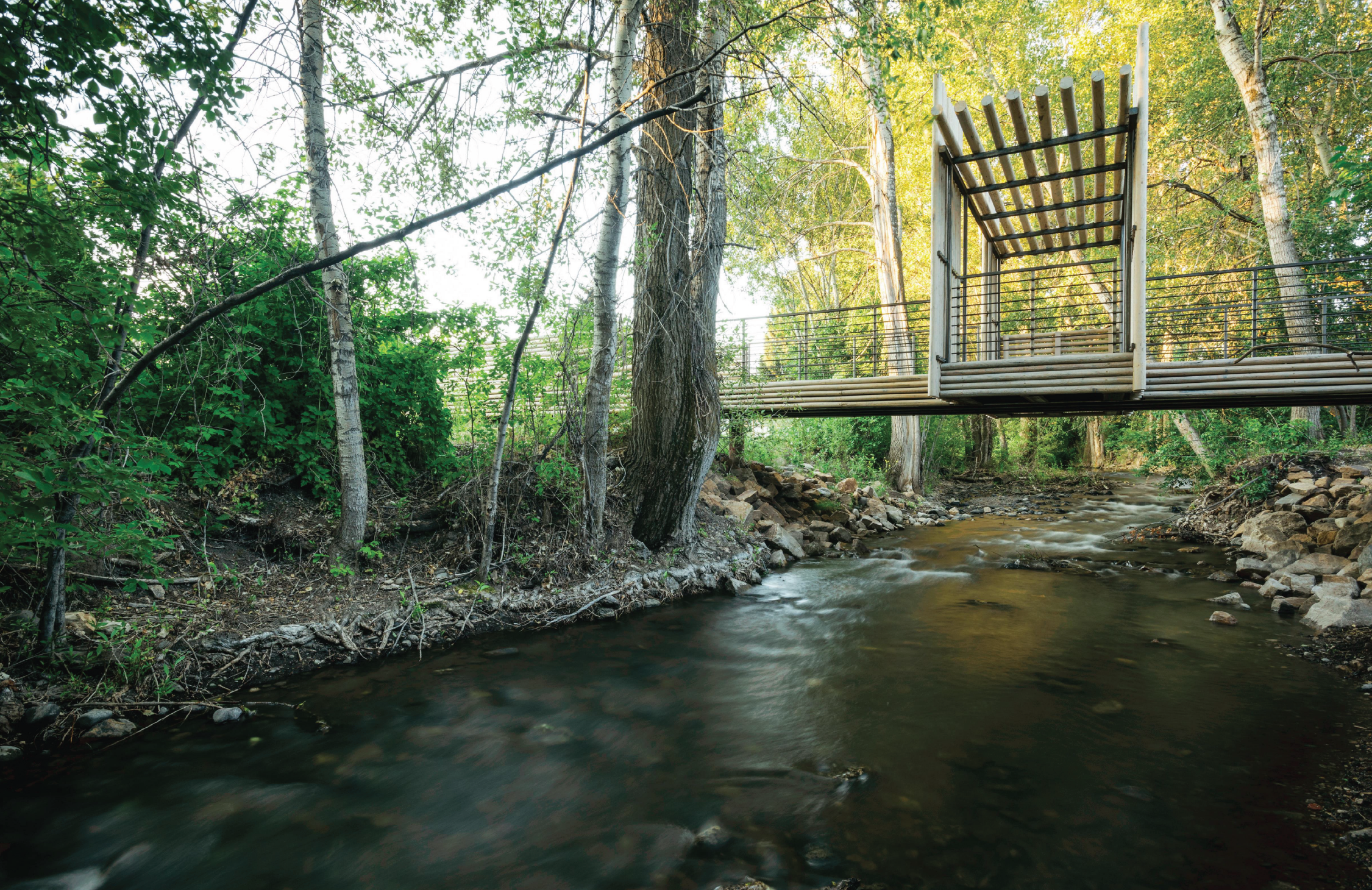
Project Sustainability
- part of a larger revitalization effort
- simple material palate of lodgepole pine and steel
- blends gracefully with the surrounding context
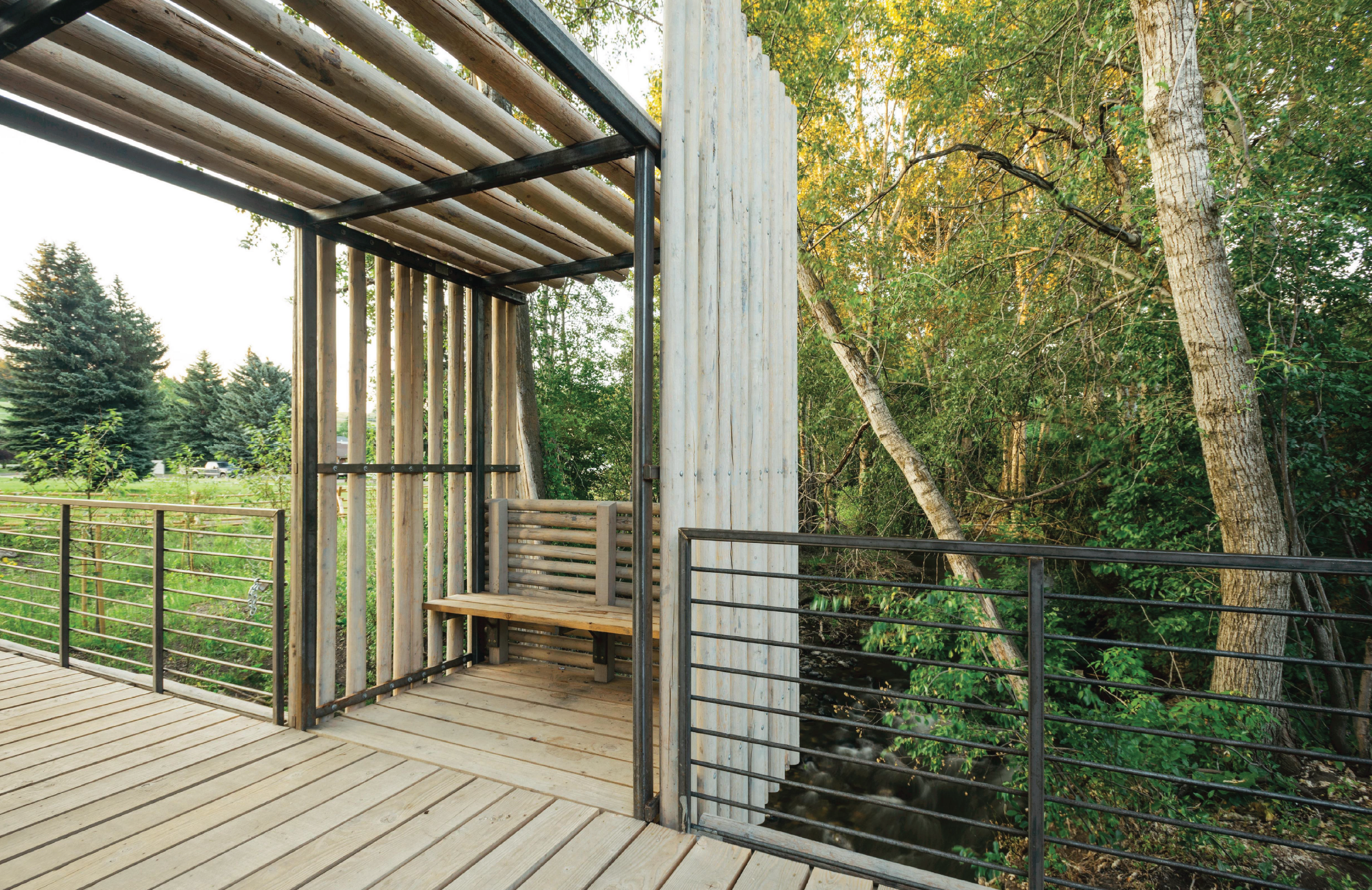
Explore other design award winning projects
2022
Design Awards
2021
Design Awards
2020
Design Awards
Connect With AIA Montana
If you have any inquiries or feedback regarding AIA Montana, we encourage you to get in touch with us. We appreciate your interest in our organization.
