2022
Design Awards
Take a look at the award recipients of the 2022 Design Awards. These are the best of the best from AIA Montana Architects and were honored at the 2022 AIA Montana Fall Conference.
Design award Stats
26 Submissions
6 Judges
6 Award Winners
2022 Design Award Winners
Citation Award
Project: Blackbird House
Architects: Fernau & Hartman Architects, Inc
Location: Sebastapol, California, USA
Completion: August 16, 2017
This house is on a 2.6 acres western sloping site in a second-growth redwood forest with a substantial meadow, a few dilapidated structures, and a fruit orchard. This project is comprised of two wings, a main house, and a bath house. Totaling 3011 square feet, the building contains a cook’s kitchen, home office, yoga room, guest bedroom, screen porch, and sauna surrounding an edible garden.
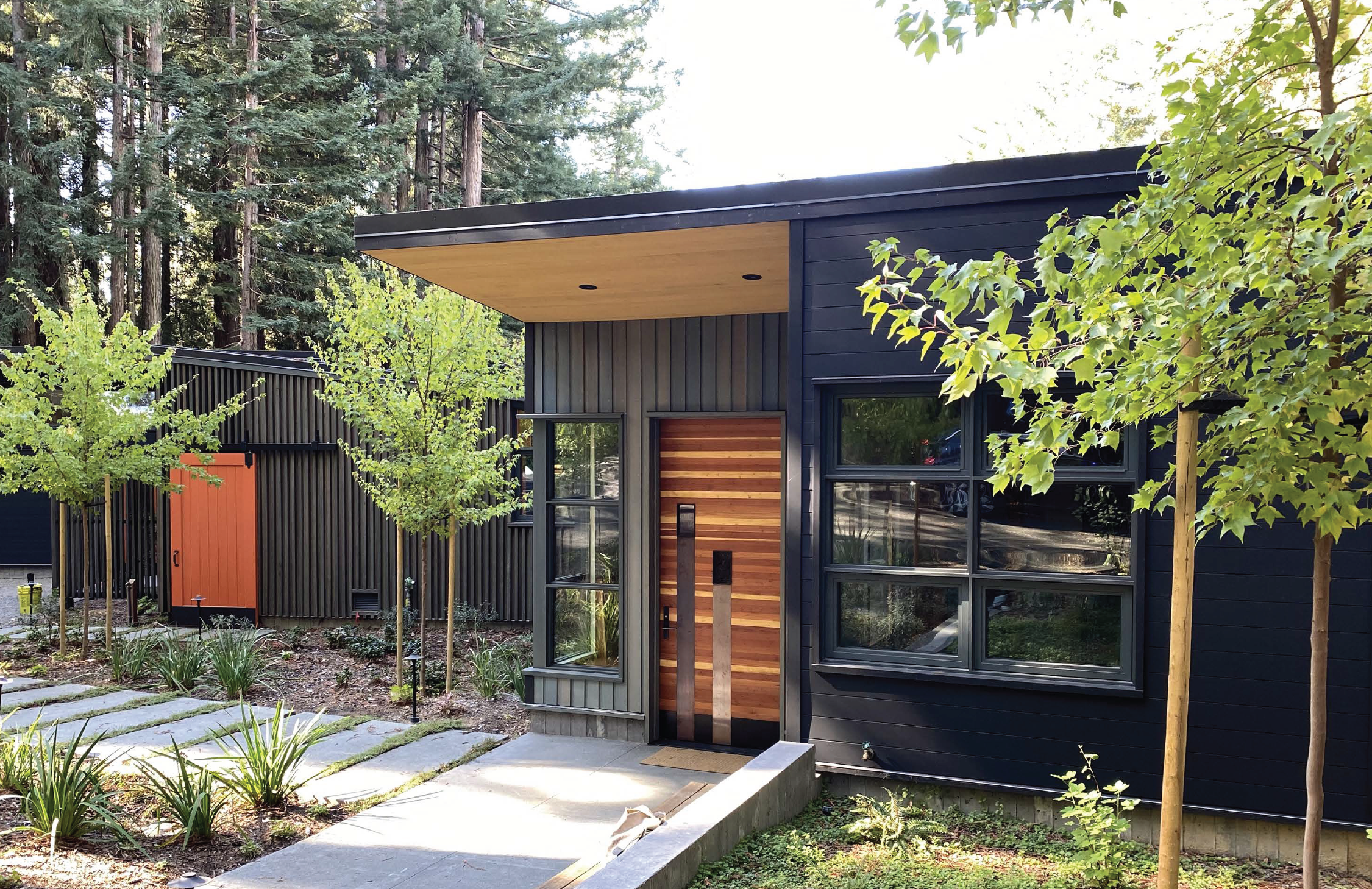
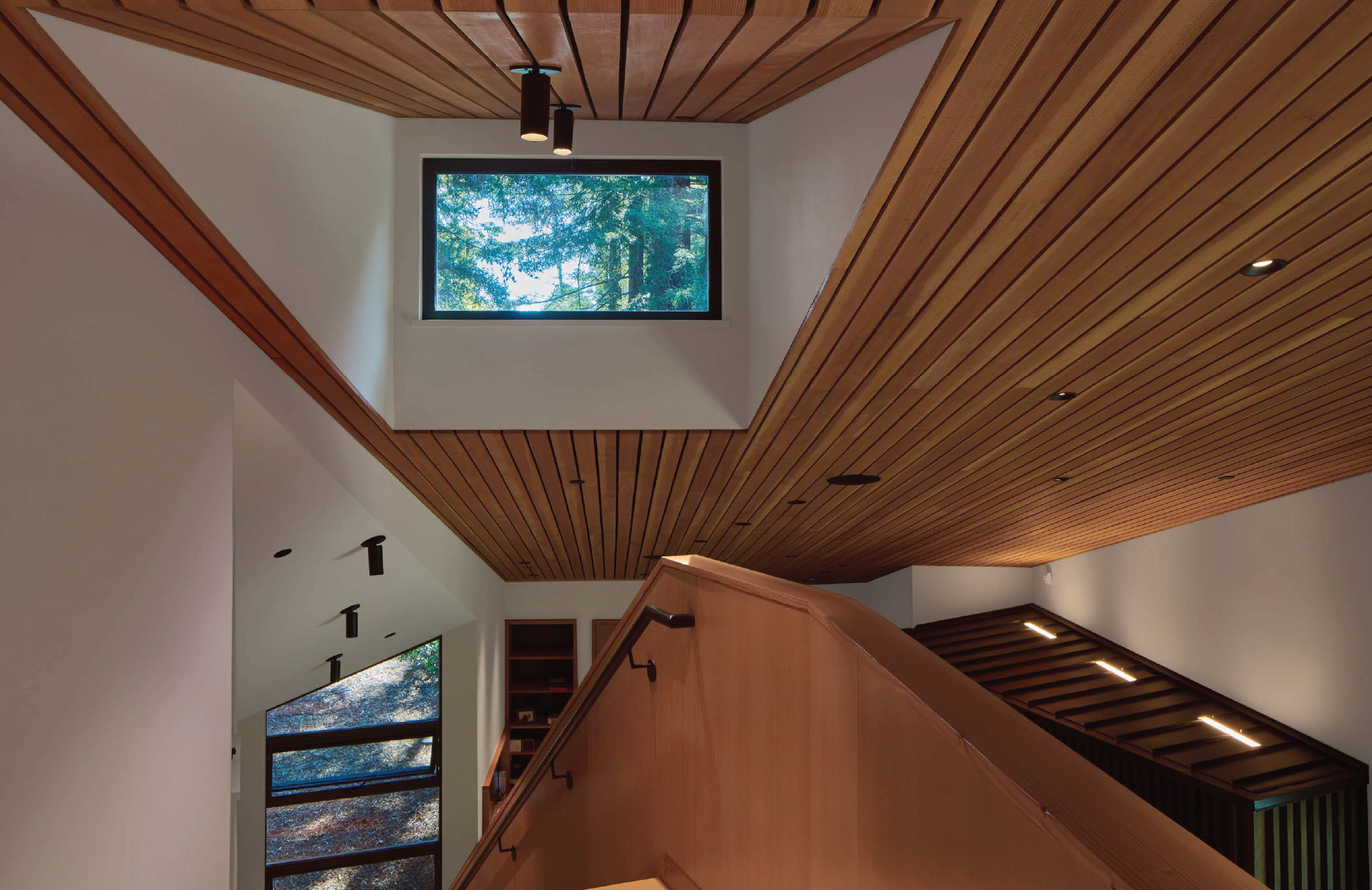
Project Sustainability
- Salvaged redwood used for cribwall “bumpouts”
- house emphasizes natural ventilation
- utilizes photovoltaic system
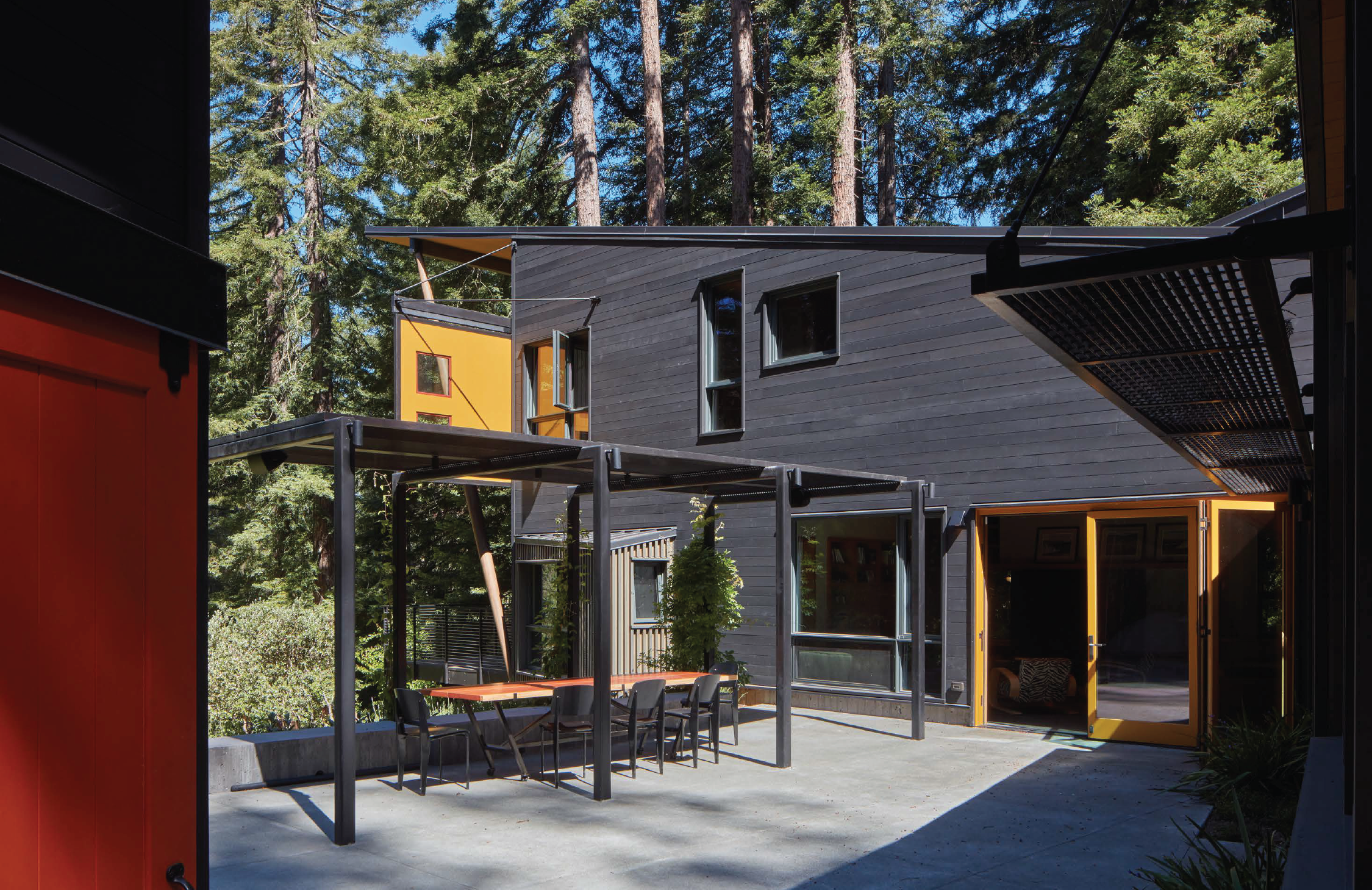
Merit Award
Project: Missoula Public Library
Architects: A&E Design
Location: Missoula, Montana
Completion: May 3rd, 2021
Designed and built as a dynamic community hub and resource center, the collective concept of the new Missoula Public Library is a national model for the transformational future of libraries. It is an innovative, multi-use space that houses the library along with four prominent community organizations – Missoula Community Access Television (MCAT), University of Montana’s spectrUM Science Center, University of Montana’s Living Lab, and the Families First Learning Lab.
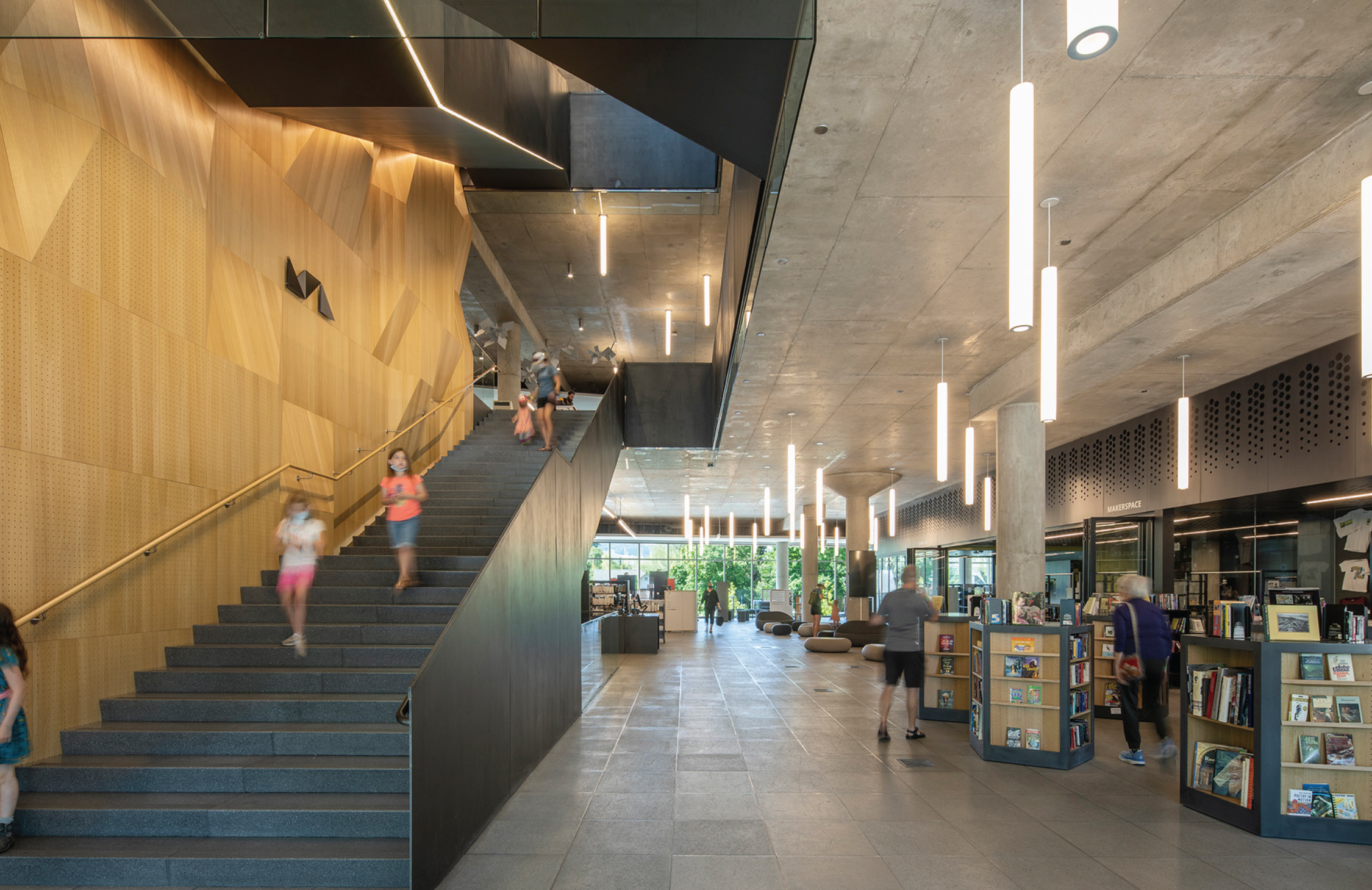
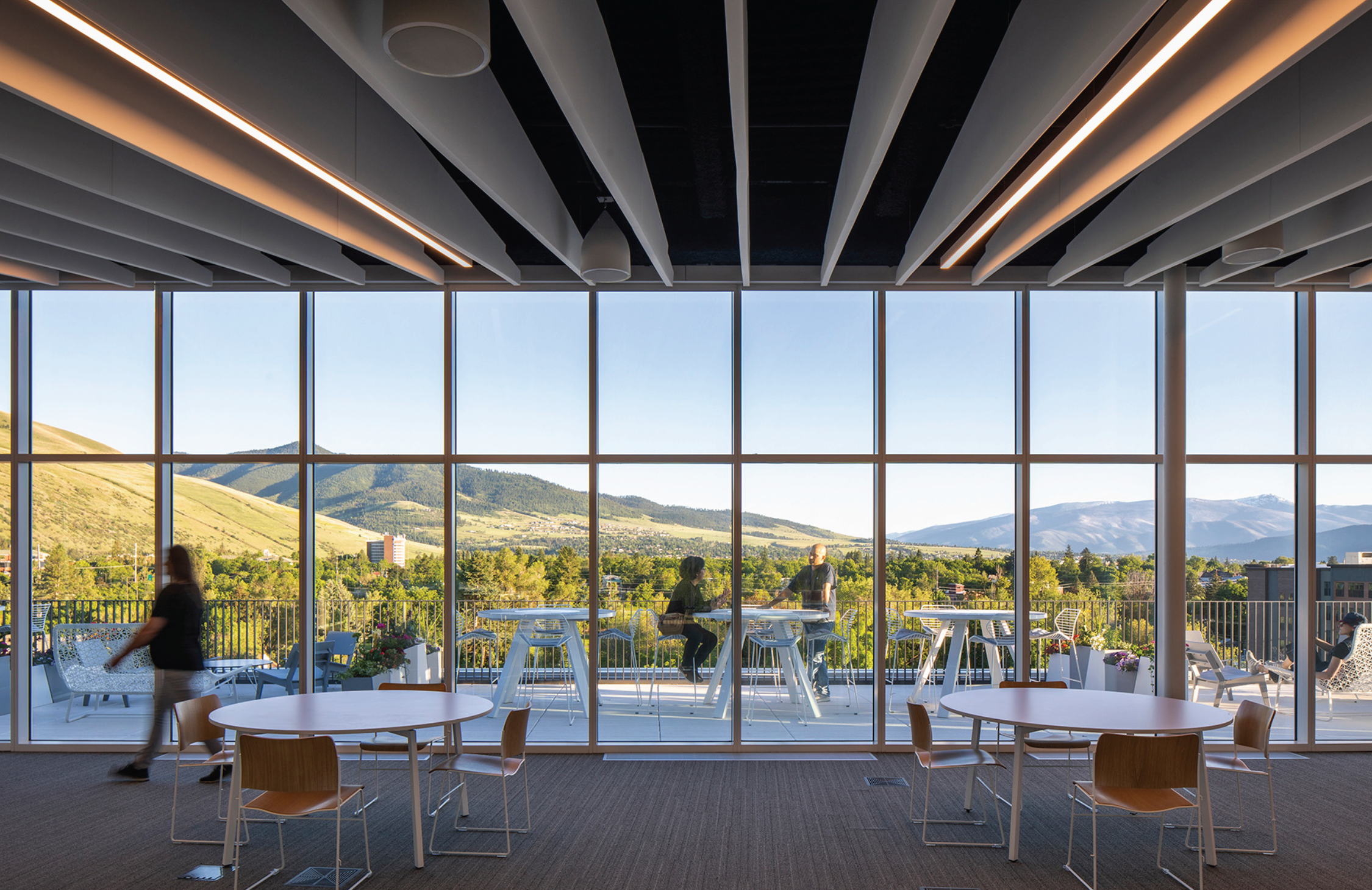
Project Sustainability
- windows maximizes daylight for energy efficiency
- mechanical system utilizes hydrothermal energy
- under-floor air system that minimizes energy use
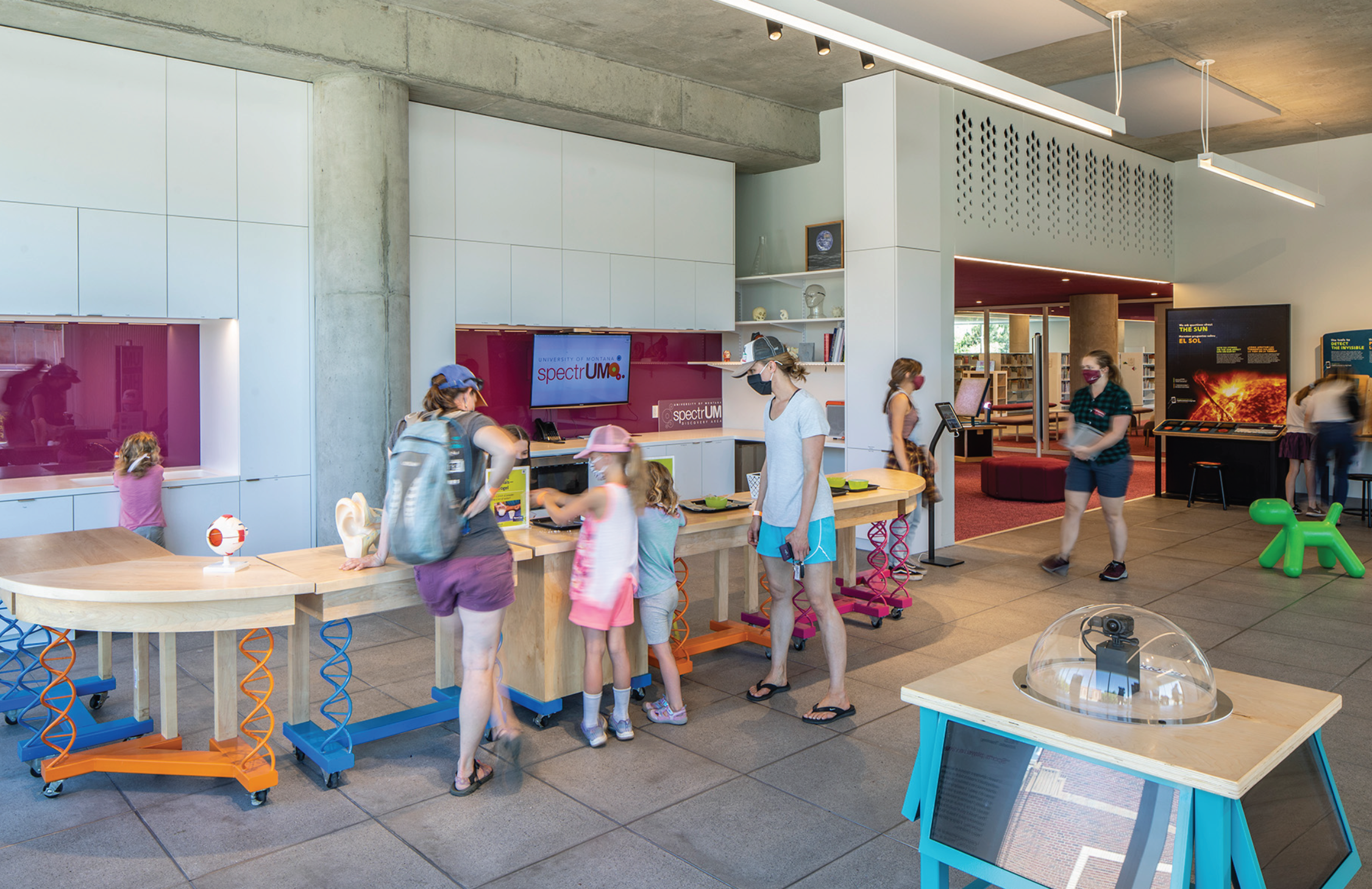
Honor Award
Project: UC Riverside – The Barn
Architects: Frenau & Hartman Architects, Inc
Location: University of California, Riverside, CA, USA
Completion: April 30, 2020
The most-loved building on the UC Riverside campus is an old horse barn that was part of a historic citrus station that pre-dated the University. Although damaged by fire and much altered over the years, Barn Dining’s quirky truss system and horse stall booths had enough historical value to establish the compound as a campus landmark. Besides Barn Dining, two other buildings remained from the original compound: Barn Stable and Barn Theater. Smaller than Barn Dining and in poor condition, the Barn Theater was used by the music and dance departments while Barn Stable was just used for storage. Nevertheless, the buildings as a compound had historic value and a vocal constituency that wanted them saved.
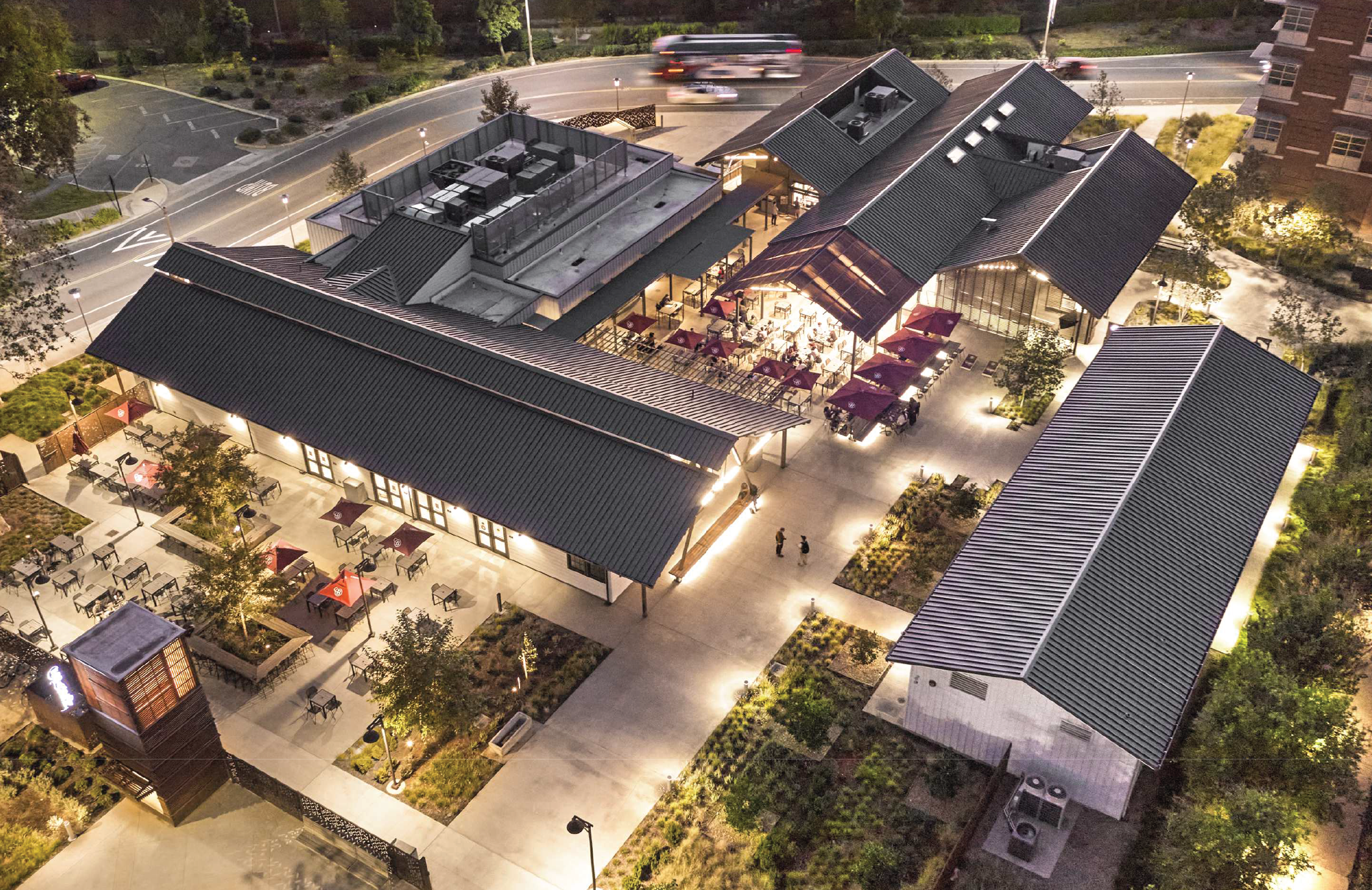
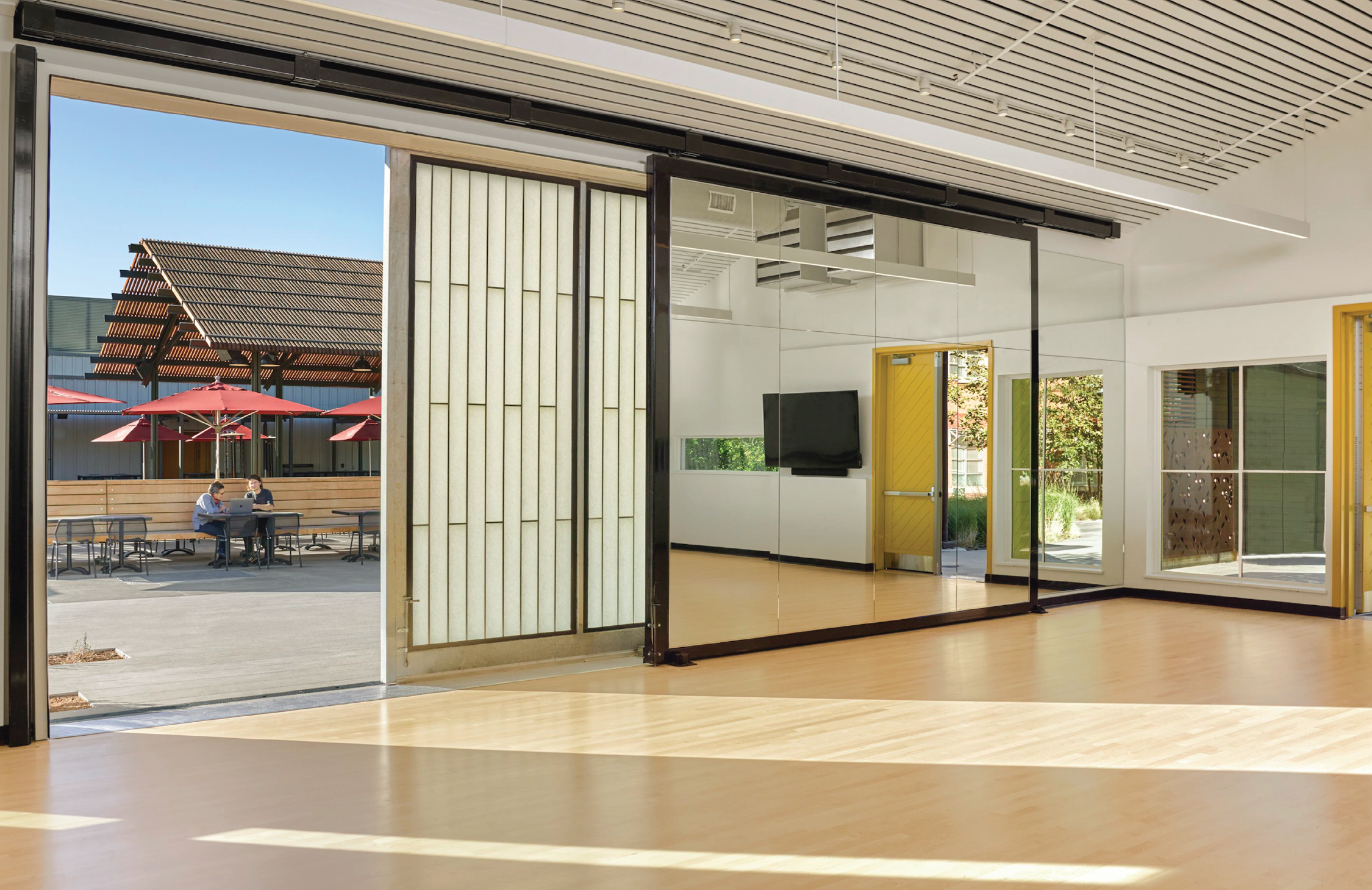
Project Sustainability
- The project has achieved LEED Gold
- passive strategies for heating and cooling
- re-use of the truss structure in Barn Dining
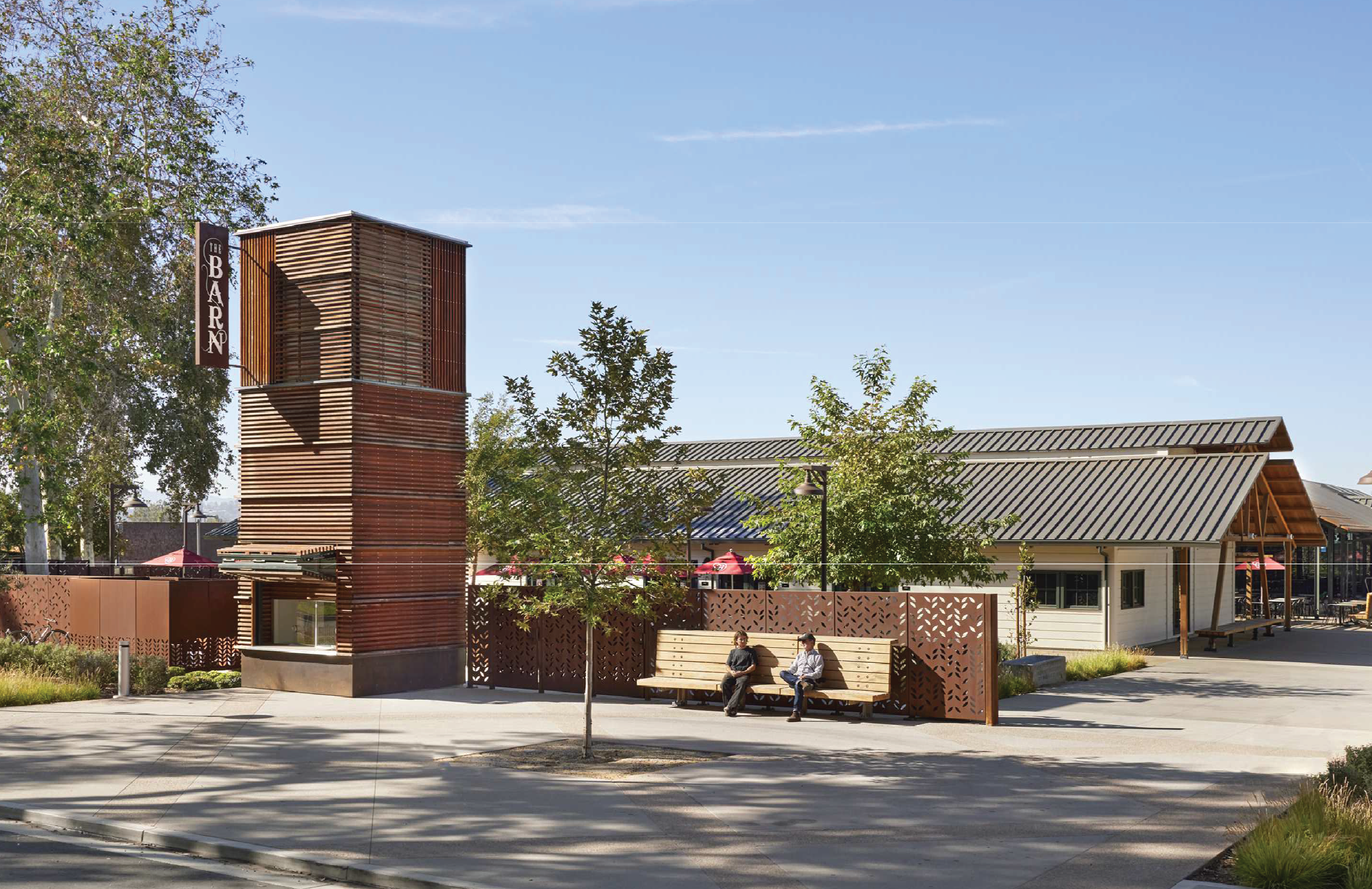
Honor Award
Project: USFS Kamiah Forest Supervisors’ Office
Architects: Mosaic Architecture
Location: Kamiah, ID, USA
Completion: October 1, 2021
The Forest Service needed to consolidate multiple rural offices into a single new facility to improve efficiency and internal collaboration and to provide a centralized public access point. Located in remote Kamiah, Idaho, the existing office was built in the 1940s and could house only a fraction of its employees, with most crowded into basement workstations with little daylight access. The new building would provide a variety of flexible, daylit workspaces to sustain a continually evolving organization. It also had to be seen as approachable and to fit with its residential neighborhood while conveying the client’s identity: the building had to tell a story of innovation in wood technology and the Forest Service’s mission of caring for the land and serving people.
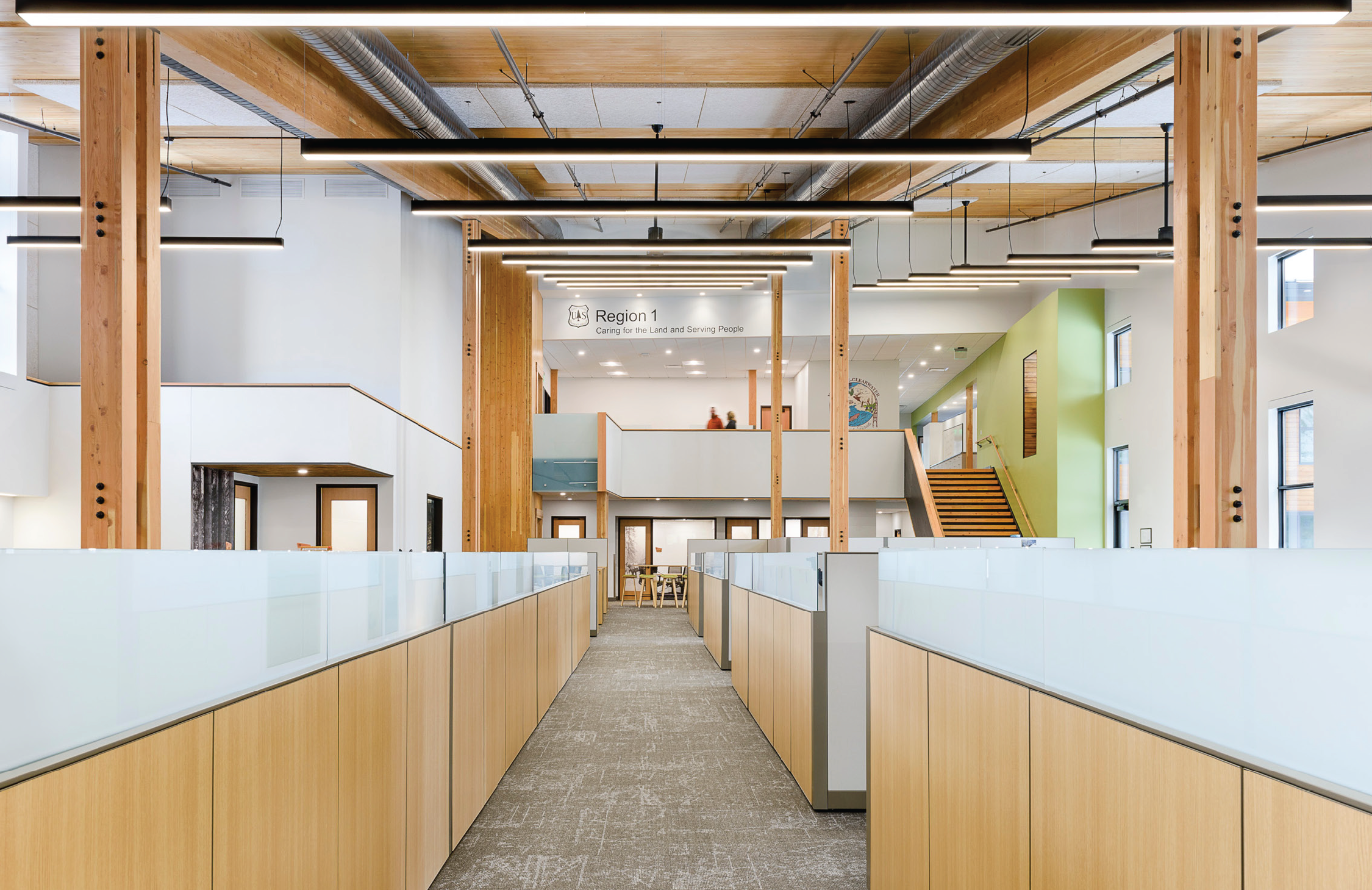
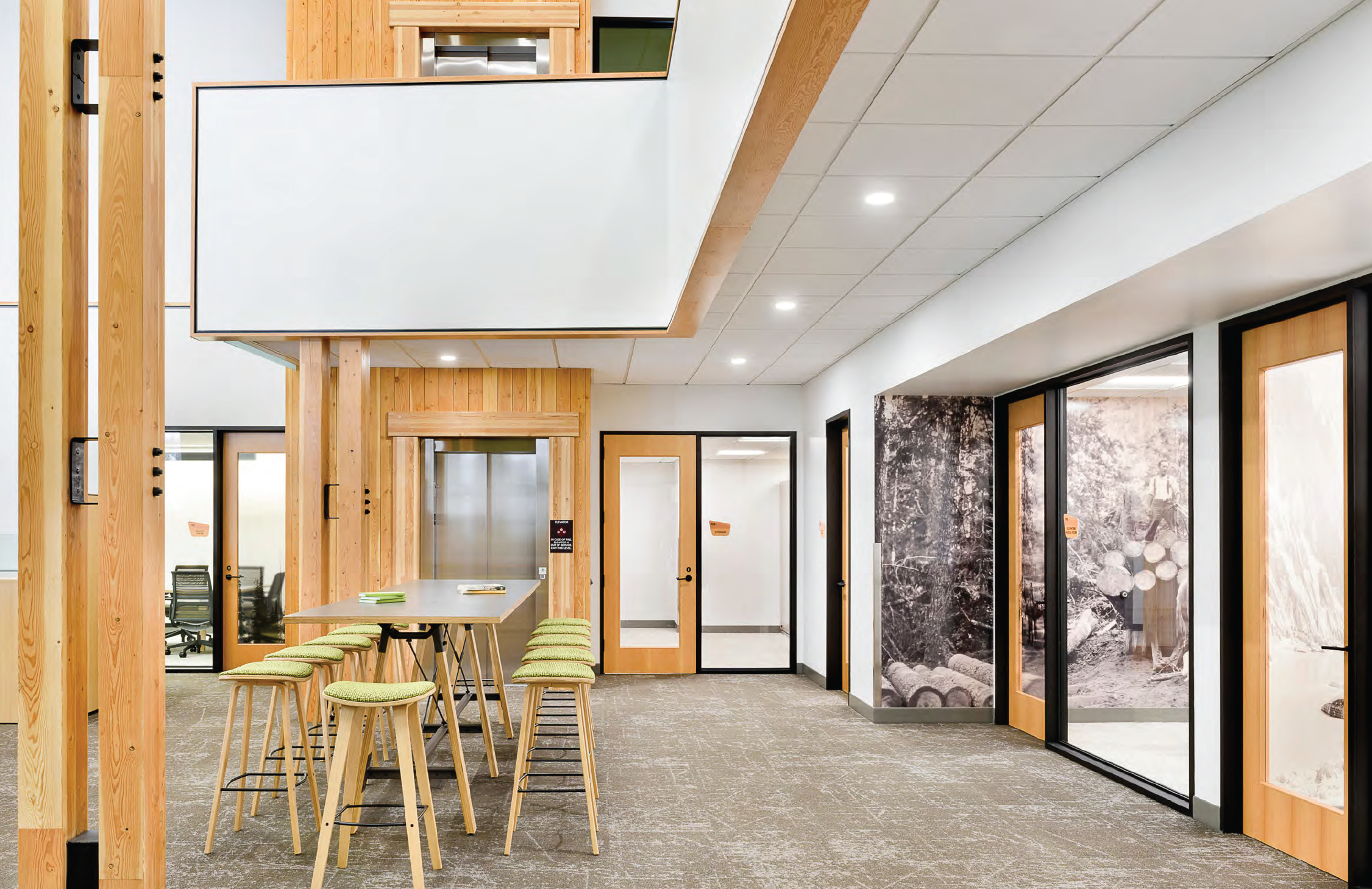
Project Sustainability
- PV-ready and awaiting the planned 100kW system
- 2 Green Globes awarded for the final construction
- multi-zone, efficient mechanical systems
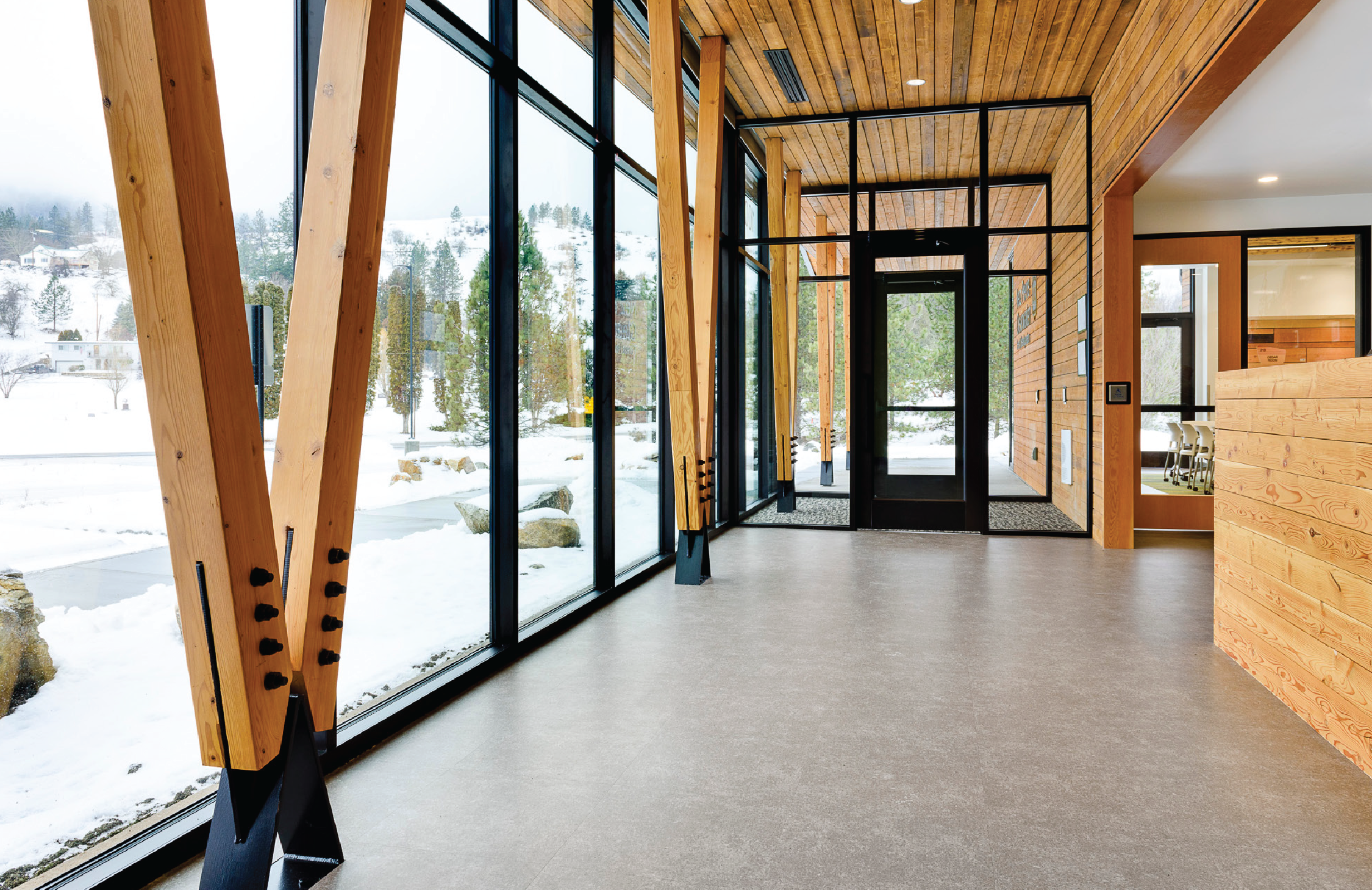
Merit Award
Project: Basecamp
Architects: CLB Architects
Location: Big Sky, Montana
Completion: March 1, 2021
Situated in the heart of Moonlight Basin in Big Sky, Montana, this mountain retreat rises into the dense fir and pine trees, offering a close connection to the natural environment for the owner family. The resulting 7,500-square-foot home brings family members closer to one another and to the forests and lakes of Big Sky, which are framed by interior and exterior spaces across the home’s two levels. A launchpad for their many outdoor recreation activities, including skiing, fishing, and hiking, the home is a framework for the family through which connect to nature, and to one another.
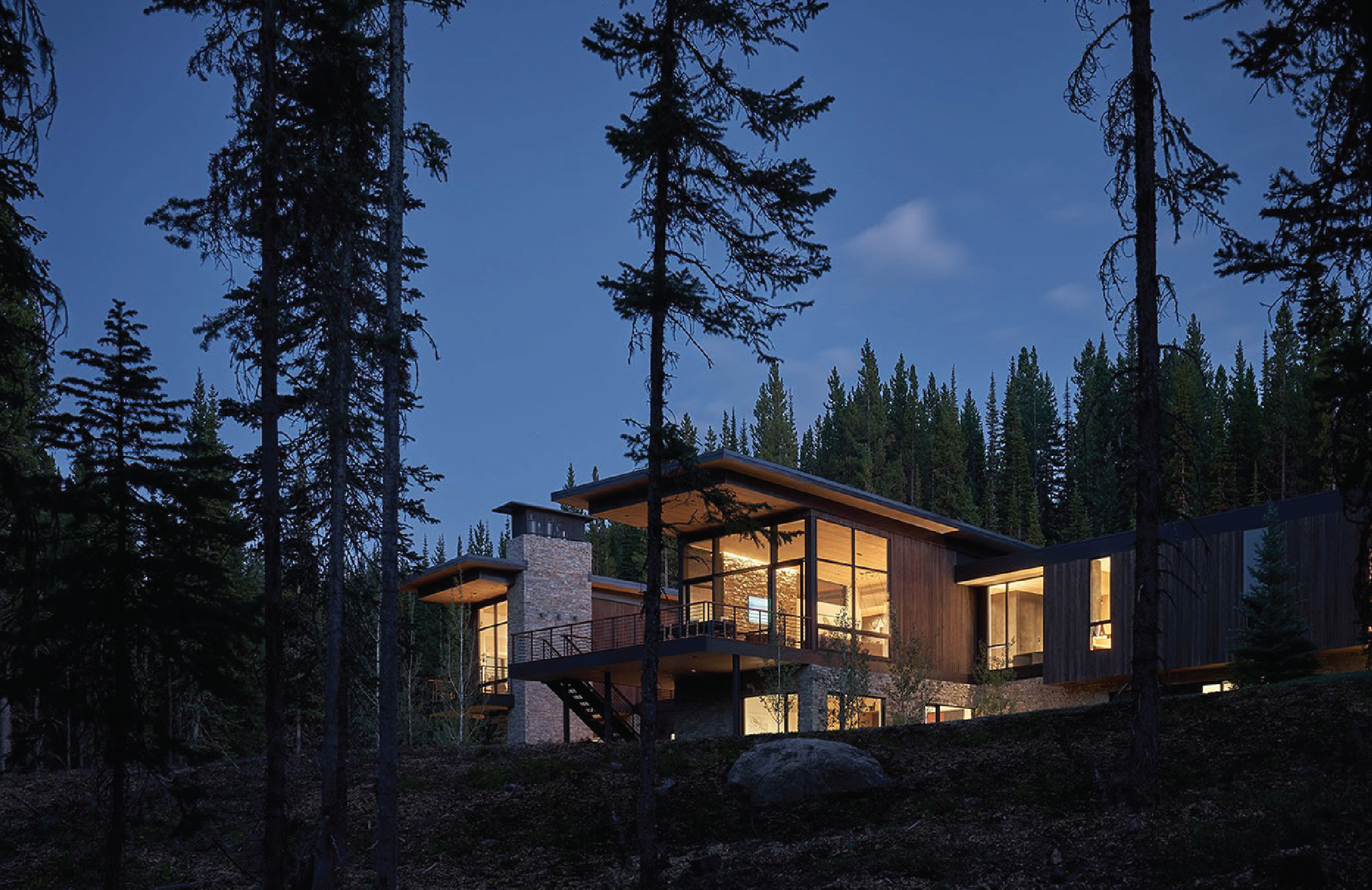
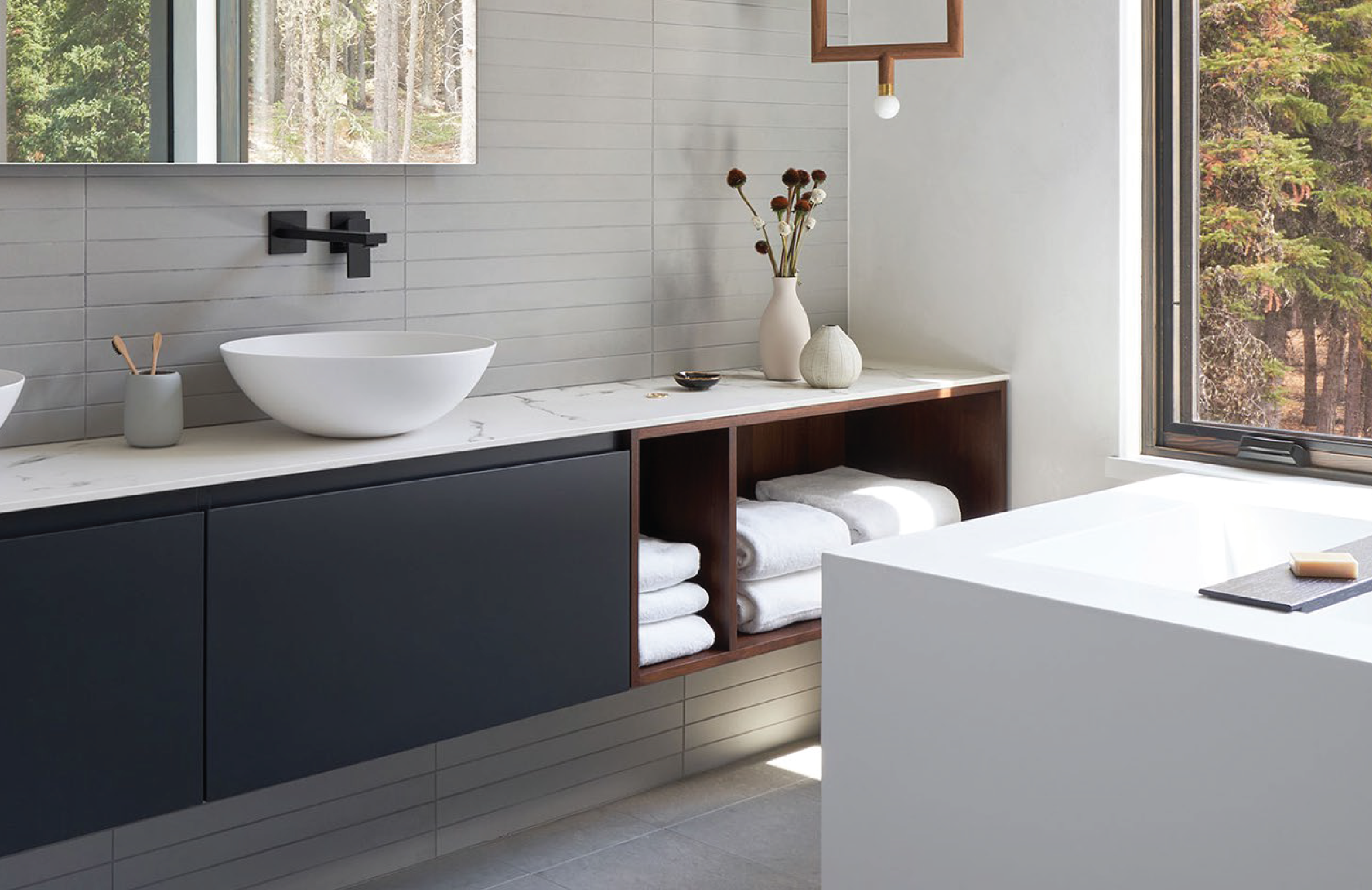
Project Sustainability
- Super Insulated Envelope
- High Performance Windows
- Local Materials
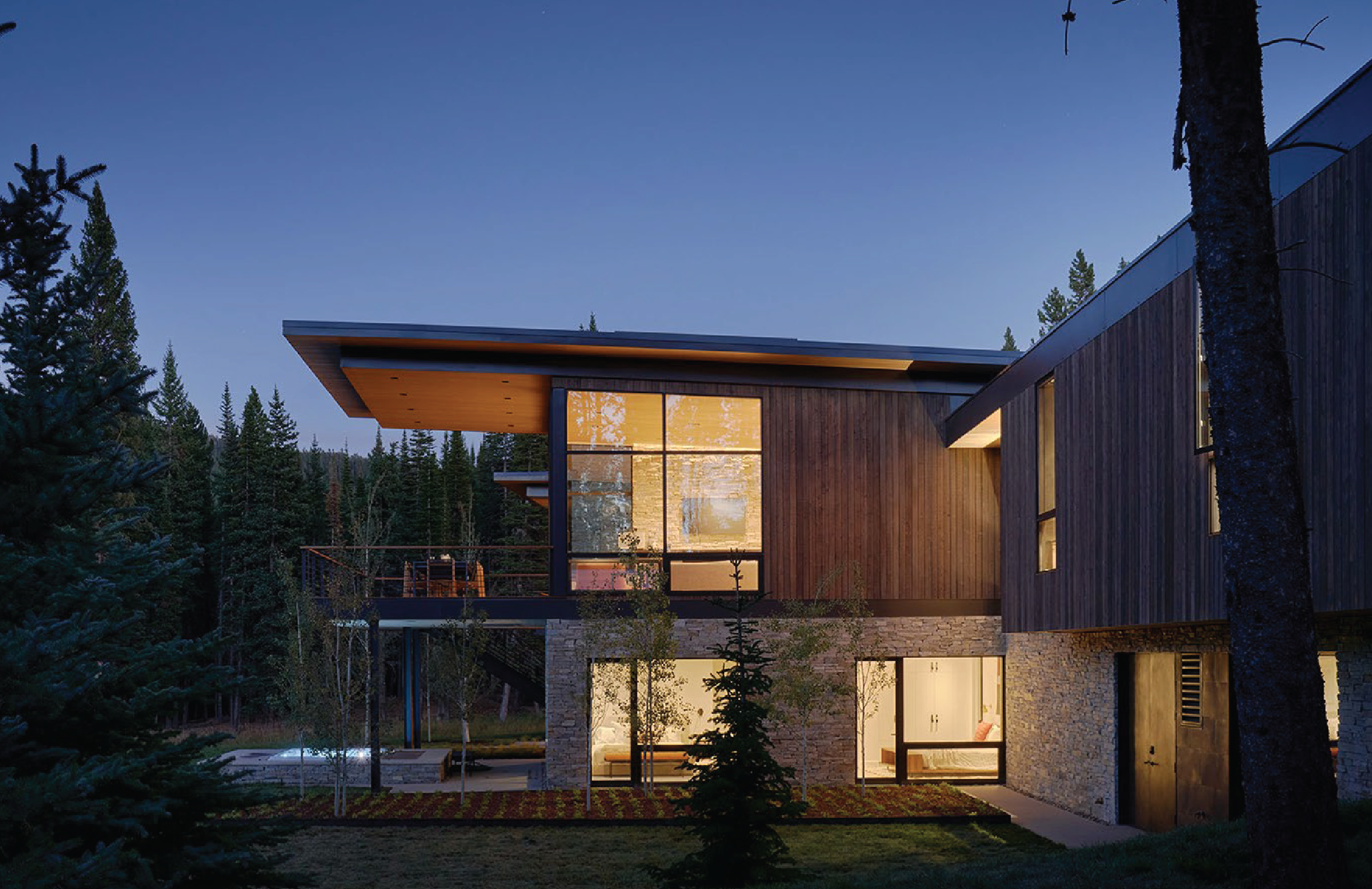
citation Award
Project: Hillside Residence
Architects: MMW Architects
Location: Missoula, Montana
Completion: April 28, 2020
This year-round home for a family of four is situated on a grassy hillside just five minutes from downtown Missoula. The home is composed of three distinct gable roofed volumes connected by a glass entry hall. Each volume holds a distinct function and is positioned to capture and frame incredible views of the surrounding mountains and valleys. Though quite visible from the neighborhood below and the popular hiking trails on the hillsides above, the clients wanted the home to have an understated presence on the land. By camouflaging the home while opening up to the massive views the design achieves a comfortable balance of prospect and refuge.
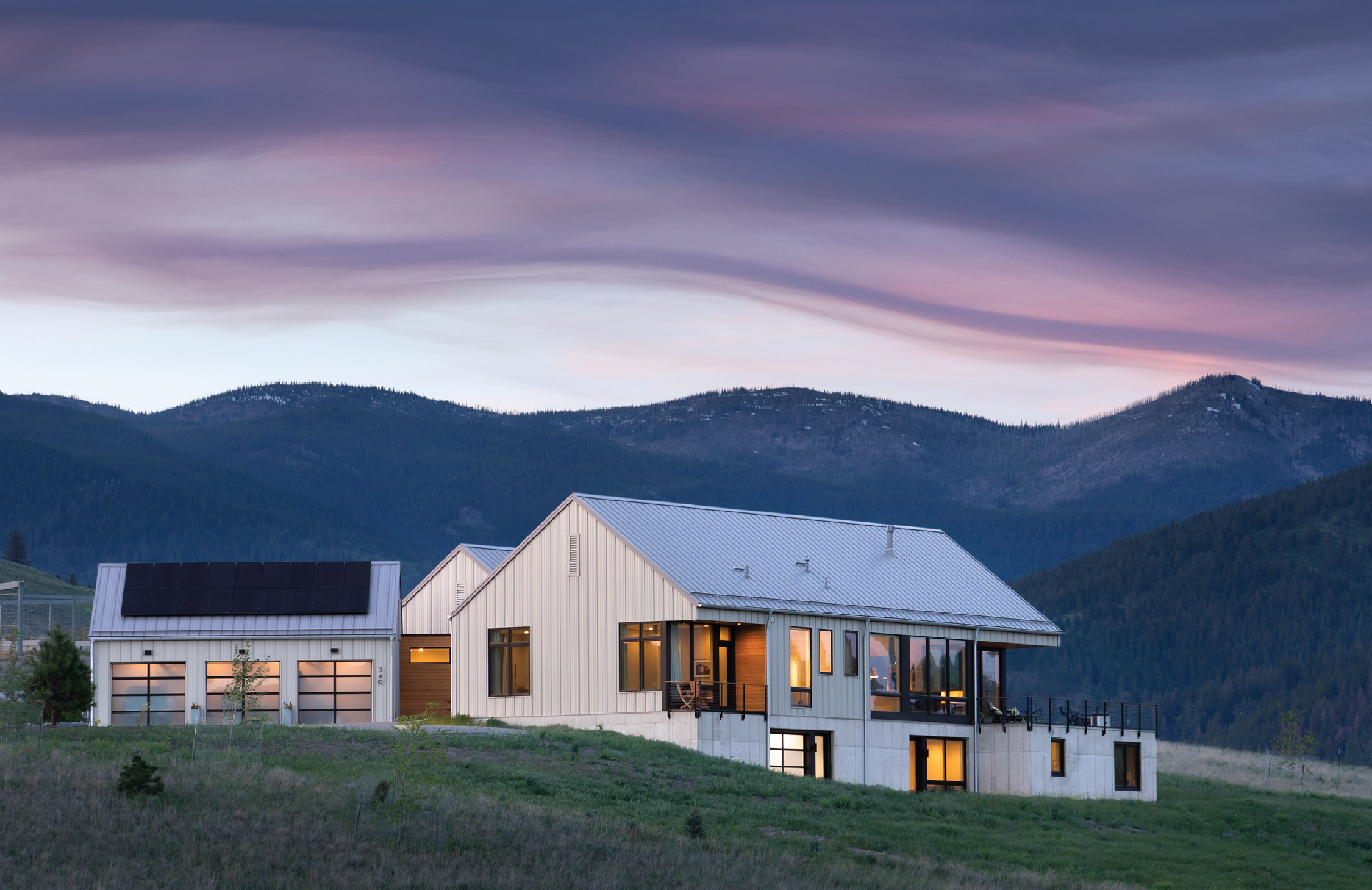
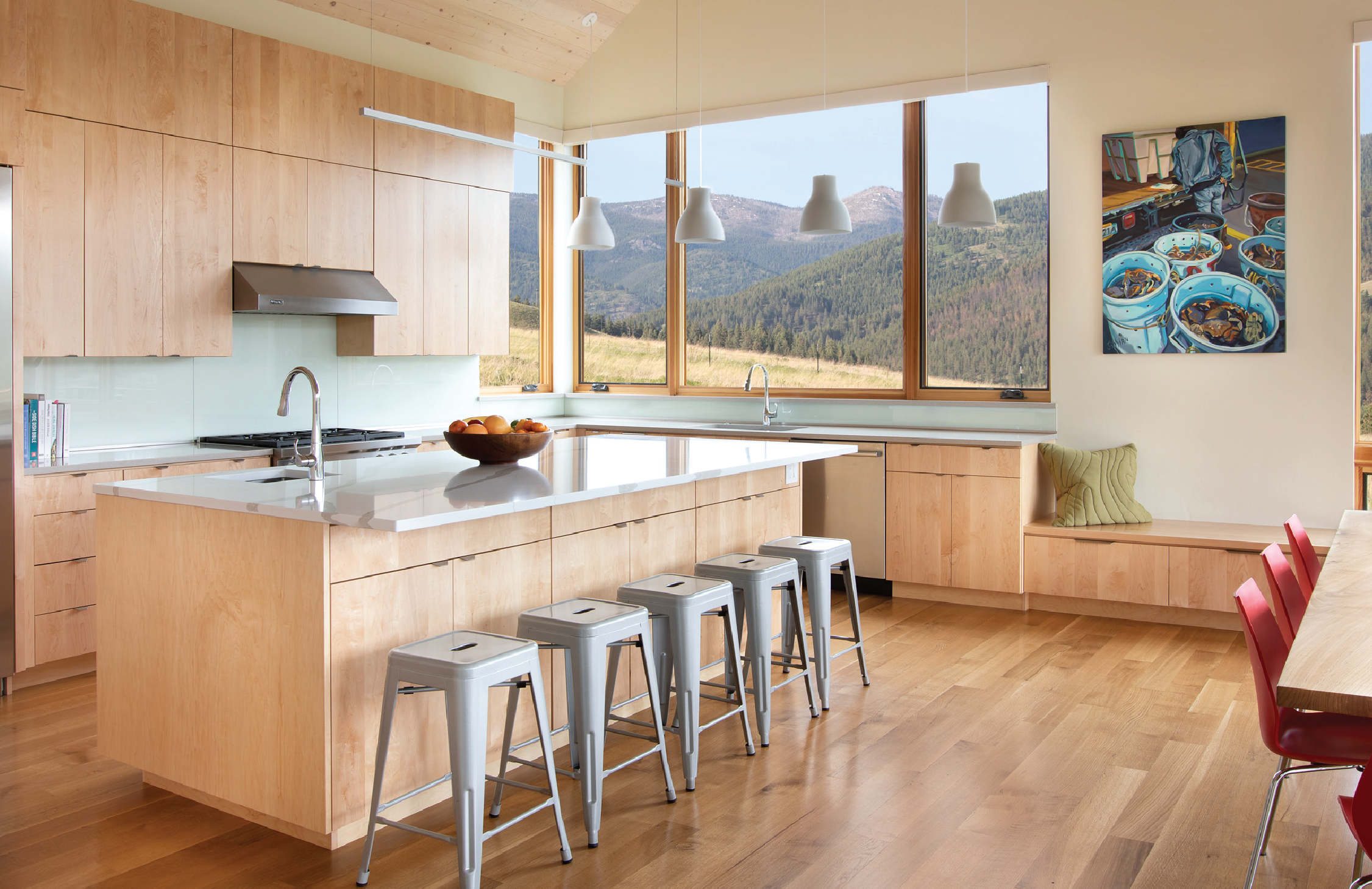
Project Sustainability
- 6kW solar array provides clean energy
- Insulation and air sealing exceeds code requirements
- LED light fixtures throughout
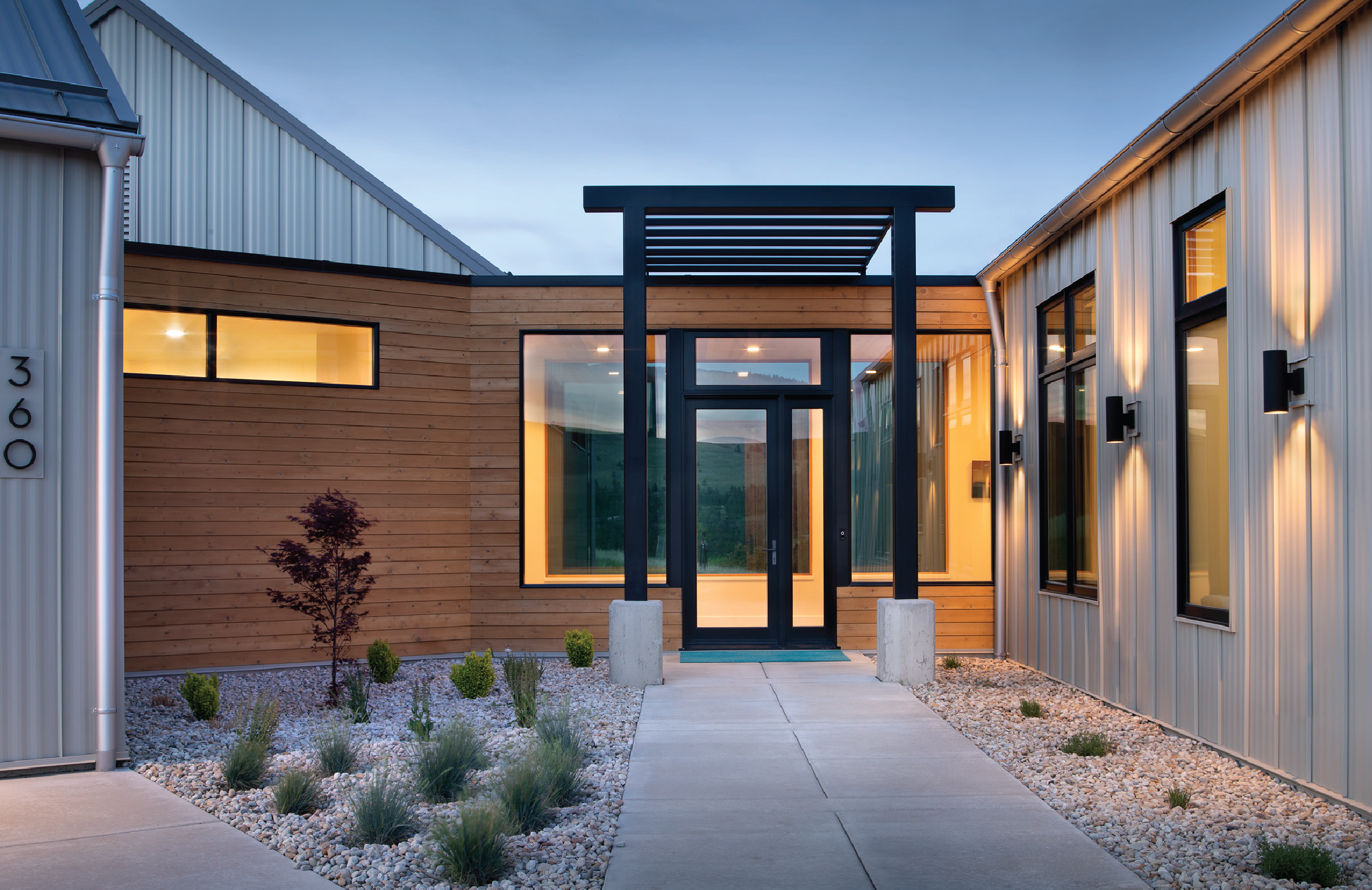
Explore other design award winning projects
2021
Design Awards
2020
Design Awards
2019
Design Awards
Connect With AIA Montana
If you have any inquiries or feedback regarding AIA Montana, we encourage you to get in touch with us. We appreciate your interest in our organization.
