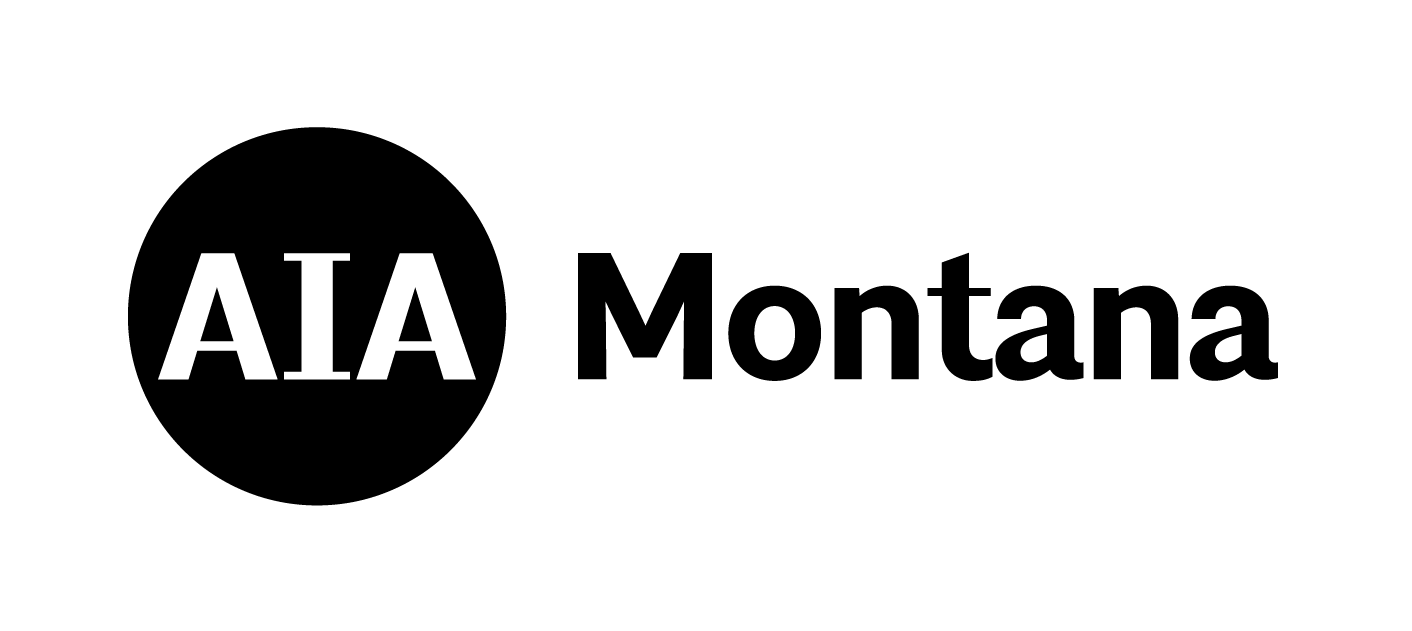2023
Design Awards
Take a look at the award recipients of the 2023 Design Awards. These are the best of the best from AIA Montana Architects and were honored at the 2023 AIA Montana Fall Conference.
Design award Stats
30 Submissions
6 Judges
7 Award Winners
2023 Design Award Winners
Honor Award
Project: Bozeman Community Food Co-op Addition
Architects: Hennebery Eddy Architects Comma-Q Studio
Location: Bozeman, Montana
Completion: August 9, 2018
In 2017, the Bozeman Community Food Co-op set out to better serve its growing customer base and community, reinforce its strong identity, and enrich the working and shopping experience through efficient and inviting spaces that express the organization’s values. The Co-op nearly doubled in size with the expansion of its West Main facility. The two-story, 23,000-square-foot addition includes a commercial kitchen, receiving area, and high-bay storage, as well as offices and a large meeting room. The resulting West Main addition successfully addresses the Co-op’s goals, propelling the Co-op into the future through a resilient, enduring, and environmentally responsible design.
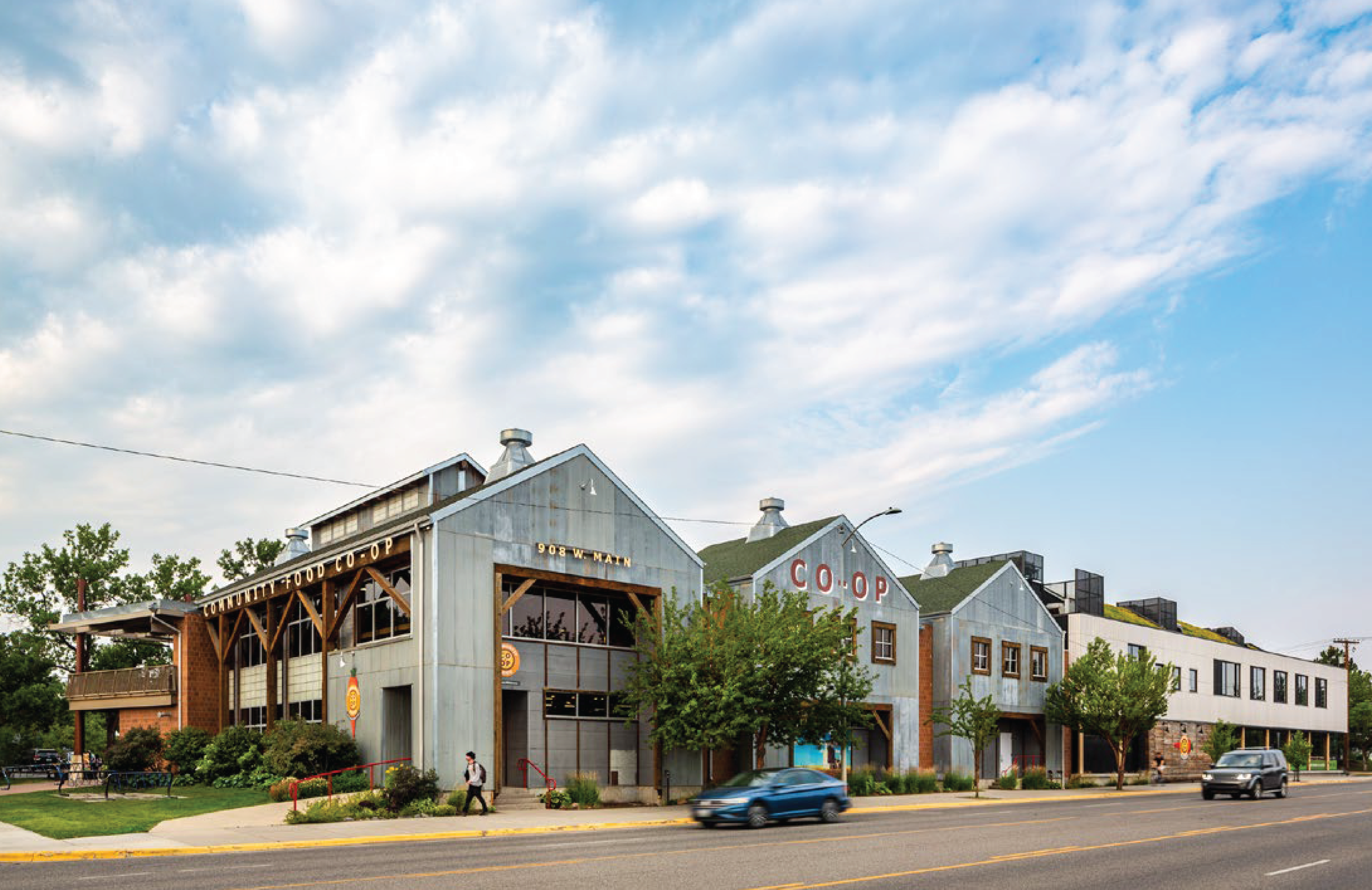
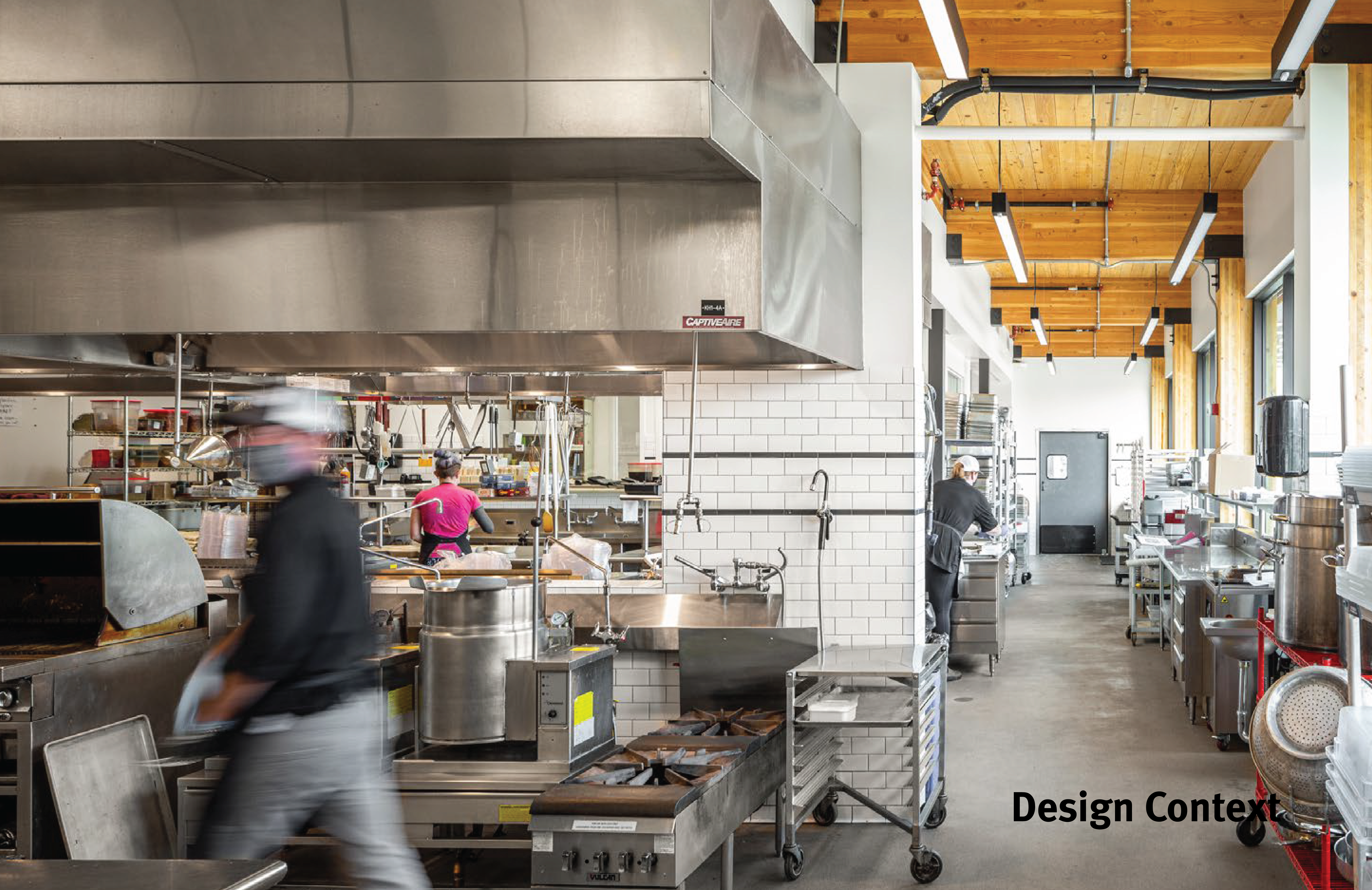
Project Sustainability
- primary structural material is Cross Laminated Timber (CLT)
- solar array produces an estimated 22,000 kWh of energy
- insulative sedum rooftop
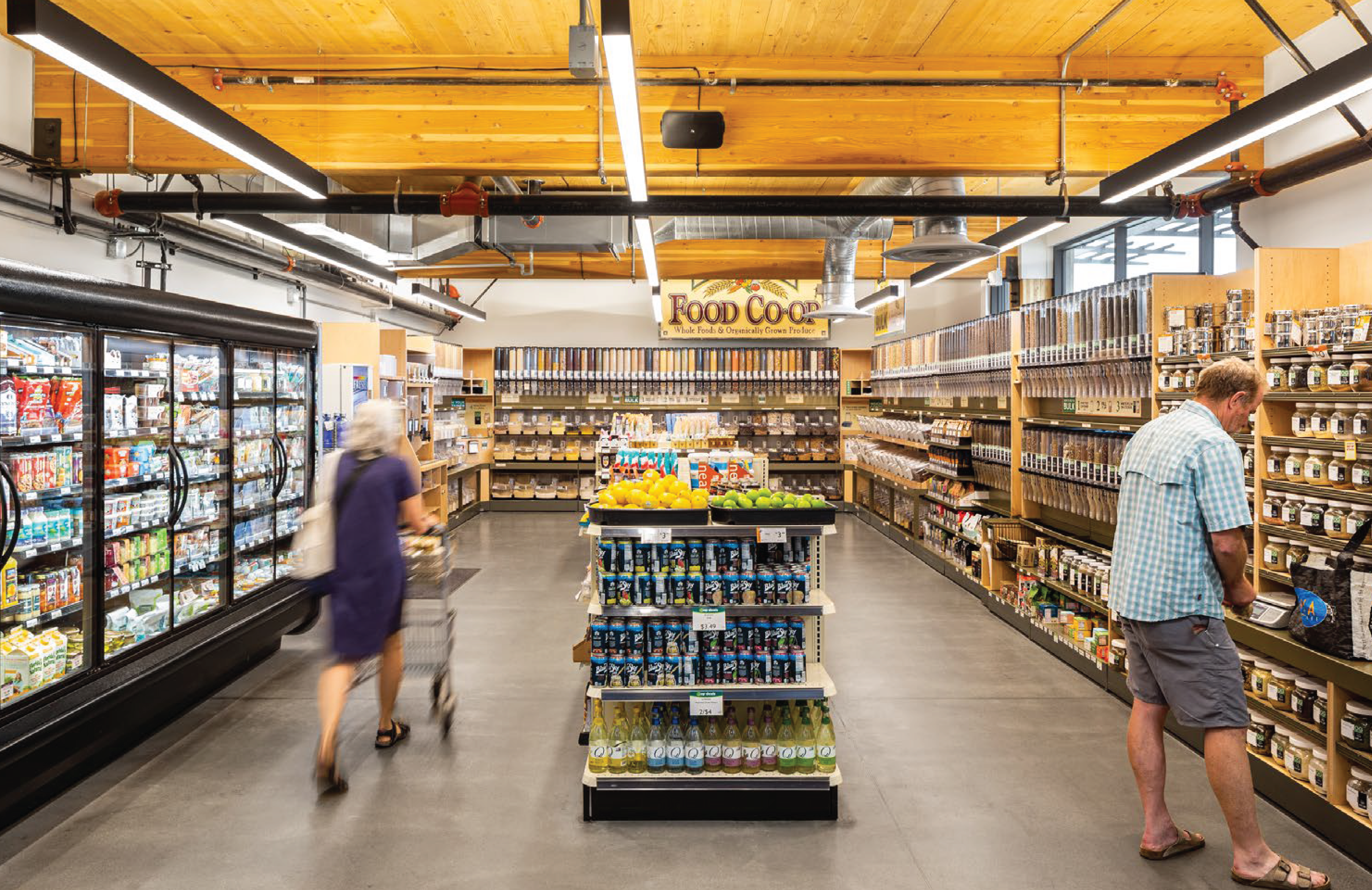
Citation Award
Project: Three Pond Residence
Architects:Cushing Terrell
Location: Denver, Colorado, United States
Completion: April 1, 2022
Three Pond Residence is a private residence on a 15-acre site located in the Cherry Hills neighborhood of Denver, CO. Perched at the site’s highest point to capture the distant westward views of the Rocky Mountains, the home is designed to cascade down the hillside to the north through a series of blackened, interlocking “barns”, each oriented to capture varying viewpoints offered by the sweeping and dynamic location.
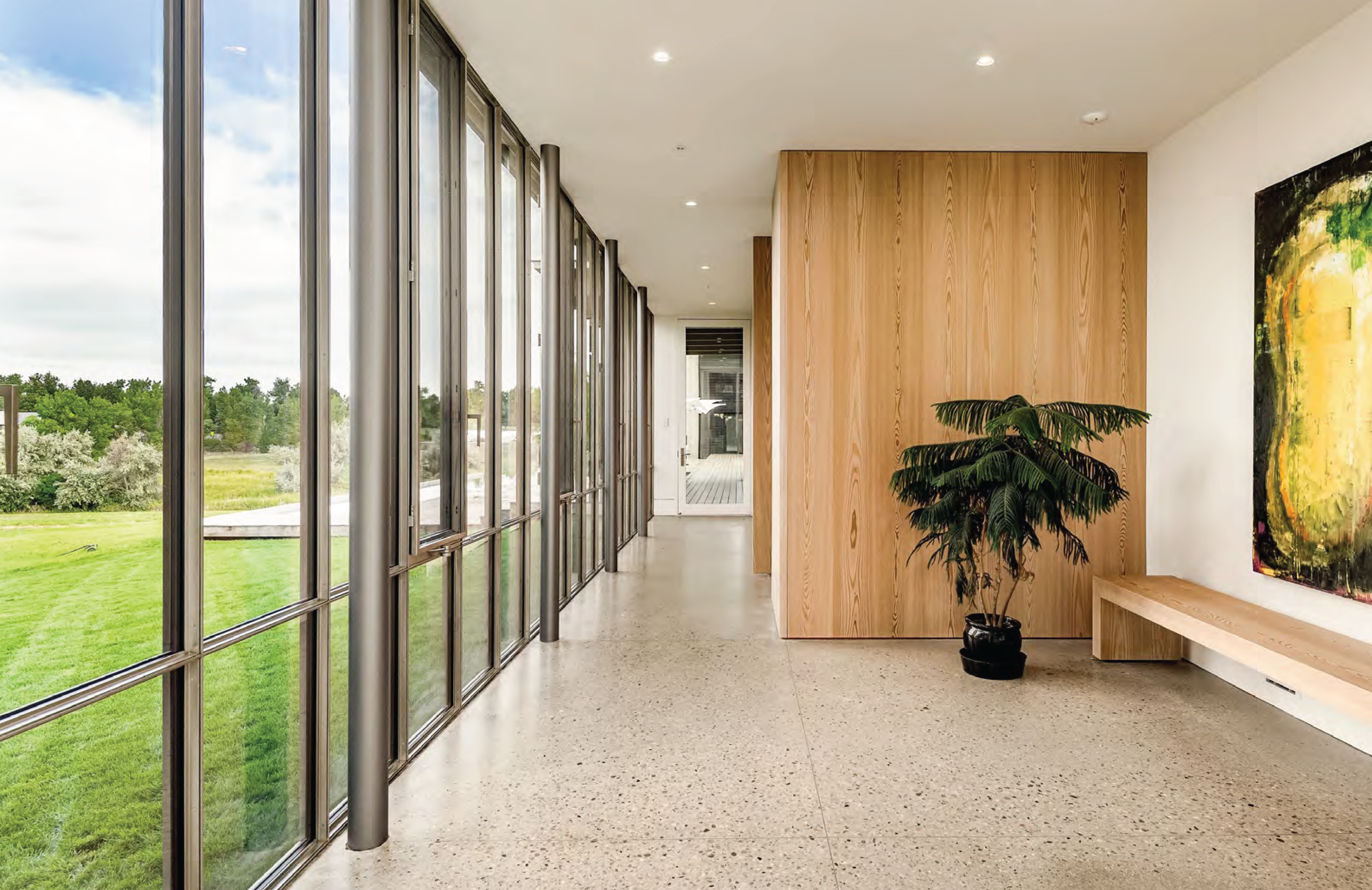
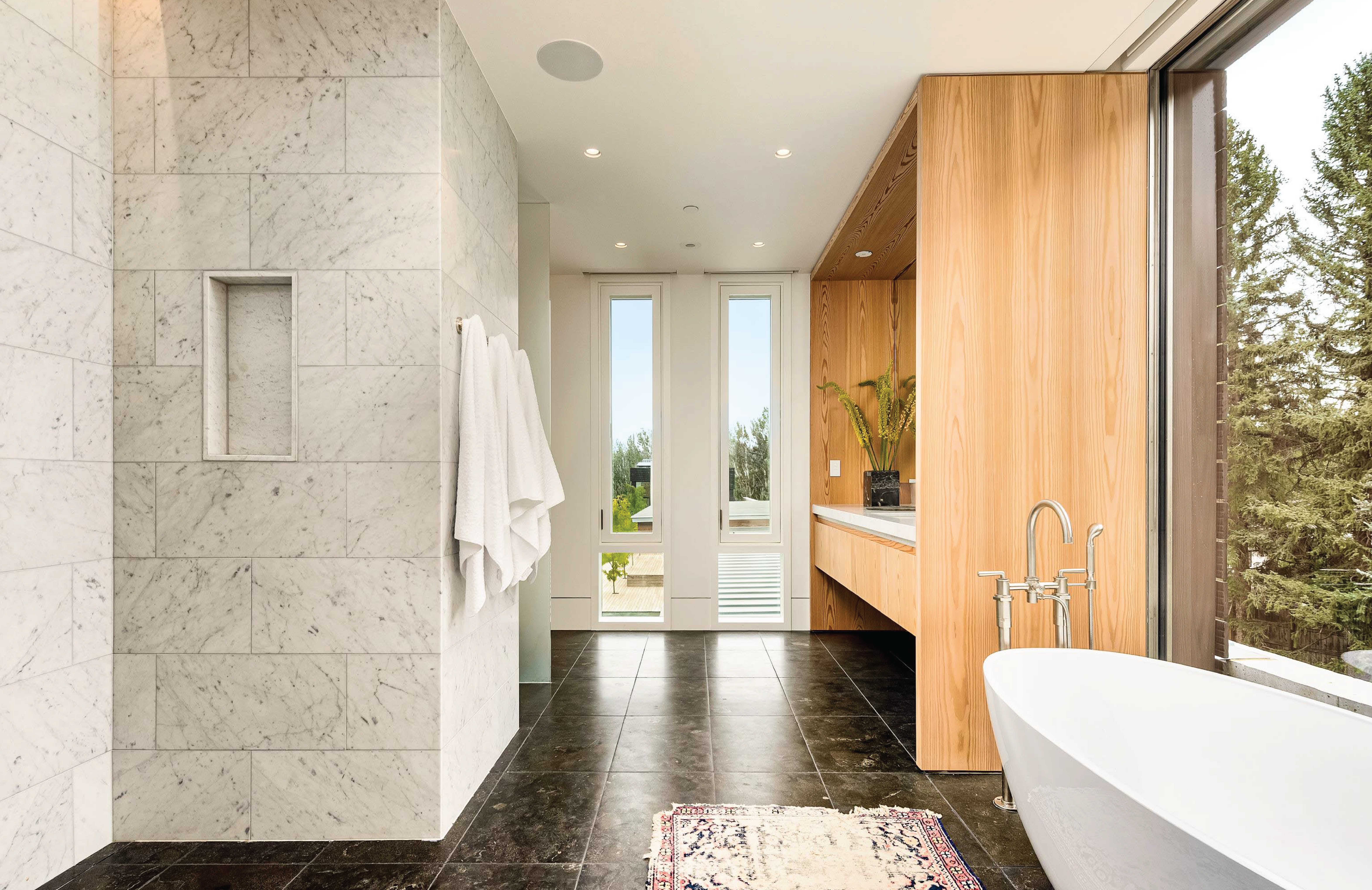
Project Sustainability
- continuous exterior insulation
- high-performance windows
- re-radiating concrete heat-sinks and cross-ventilation
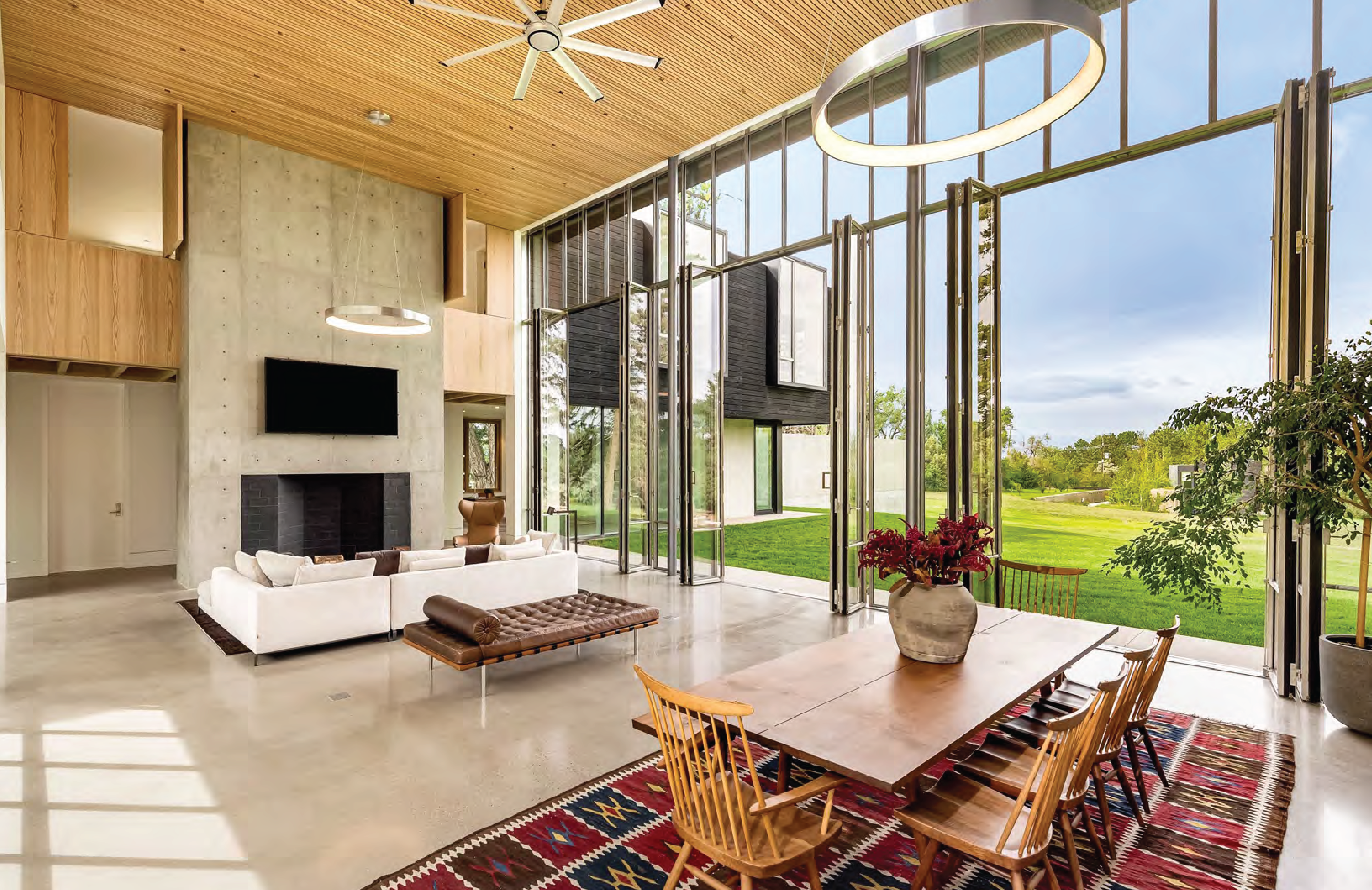
Citation Award
Project: Goodspeed Block
Architects: DOWLING Architects, PC
Location: Helena, Montana
Completion: September 5th, 2021
Located on historic Last Chance Gulch in Helena, MT the original building was constructed in 1940 to provide “cut rate” gas and automobile service in downtown Helena. The current owners secured a TIF grant to help with the remodel which has spurred other similar projects in the Urban Renewal District. A second floor 3 bedroom/2 bath apartment provides a beneficial downtown living opportunity combined with two main floor lease spaces.
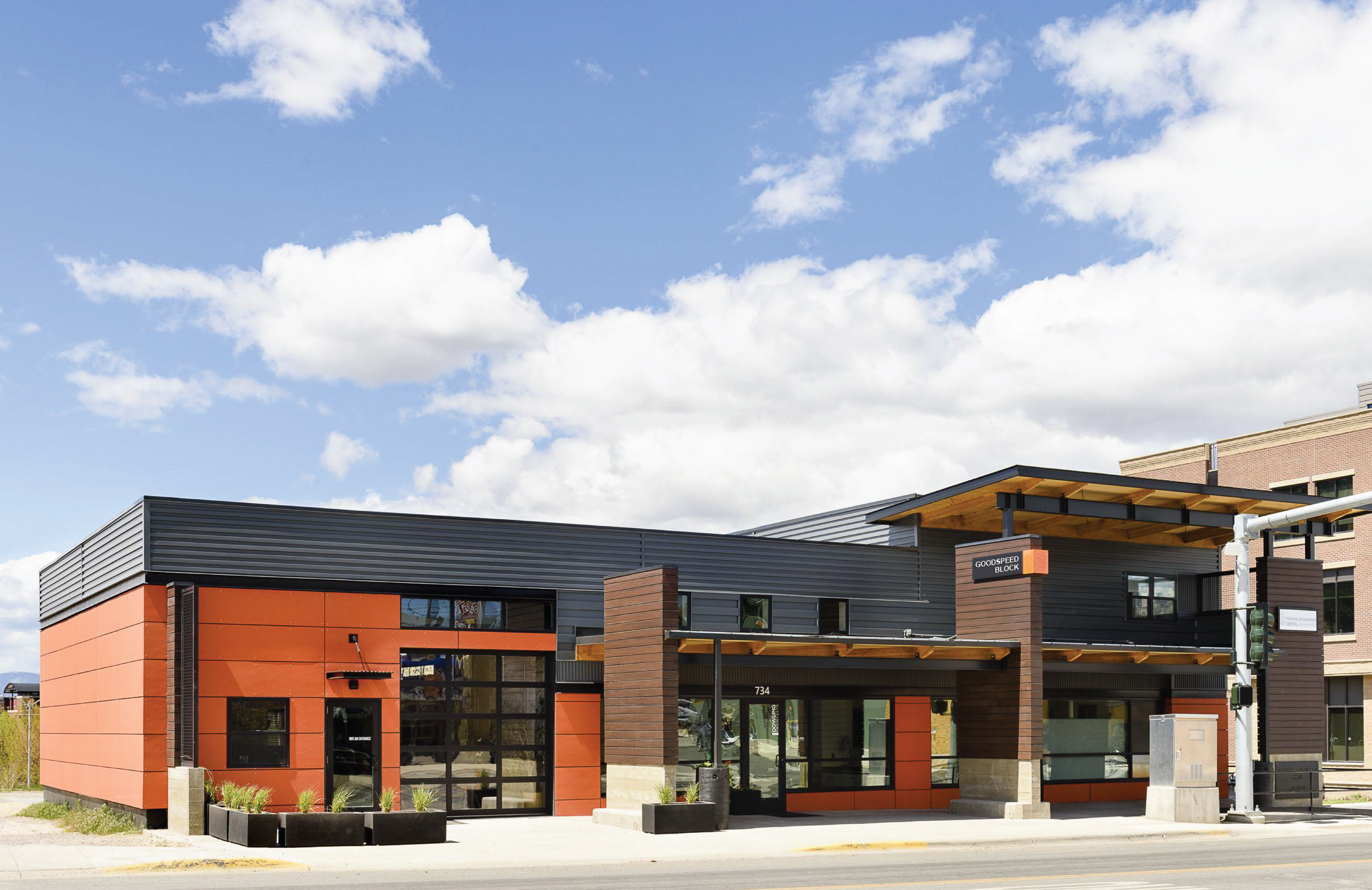
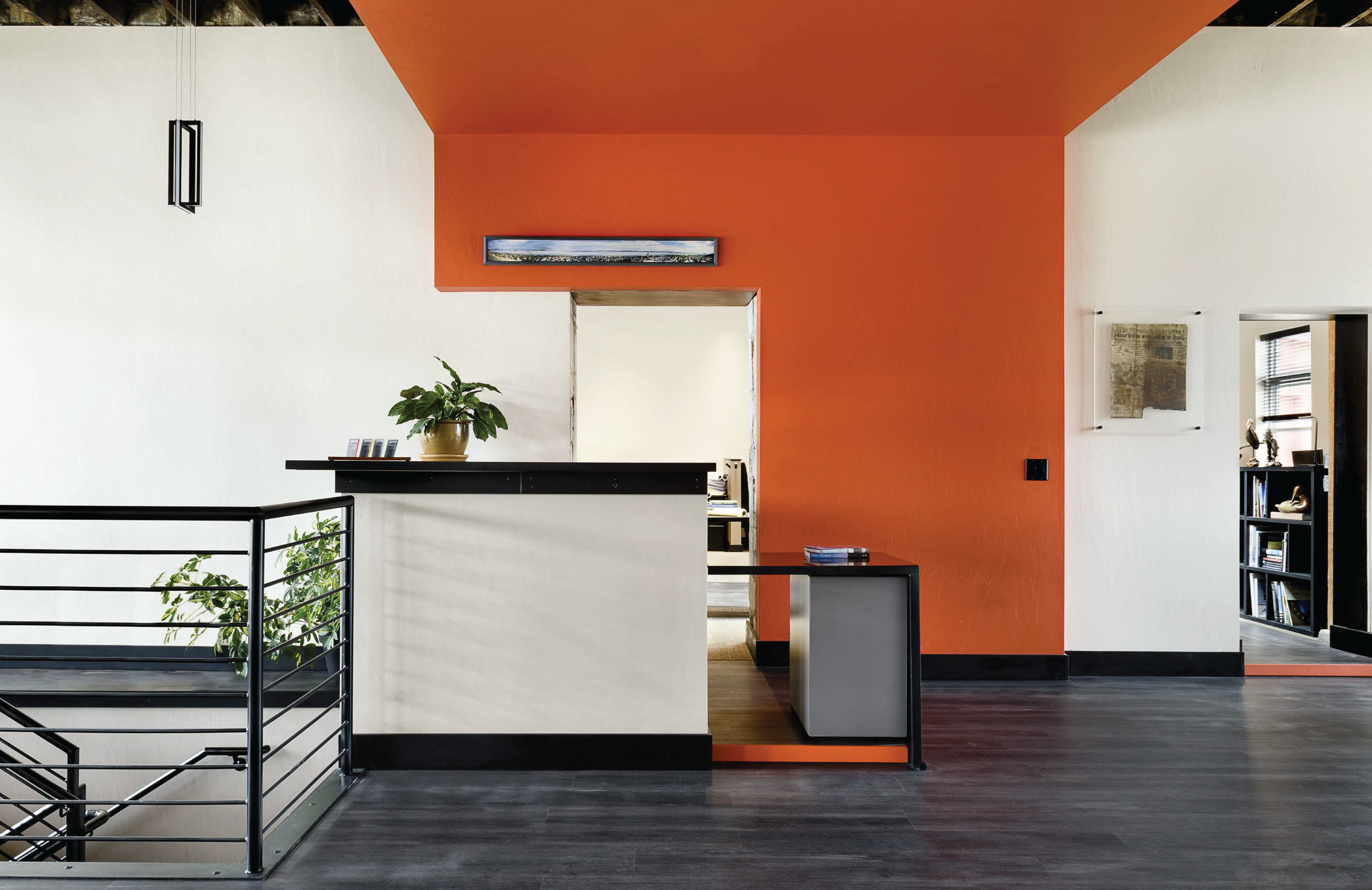
Project Sustainability
- Rainwater collection barrels
- Adaptive re-use of building
- use of salvaged CLT panels
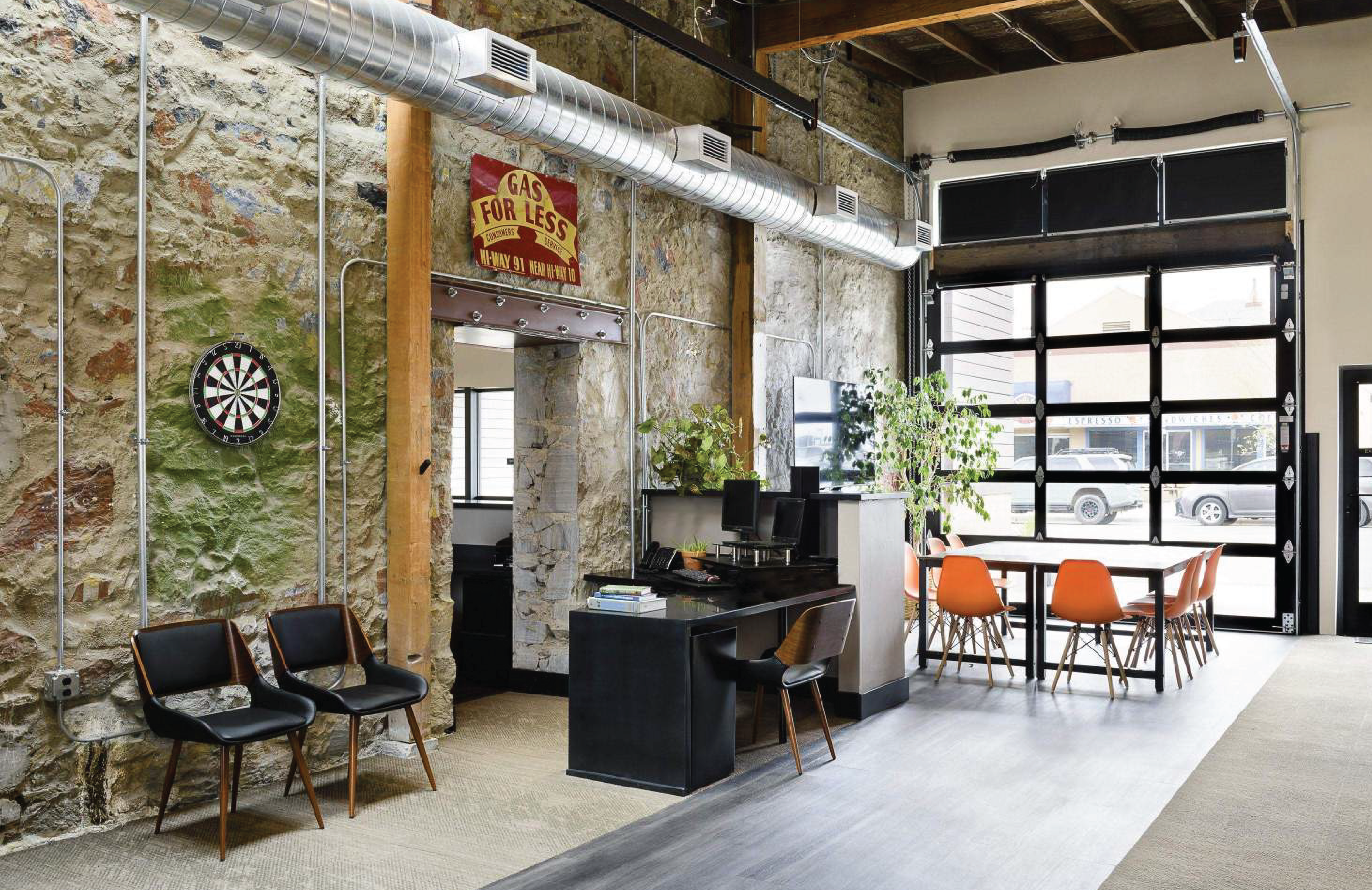
Citation Award
Project: Renovation & Expansion of Alberta Bair Theater
Architects: Cushing Terrell
Location: Billings, Montana
Completion: September 7th, 2021
The $13.6-million renovation of the Alberta Bair Theater in Billings, MT is the culmination of a decade-long effort to breathe new life into the venerable theater. The 26,800 sq. ft., 1,390-seat theater remains the only performing arts center in the Northern Rockies fully equipped to present shows by major professional touring companies and artists. As an extension of its mission, the Alberta Bair provides ongoing educational programming for 22,000 school children annually. With the renovation, the theater is now restored to prominence as a preeminent performance space providing an important resource for the greater Billings region and its population of 400,000 people.
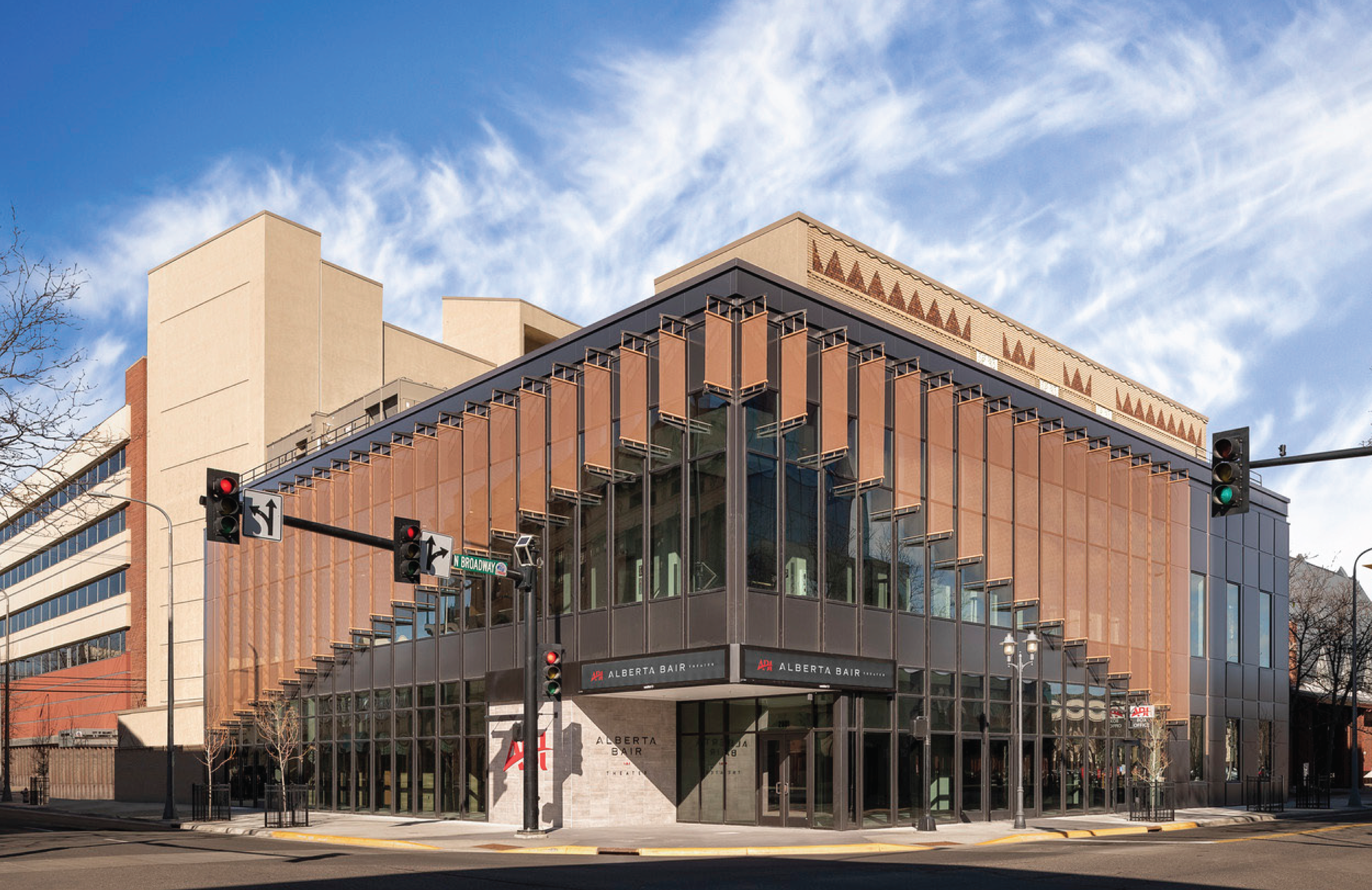
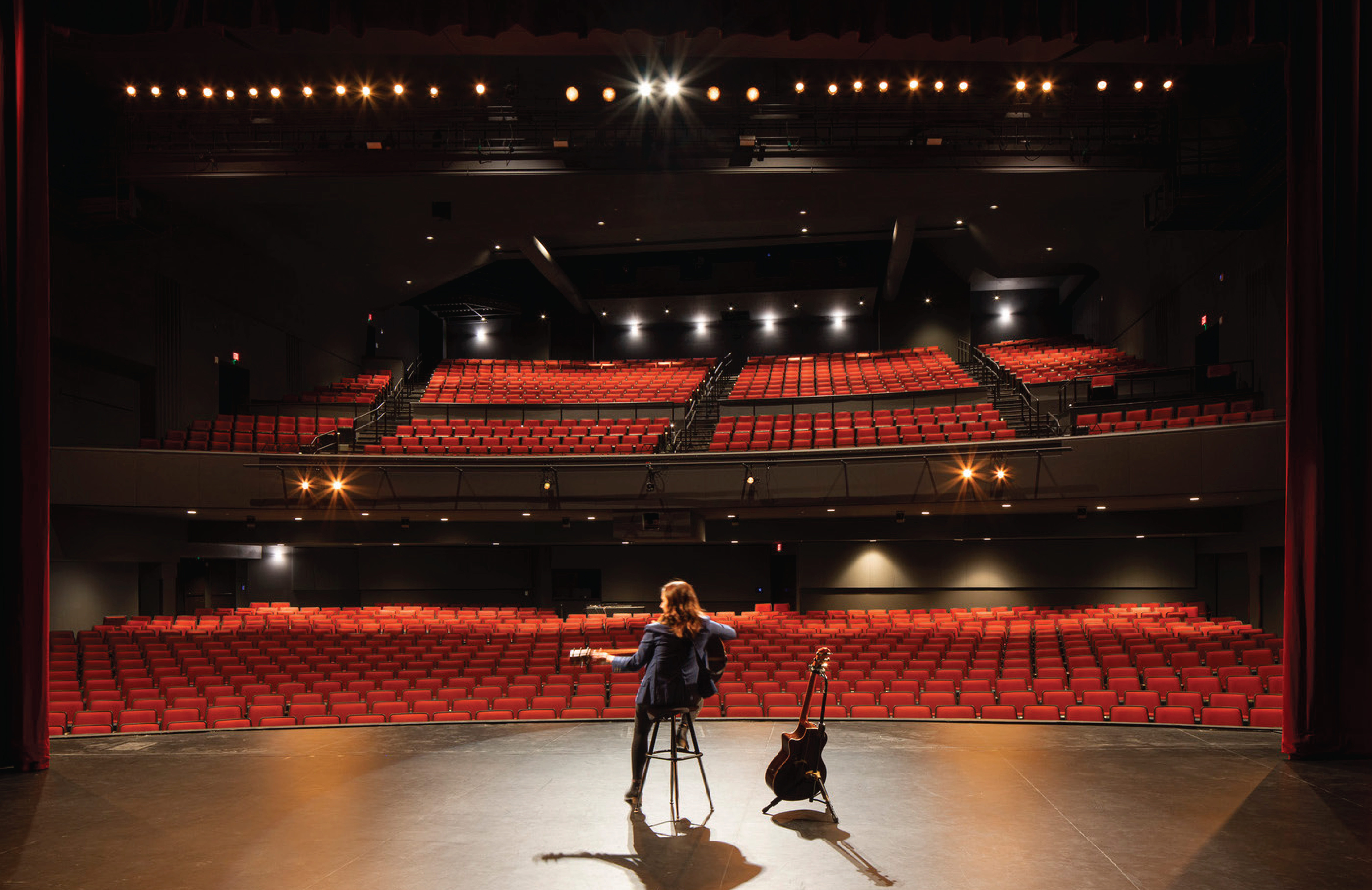
Project Sustainability
- Reuse and upcycling of existing structure
- Exterior shades save on solar heat gain
- Electrical system is designed to accommodate PV install
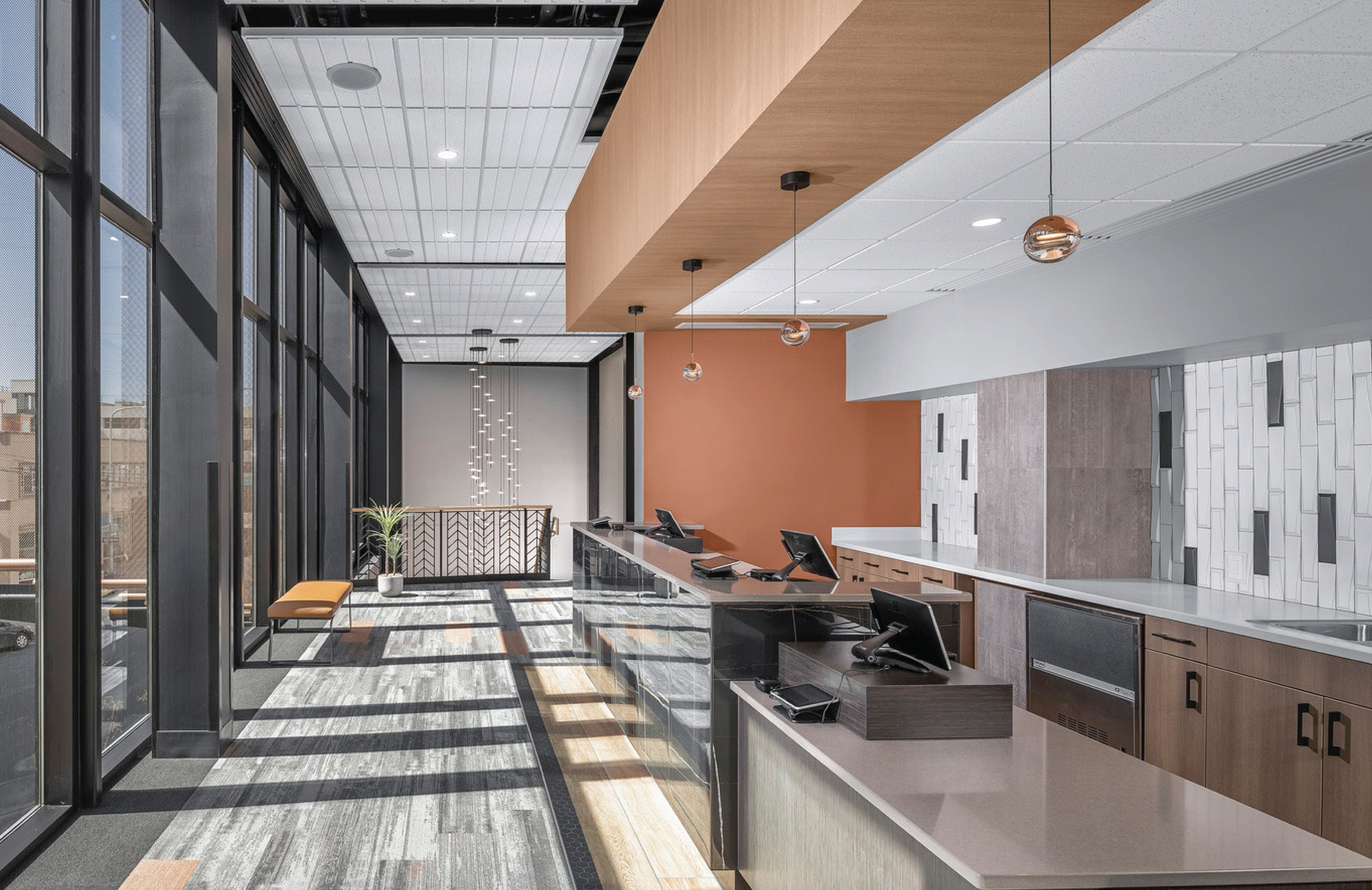
Merit Award
Project: School Of Music
Architects: MMW Architects
Location: Missoula, Montana
Completion: January 1st, 2022
The renovations to the music building at the University of Montana support the school’s mission to prepare students for wide-ranging careers in music from performance to education to business and administration. Following the master plan established by a 2015 programming and feasibility study, the current improvements address the most critical needs in the areas of rehearsal, performance, and social gathering.
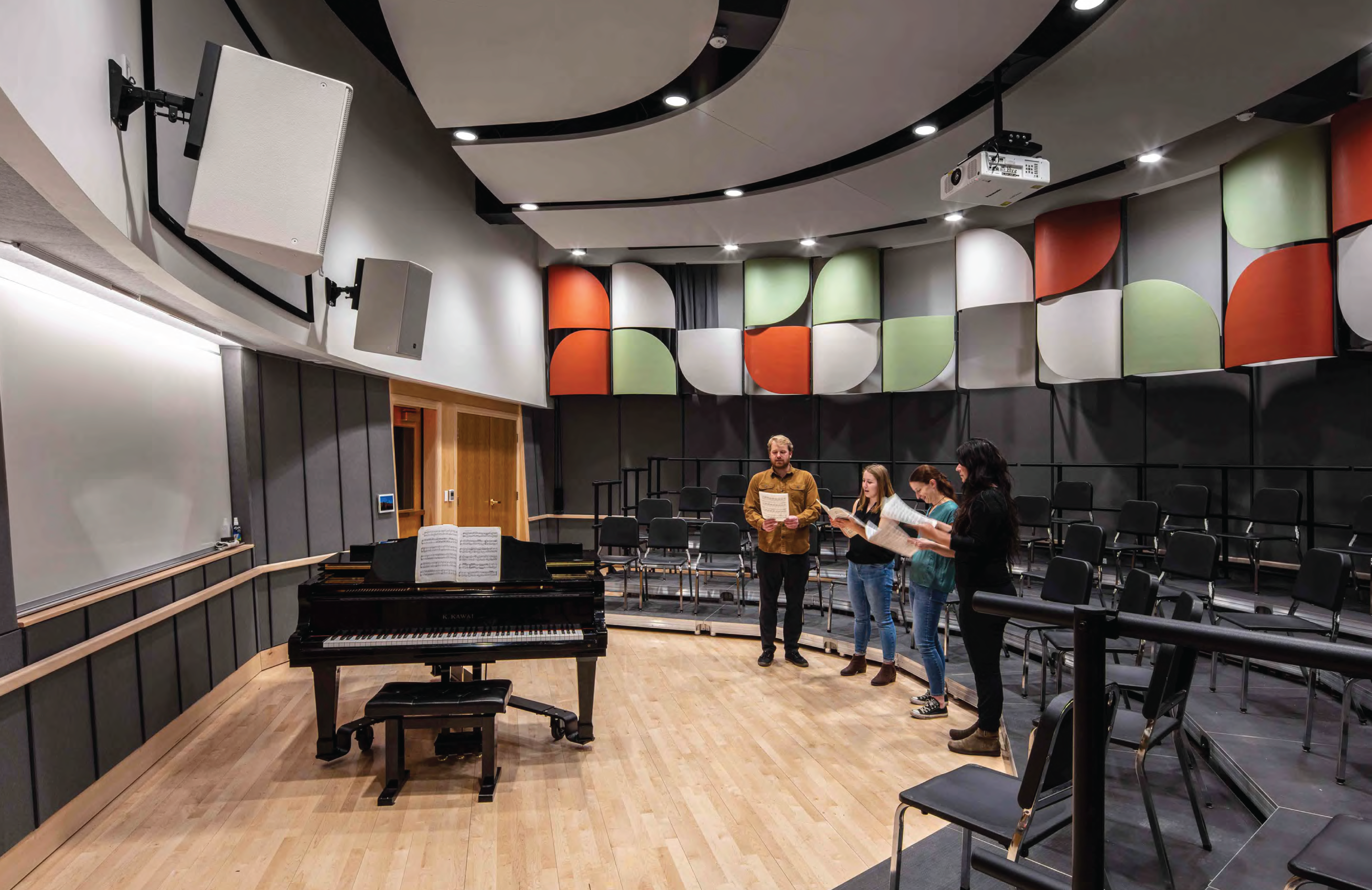
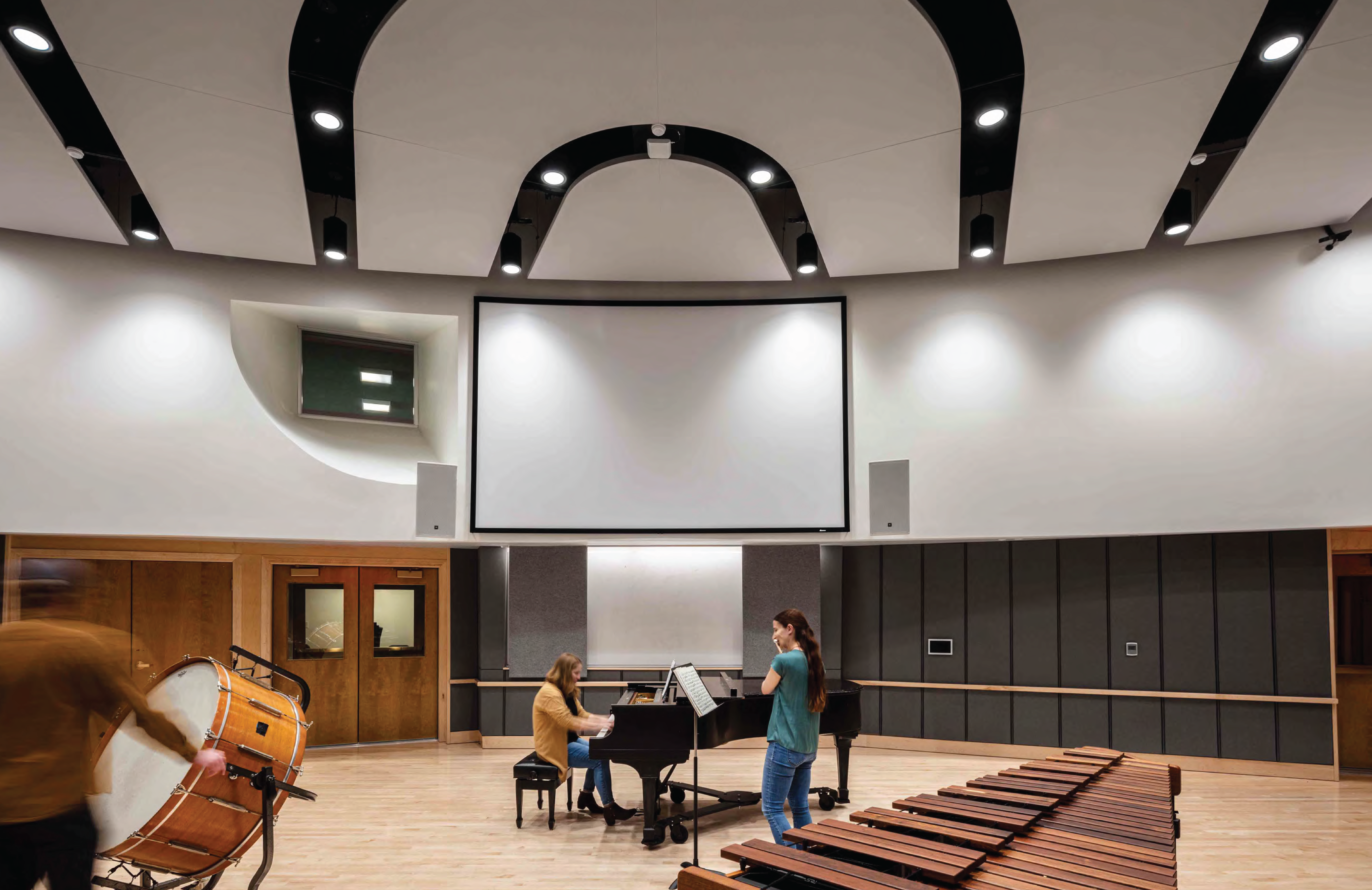
Project Sustainability
- reuse of existing structure
- LED lighting throughout
- Utilized low VOC finishes throughout
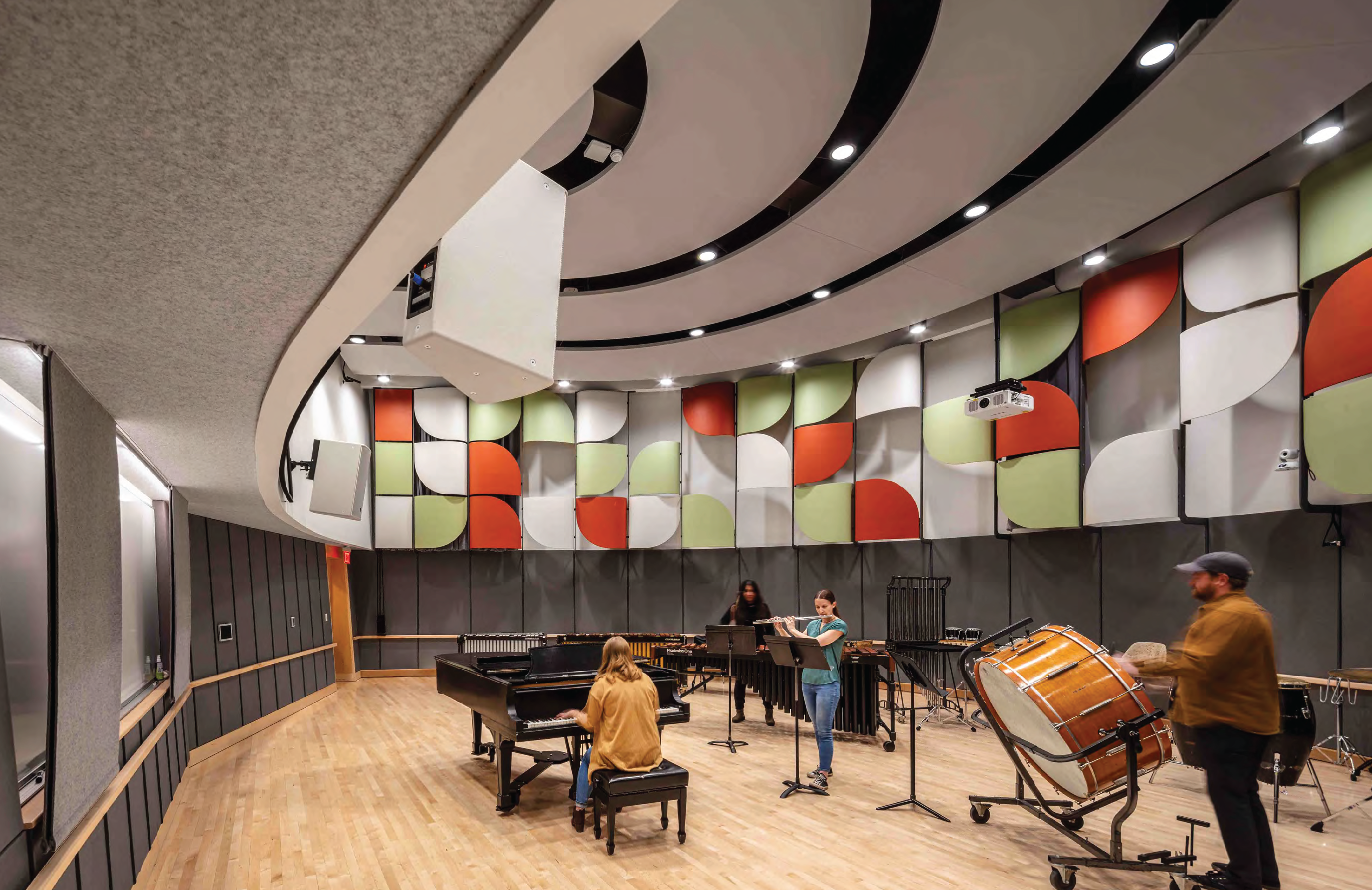
Merit Award
Project: ShineMaker
Architects: CLB Architects
Location: Wilson, Wyoming, USA
Completion: January 1st, 2022
A series of undulating tectonic structures set against an aspen grove near Wilson, Wyoming, this mountain home serves as a creative retreat for a California based couple. The 35-acre property is set at the base of the Tetons and encompasses several ecosystems, with old-growth forest merging into stands of young pine and aspen trees before transitioning into rolling meadows. The homeowners, authors who also own and manage an independent record label out of Mill Valley, California, were looking for a nature-oriented outpost in Wyoming in which to pursue their writing practice.
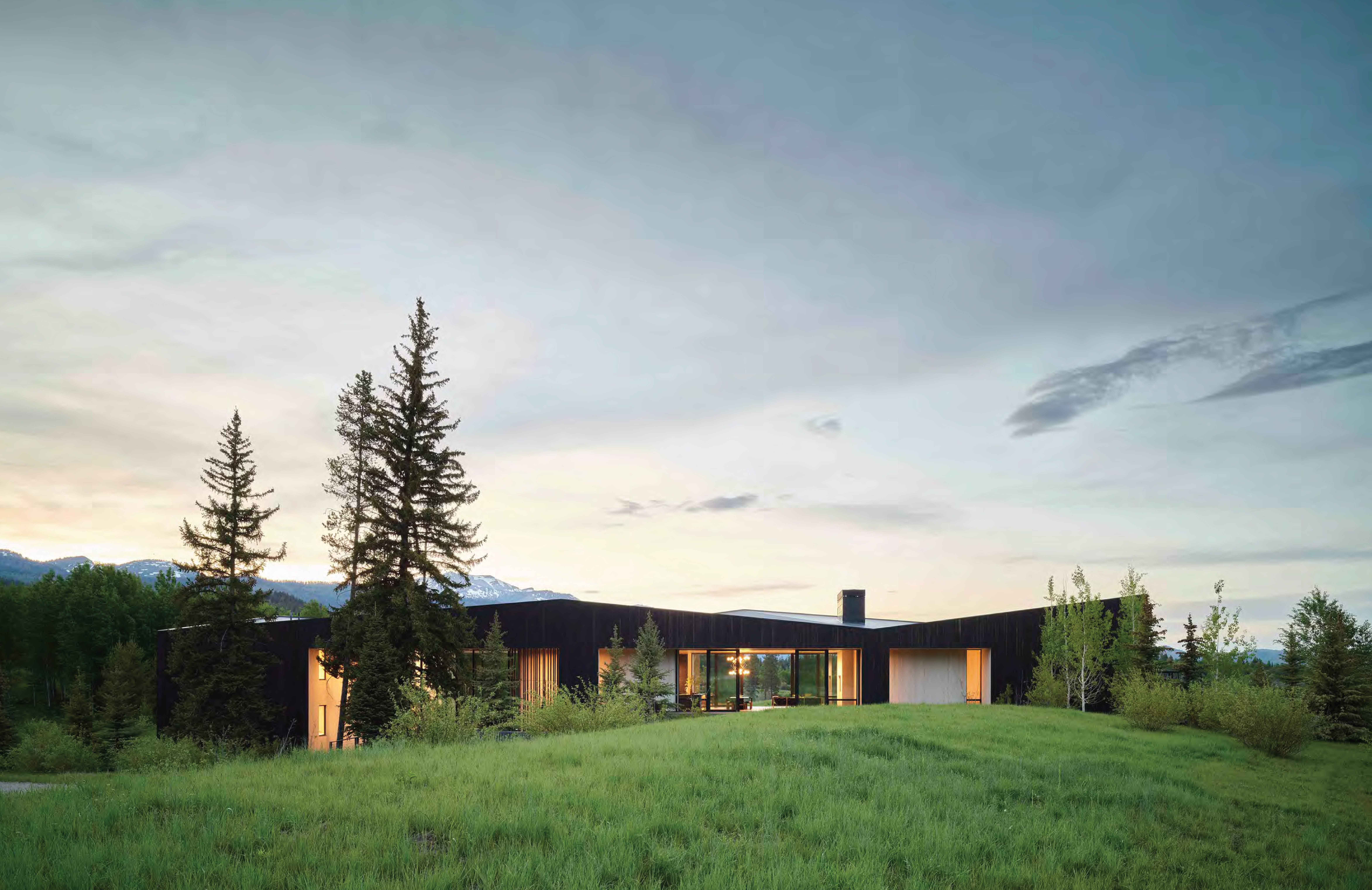
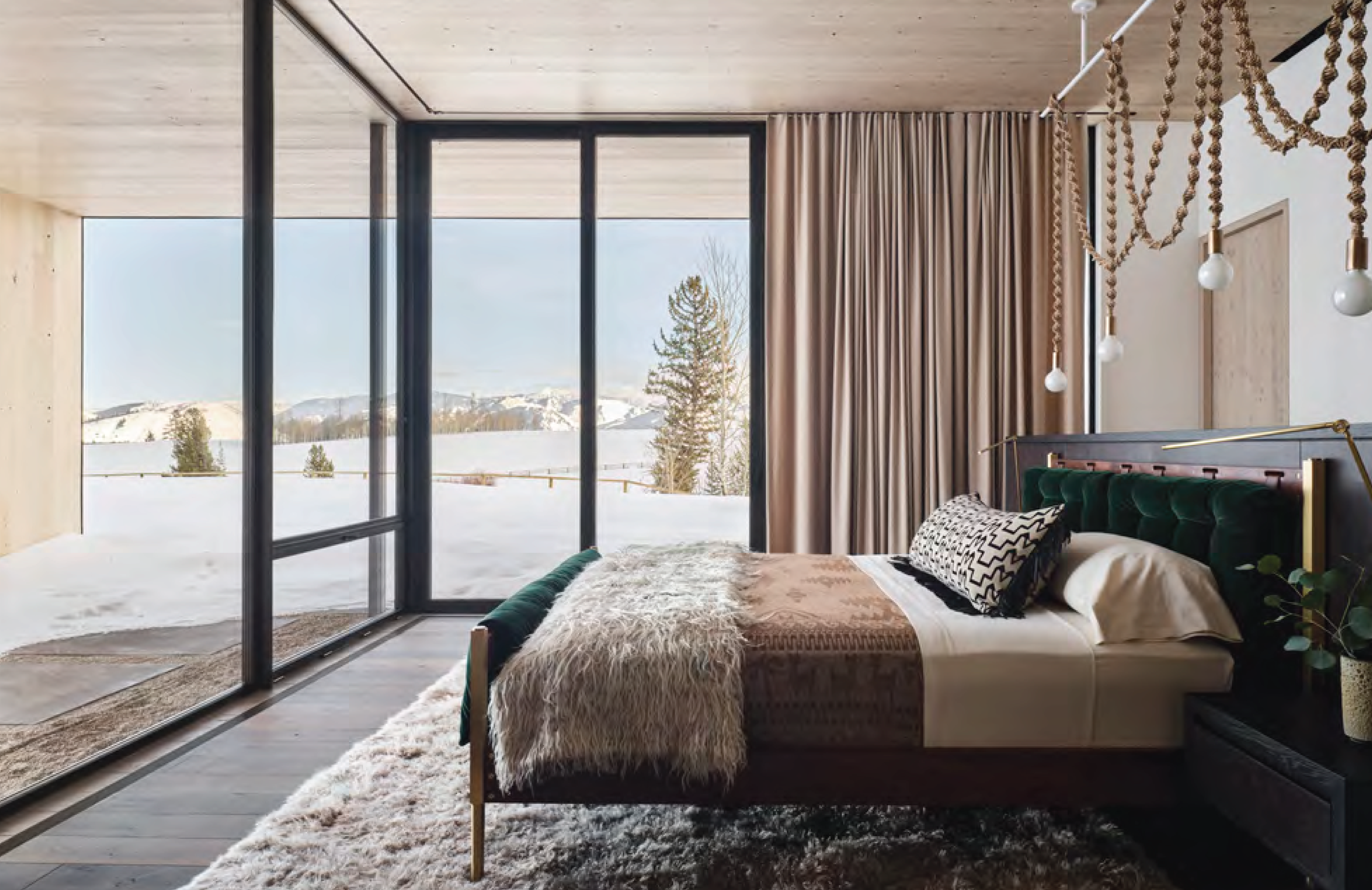
Project Sustainability
- Super Insulated building envelope
- Radiant flooring as primary heating method
- Efficient VRF System
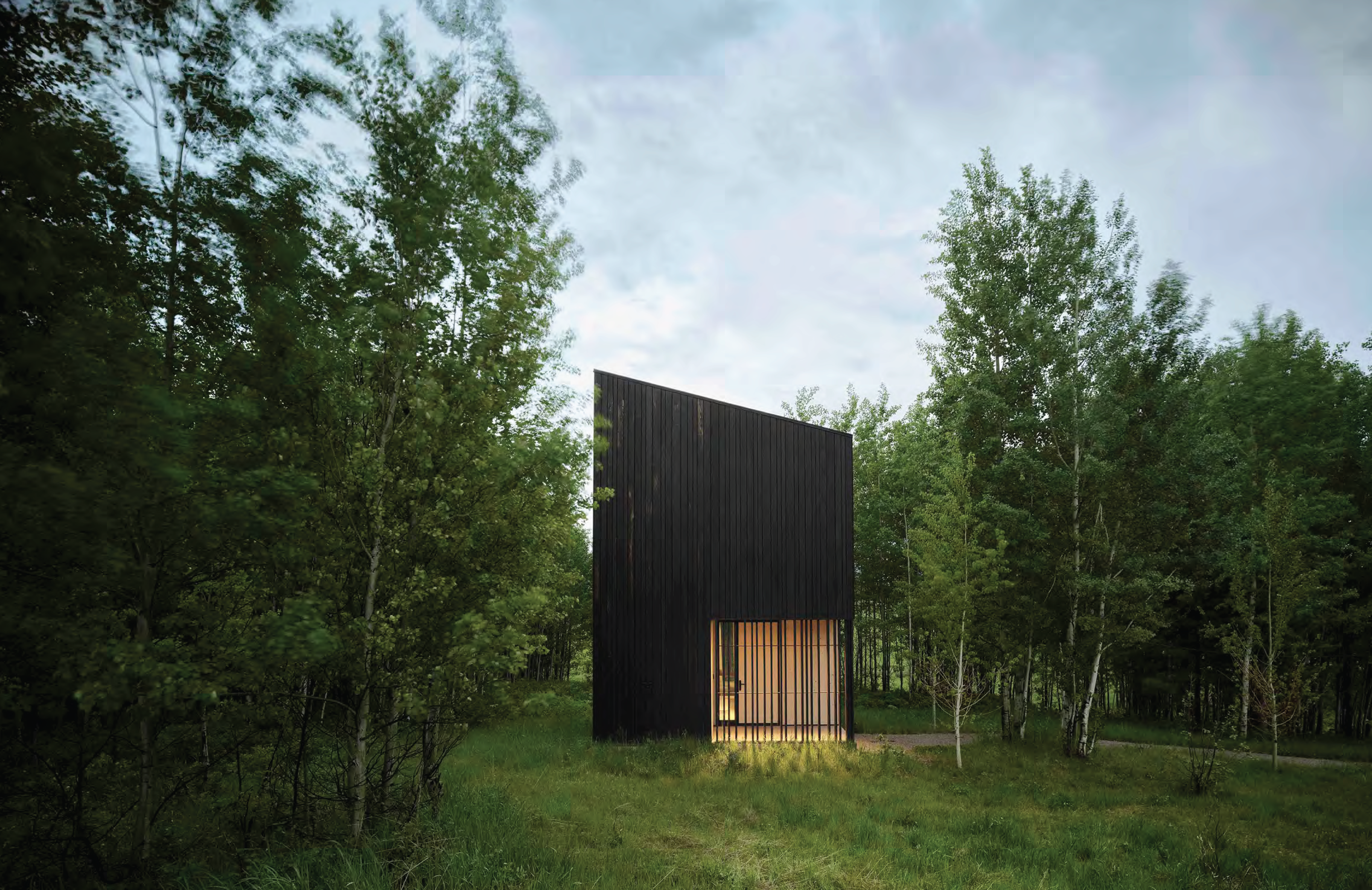
Merit Award
Project: Sunset Bench Passive House
Architects: NDA
Location: Stevensville, Montana
Completion: January 31st, 2022
This 1600sf home is sited over one of the few disturbed areas (old riding arena) on the 160-acre site. It is close to the road to minimize disturbance to native habitat, as well as to retain the large fields that have been in hay production for generations. When purchased, the land had been subdivided into several smaller ‘buildable’ lots. It is now protected in perpetuity. The home is designed to sit on the edge of this land, a human entry point with a small ecological footprint. The Passive House certification ensures we are as energy efficient as possible and the small PV array offsets energy use. Existing sheds and metal silos were repurposed as outdoor cooking/bath buildings, a bunk house and a garden shed. The home opens directly into the field and the large irrigation pivot comes within feet of the silos.
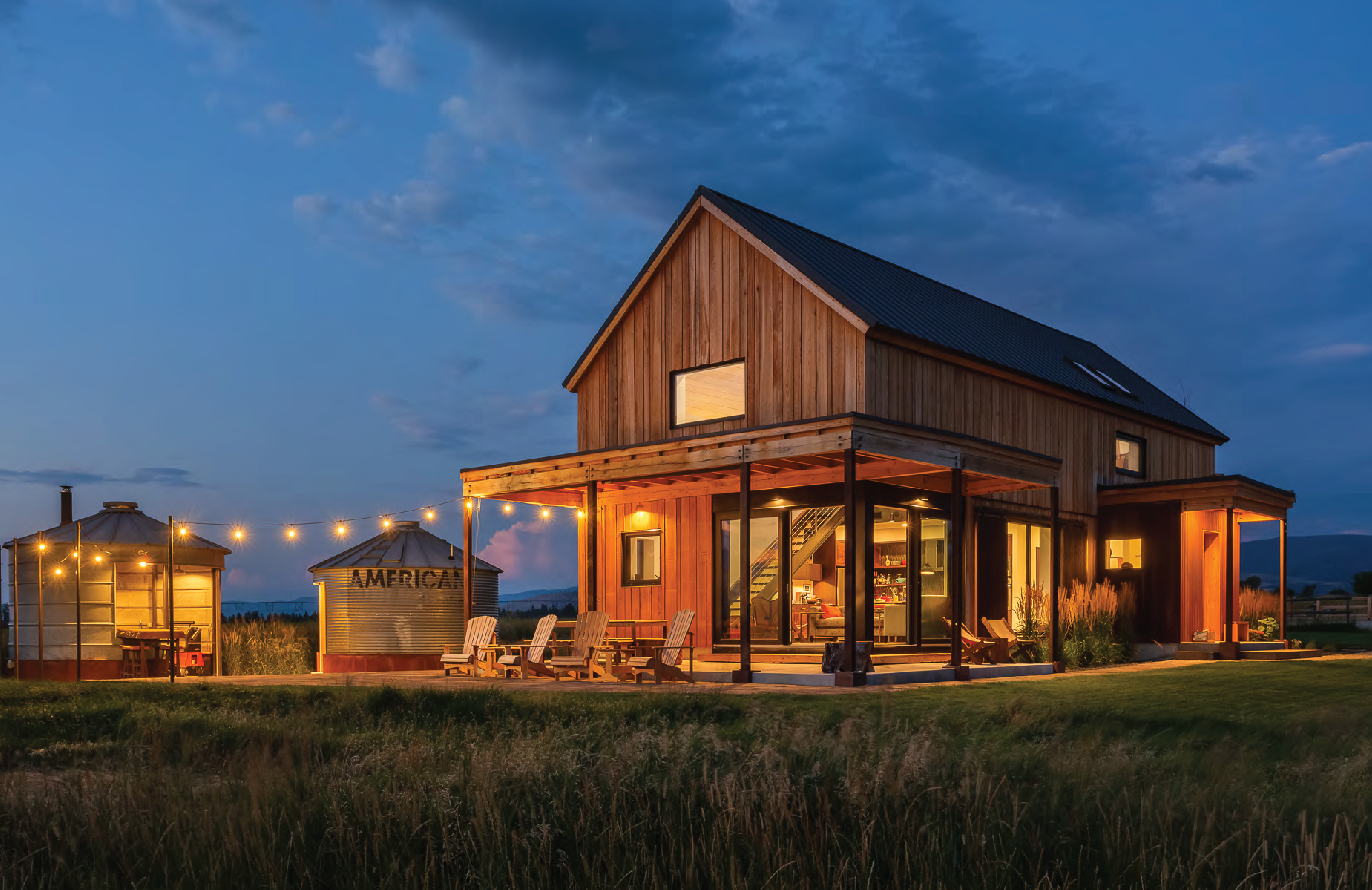
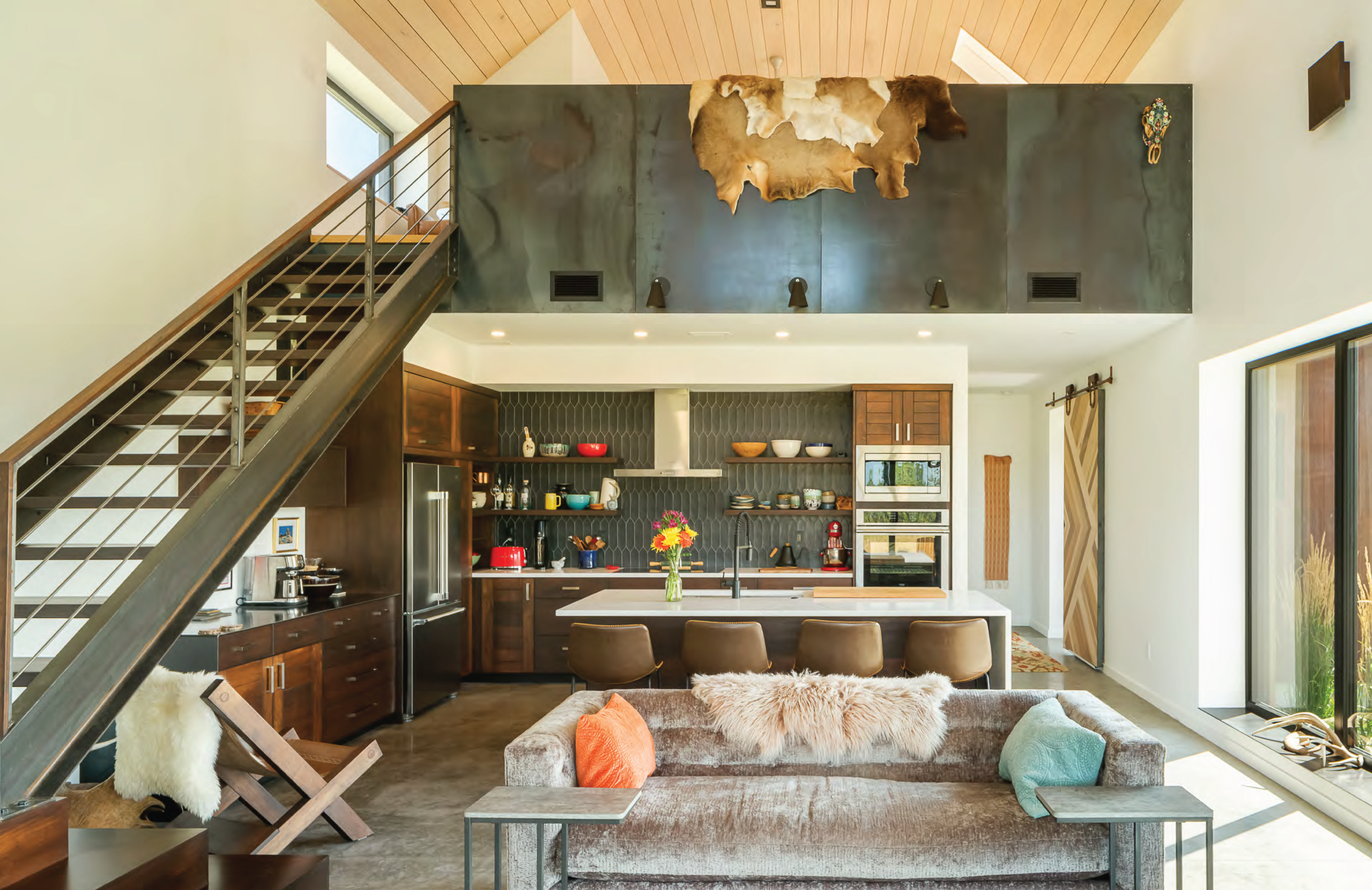
Project Sustainability
- Passive House certification
- Existing sheds and metal silos were repurposed
- minimize disturbance to native habitat
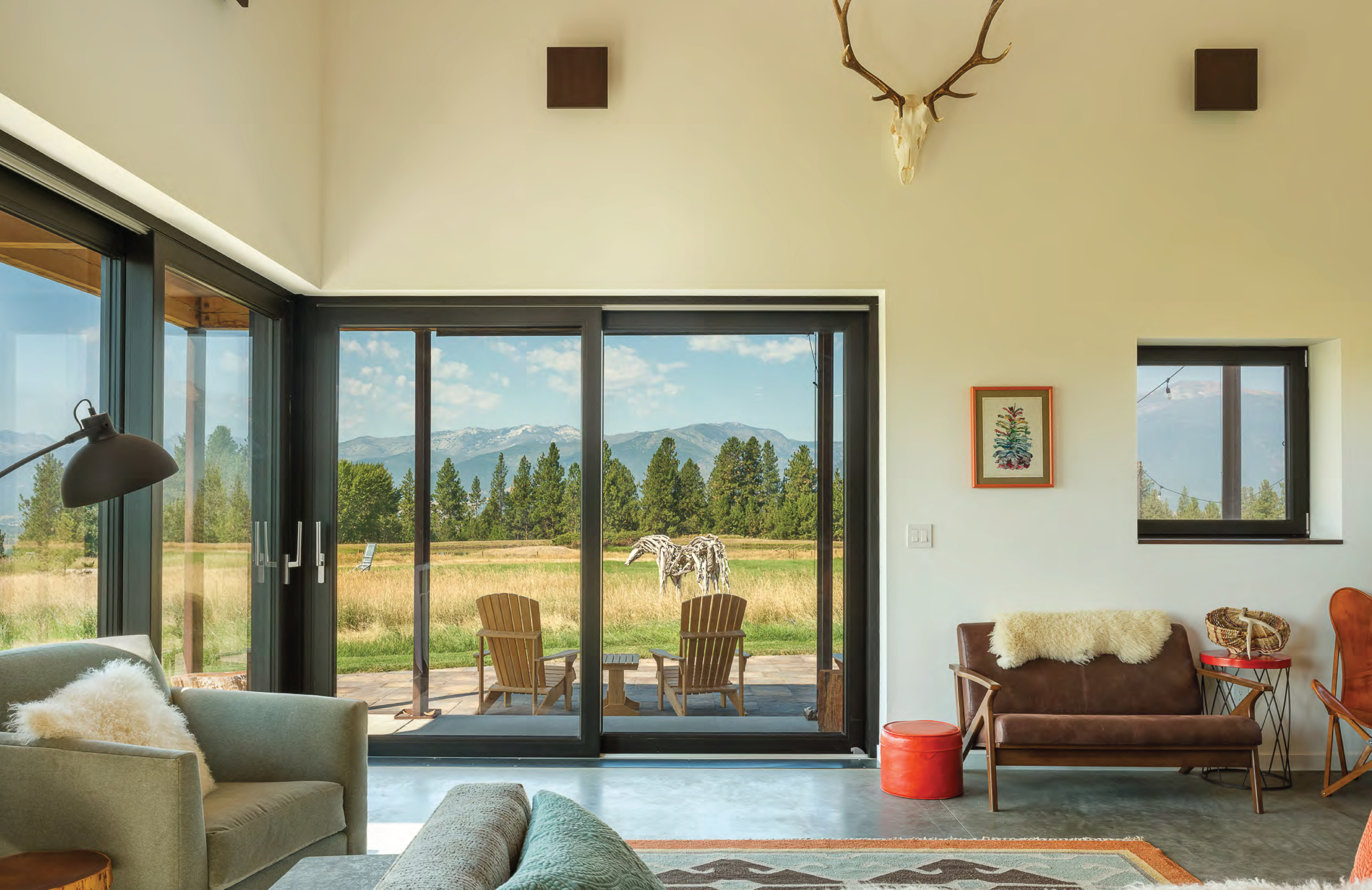
Explore other design award winning projects
2021
Design Awards
2021
Design Awards
2020
Design Awards
Connect With AIA Montana
If you have any inquiries or feedback regarding AIA Montana, we encourage you to get in touch with us. We appreciate your interest in our organization.
