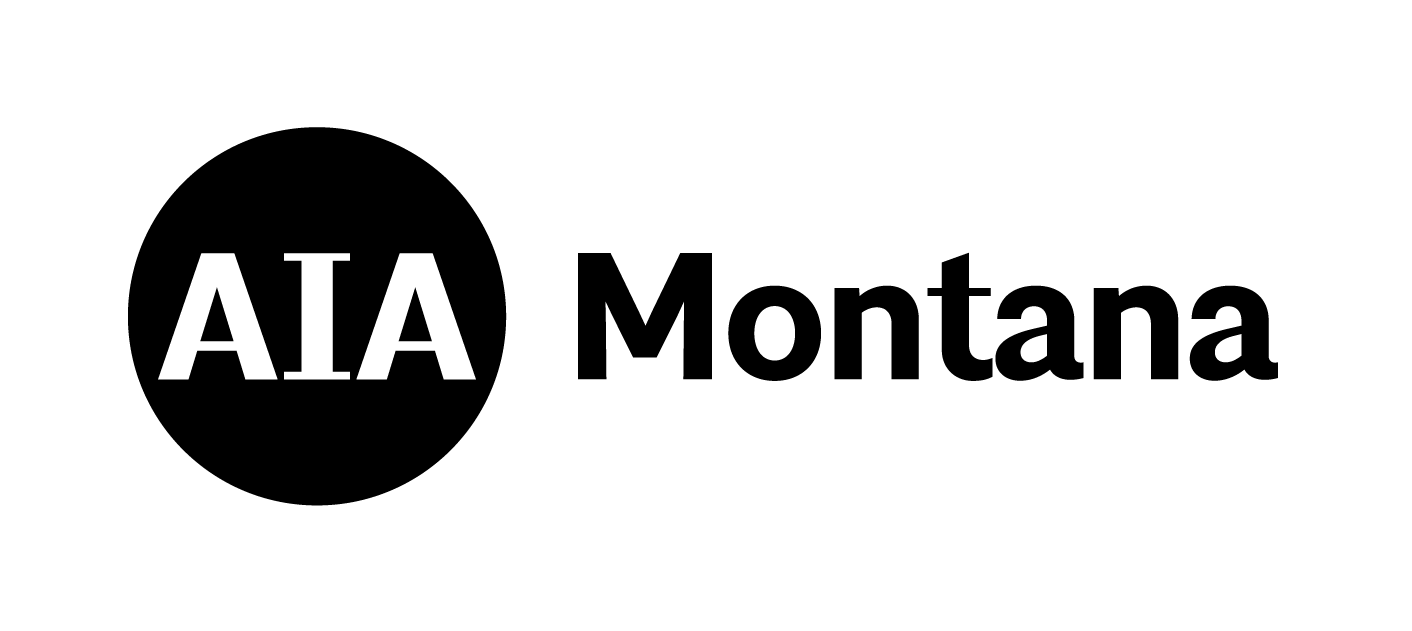2020
Design Awards
Take a look at the award recipients of the 2020 Design Awards. These are the best of the best from AIA Montana Architects and were honored at the 2020 AIA Montana Fall Conference.
Design award Stats
25 Submissions
6 Judges
9 Award Winners
2020 Design Award Winners
Honor Award
Project: Bryant Elementary
Architects: Mosaic Architecture
Location: Helena, Montana
Completion: August 15, 2019
Bryant Elementary School holds a unique place in Helena as one of the oldest schools in the community, serving a neighborhood with a rich history and strong character. Located in an historically under-privileged neighborhood facing challenges of poverty, hunger and addiction, the design team sought to create a place of refuge from the struggles of everyday life, providing a welcoming sense of acceptance and safety.
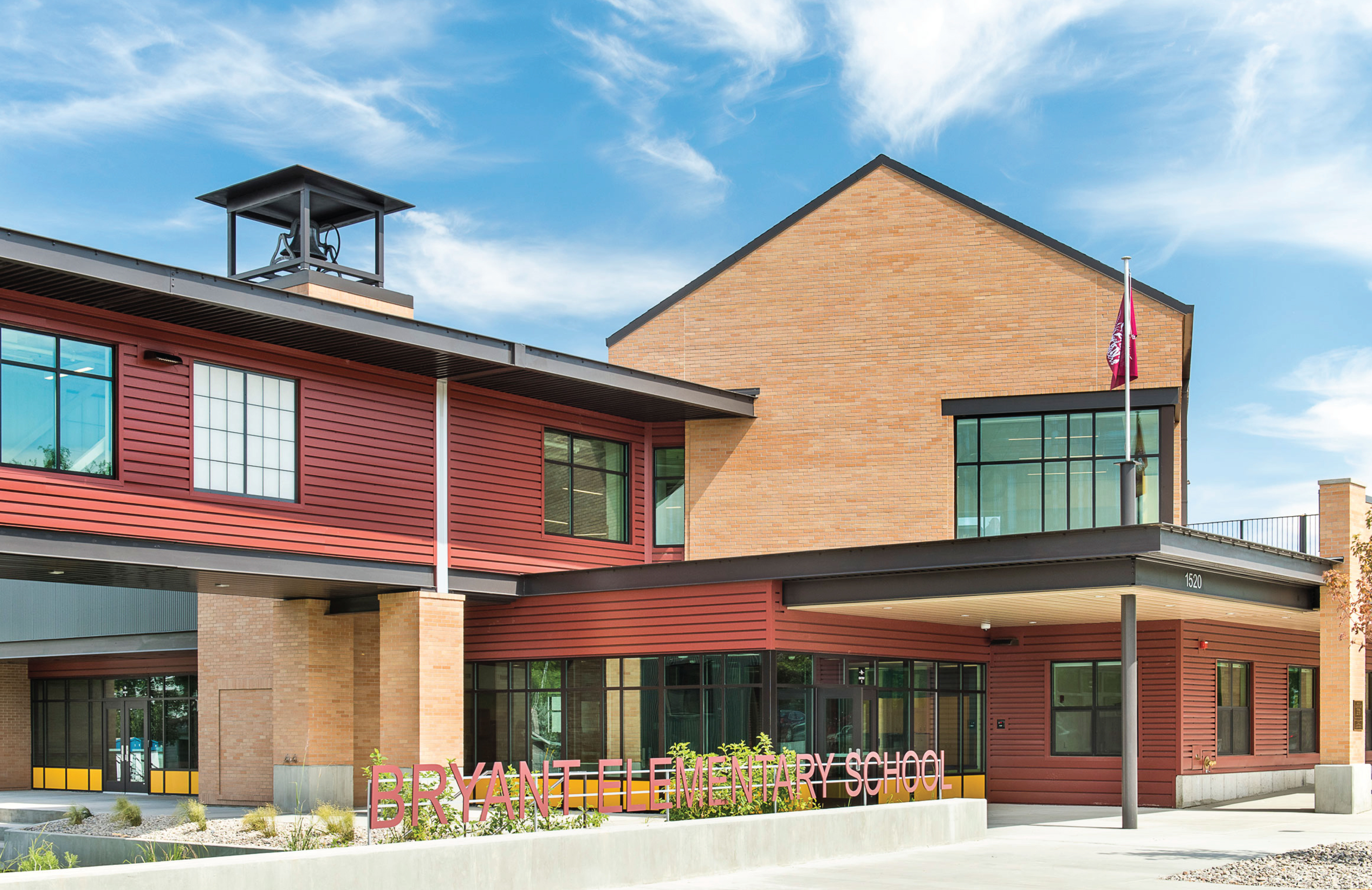
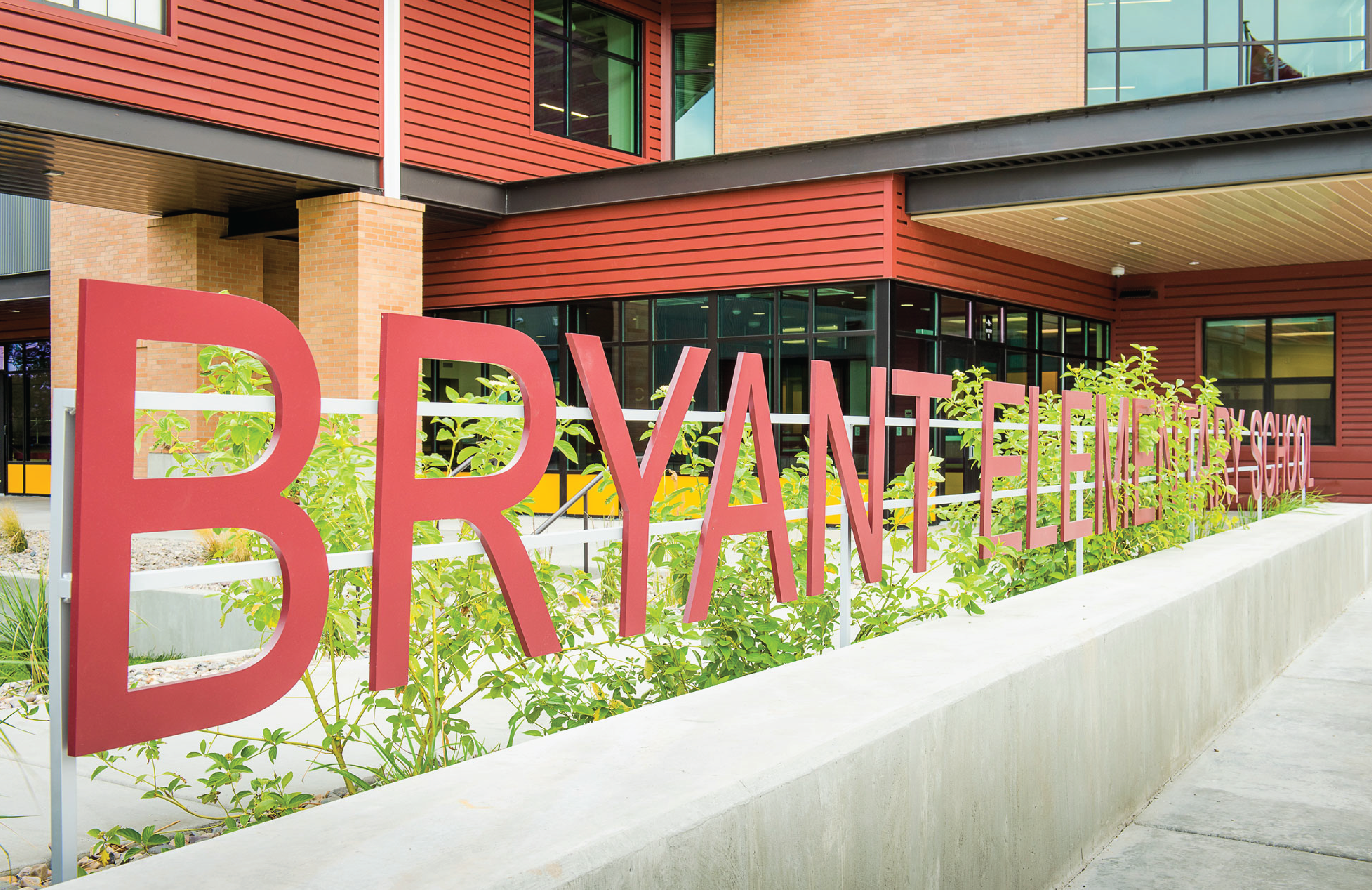
Project Sustainability
- Daylighting and views from all spaces
- PV system is now funded and in the design phase
- step-controlled DX cooling in rooftop units
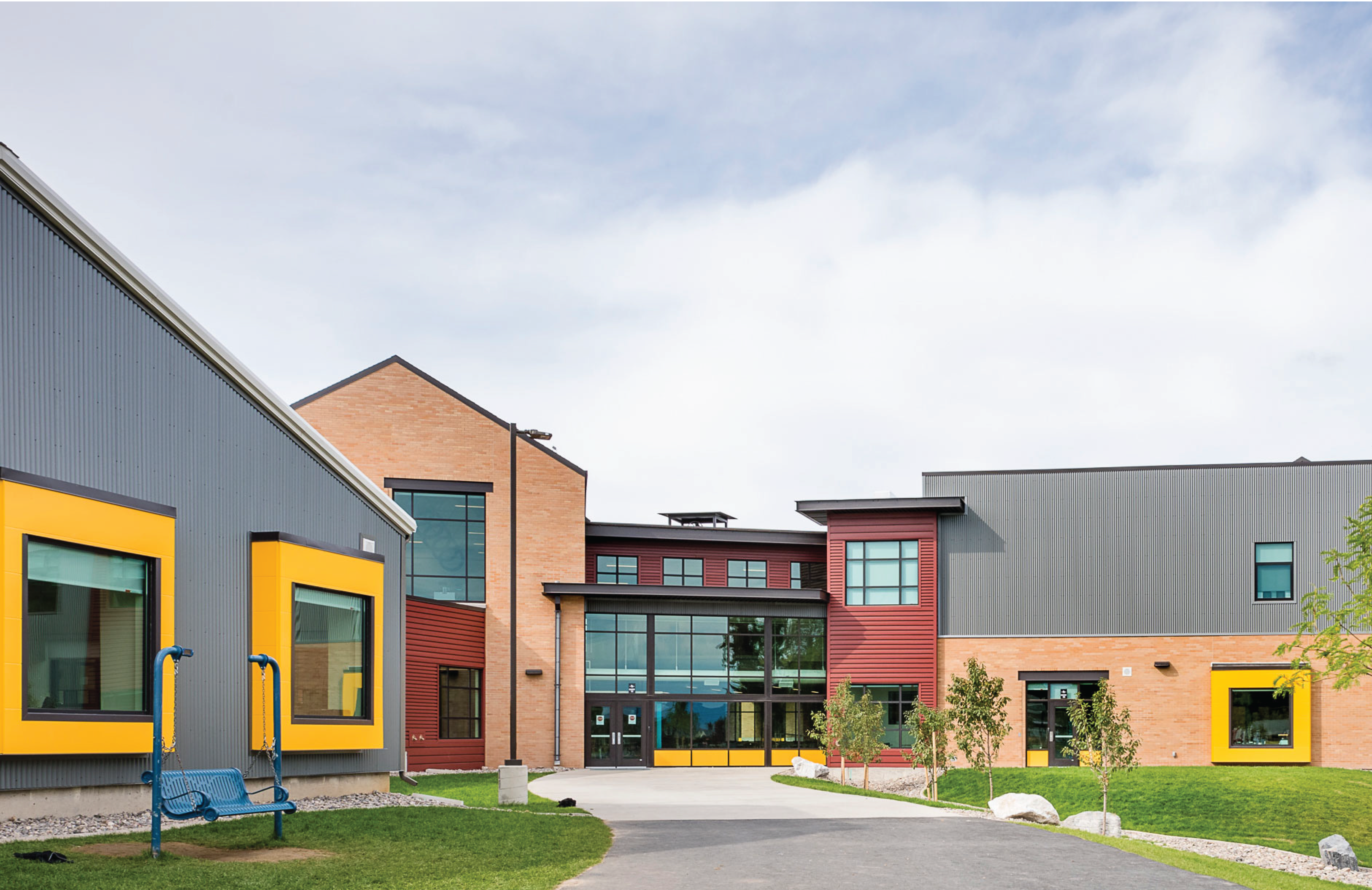
Merit Award
Project: Alley Lofts
Architects: Kurt McGrane | Cristina Coddington
Location: Missoula, Montana
Completion: March 1, 2020
The Alley Lofts provide a model for living large within a small footprint – spatially, economically, and ecologically. With a miniscule budget of $130 per square foot, the lofts embody a sustainable, attractive home and supplemental rental within a gritty backstreet context.
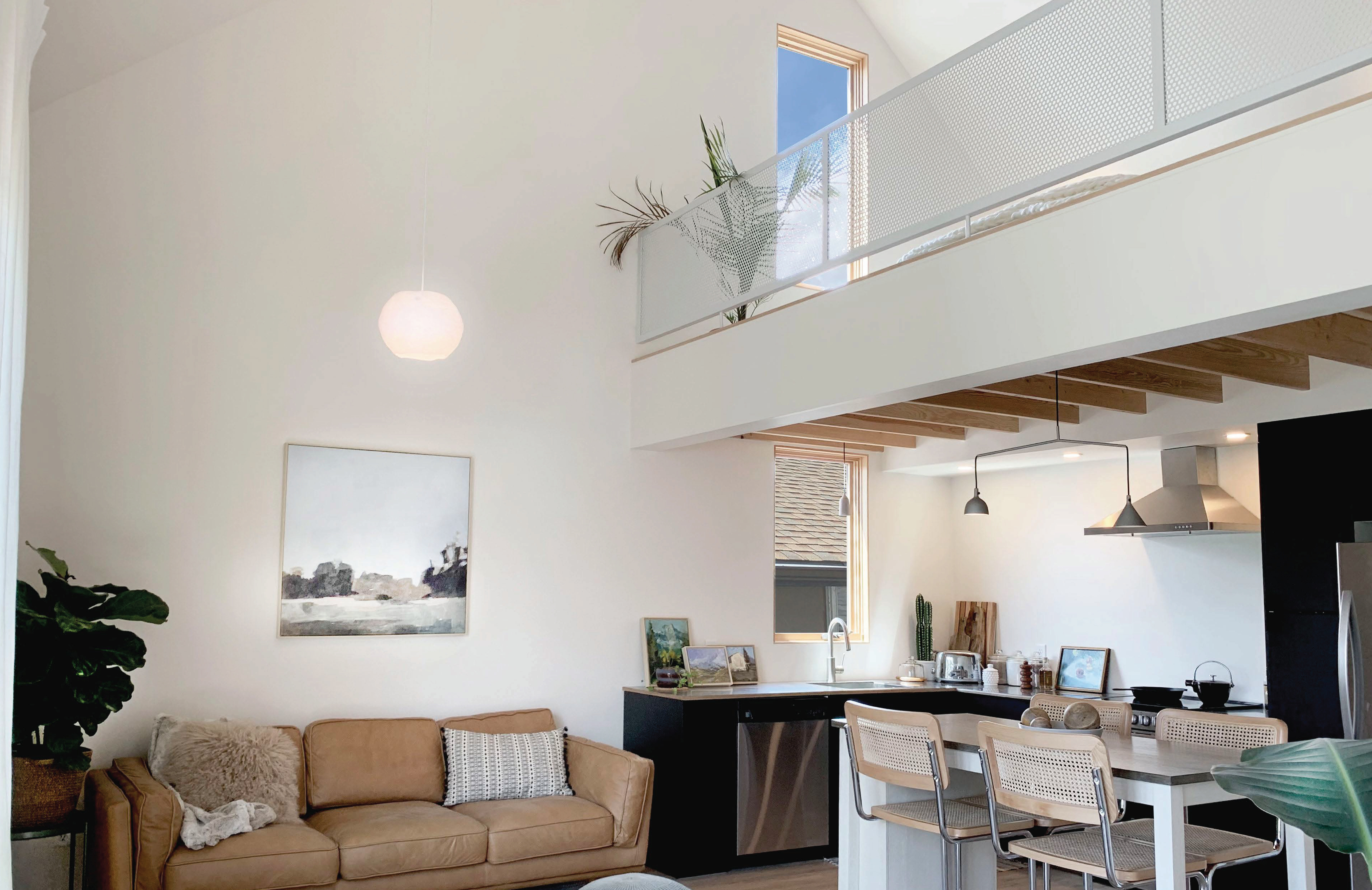
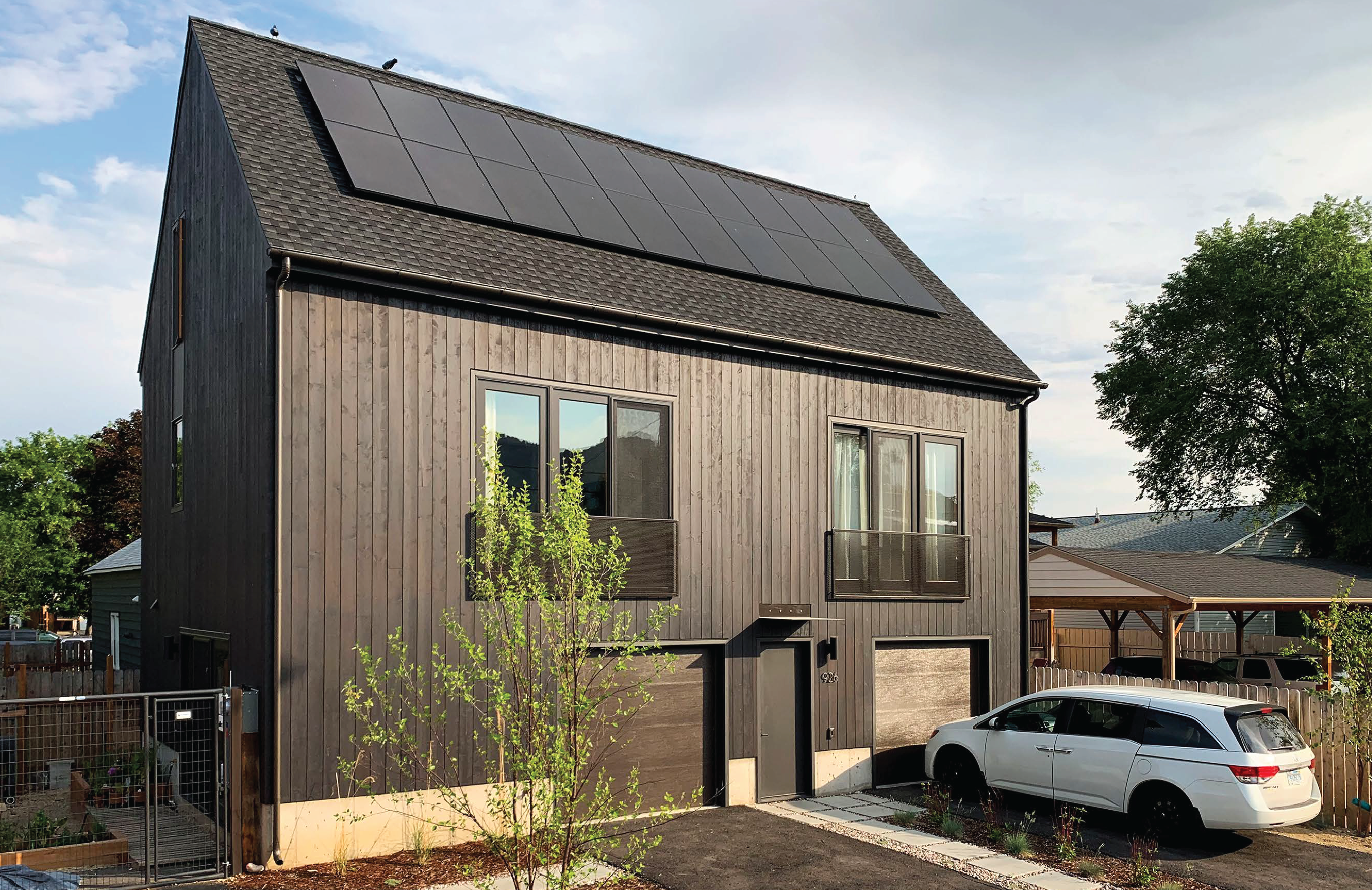
Project Sustainability
- 6 kW rooftop photovoltaic array
- Minisplit heat pump provides energy efficiency
- Kitchen cabinets made from recycled plastic bottles
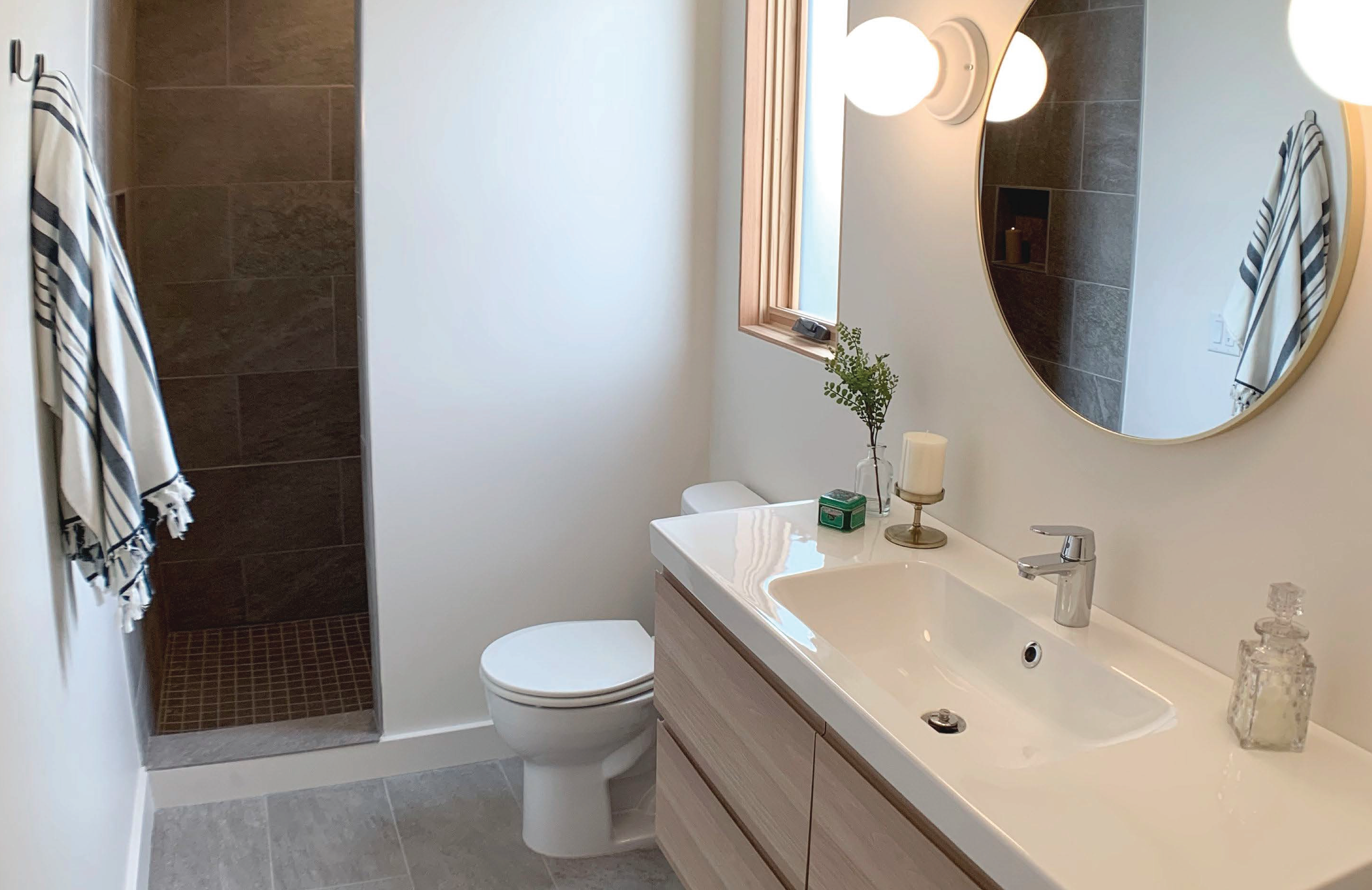
Honor Award
Project: Creekside Residence
Architects: MMW Architects
Location: Missoula, Montana
Completion: July 28, 2017
Located on a wooded lot adjacent to Grant Creek in Missoula, this new home meets the lifestyle goals of a young, active family. The owners, who travel to Chamonix, France, yearly to ski, aspired for a clean modern farmhouse/Scandinavian design, yet also wanted the organic, imperfect old-world charm inherent in European architecture. The crisp material palette and simple architectural forms organized around an outdoor courtyard provide the right mood and setting for the family’s casual lifestyle.
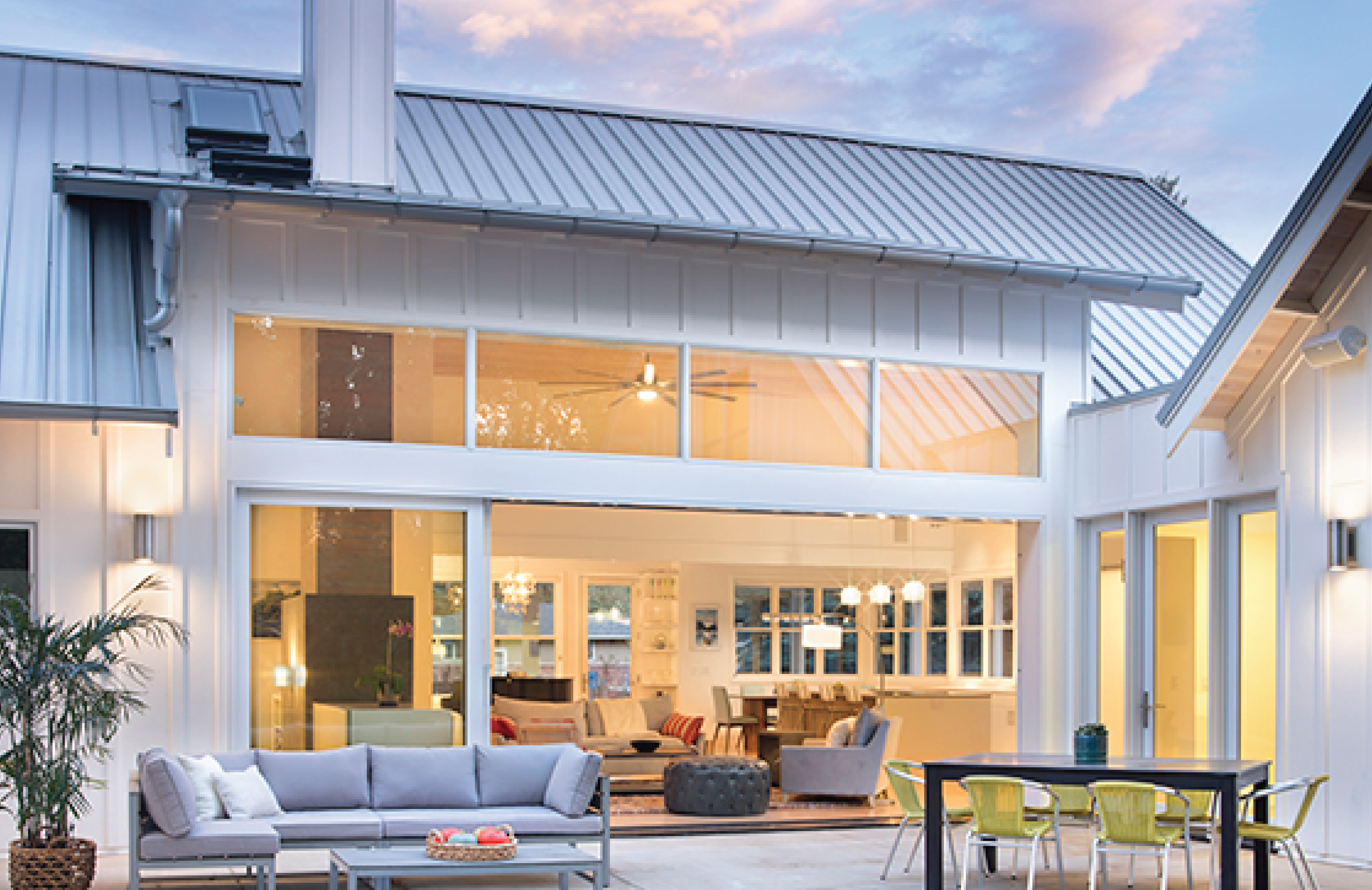
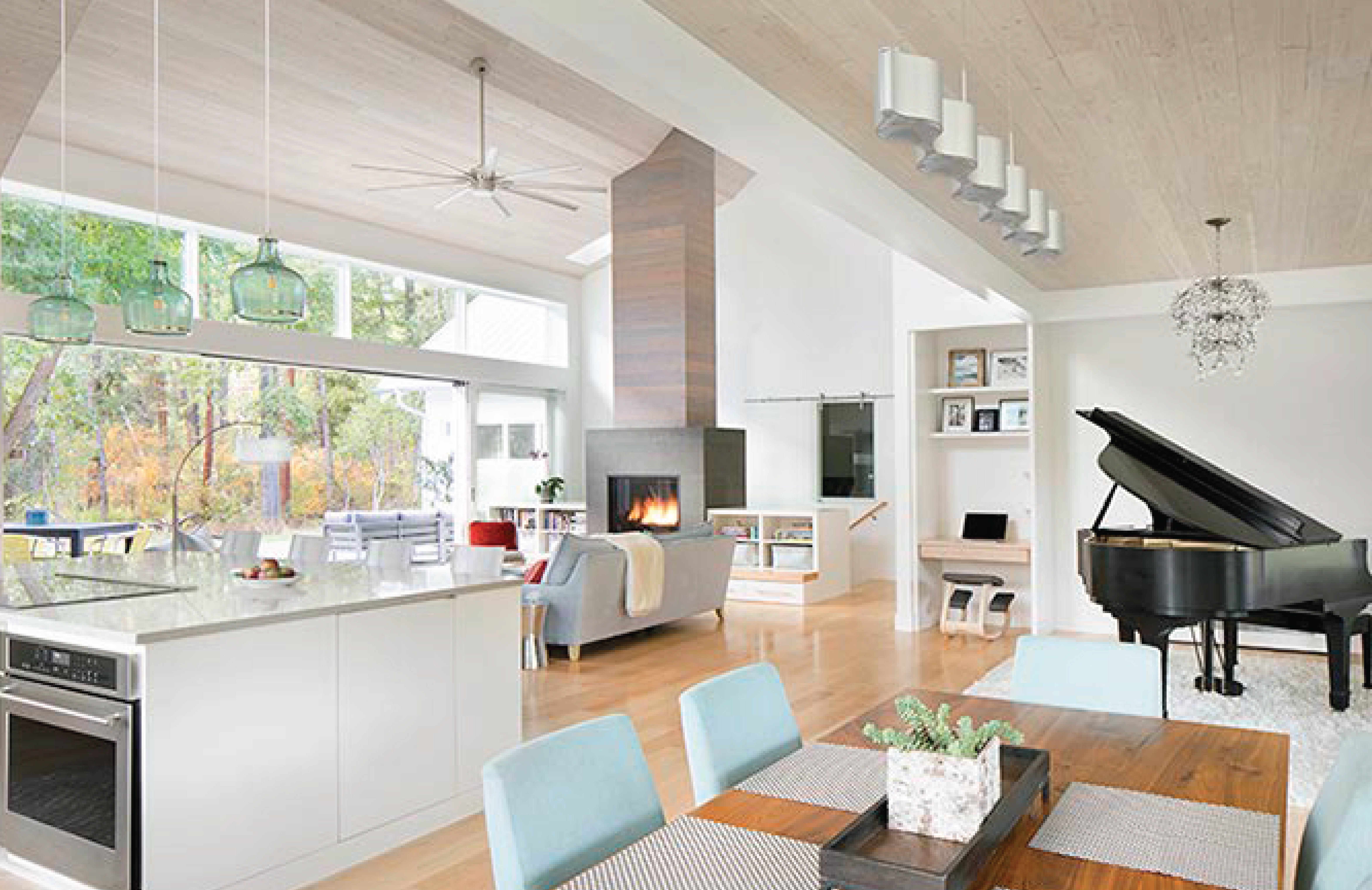
Project Sustainability
- Better than code insulation
- Radiant in-floor heating with highly efficient boiler
- Low-energy heat recovery ventilator
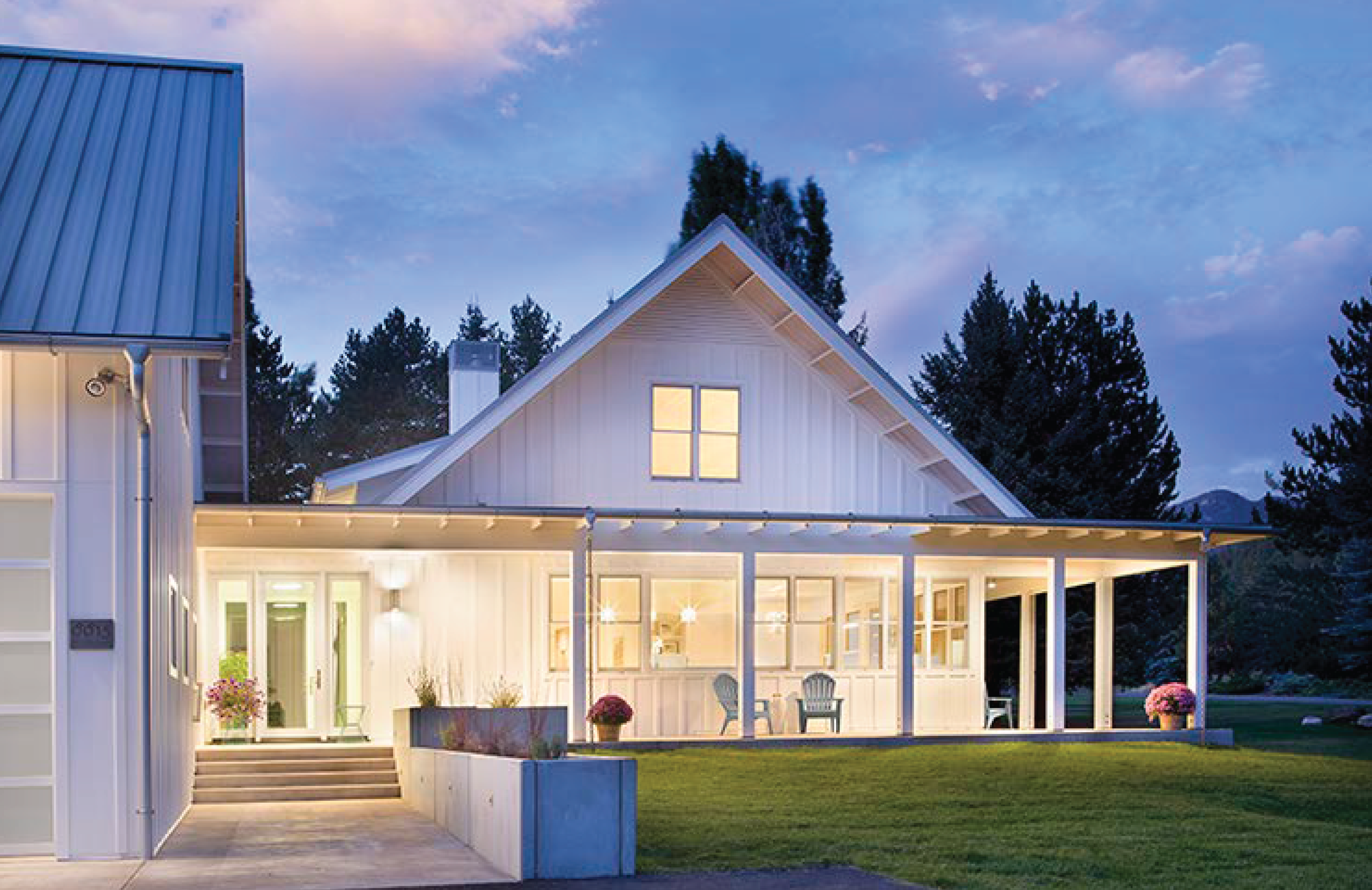
Citation Award
Project: Hillside Modern
Architects: Intrinsik Architecture
Location: Bozeman, Montana
Completion: July 22, 2019
Hillside Modern is a private residence located on the western front of the Bridger Range, just north of Bozeman. From its grand views of the valley to the intimate site subtleties, the project was shaped by its surrounding and connected to the landscape.
![Untitled-1 [Recovered]-03](https://aia-mt.org/wp-content/uploads/2023/05/Untitled-1-Recovered-03.png)
![Untitled-1 [Recovered]-02](https://aia-mt.org/wp-content/uploads/2023/05/Untitled-1-Recovered-02.png)
Project Sustainability
- continuous exterior rigid insulation
- high-quality fenestration system
- exposed concrete flooring throughout the house
![Untitled-1 [Recovered]-01](https://aia-mt.org/wp-content/uploads/2023/05/Untitled-1-Recovered-01.png)
Citation Award
Project: Jim Darcy Elementary School
Architects: Dowling Architects
Location: Helena, Montana
Completion: August 1, 2019
Jim Darcy Elementary School is a state of the art K-5 school. Located on the same site as the existing school the school’s namesake Jim Darcy was a helicopter pilot that attended the school in his youth and passed away when his helicopter crashed in the Vietnam war while delivering food to an engaged unit in an active zone. To this day his brother Bill and sister Margaret celebrate Jim’s birthday with the children attending school keeping his story alive. Jim’s legacy served as inspiration for the design of the school. Never done before in the United States, National Guard representatives arranged for a Blackhawk Helicopter to fly in during the ribbon cutting and in honor of Jim Darcy a guardsman repelled from the helicopter with an American Flag which was delivered to the school.
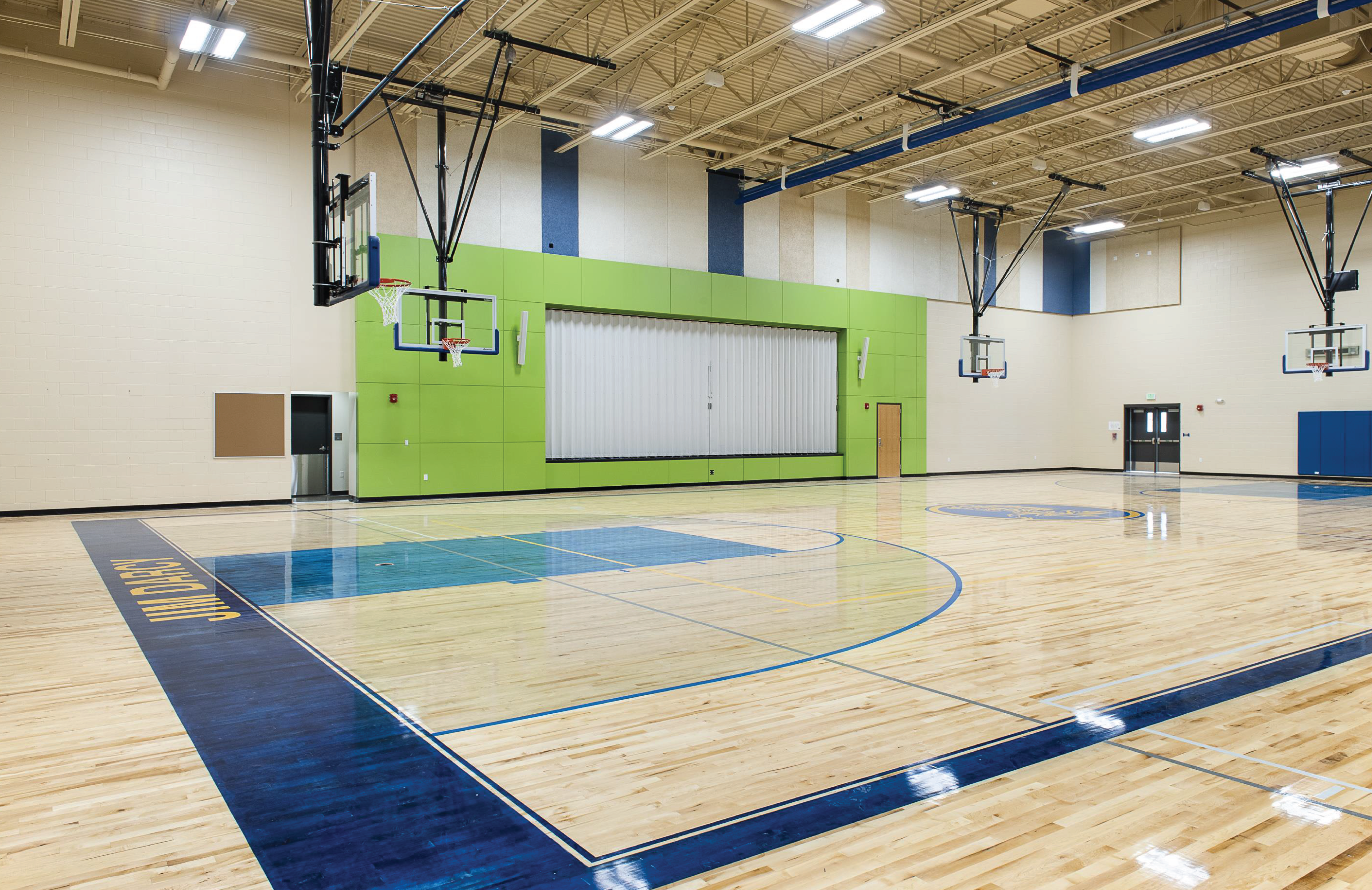
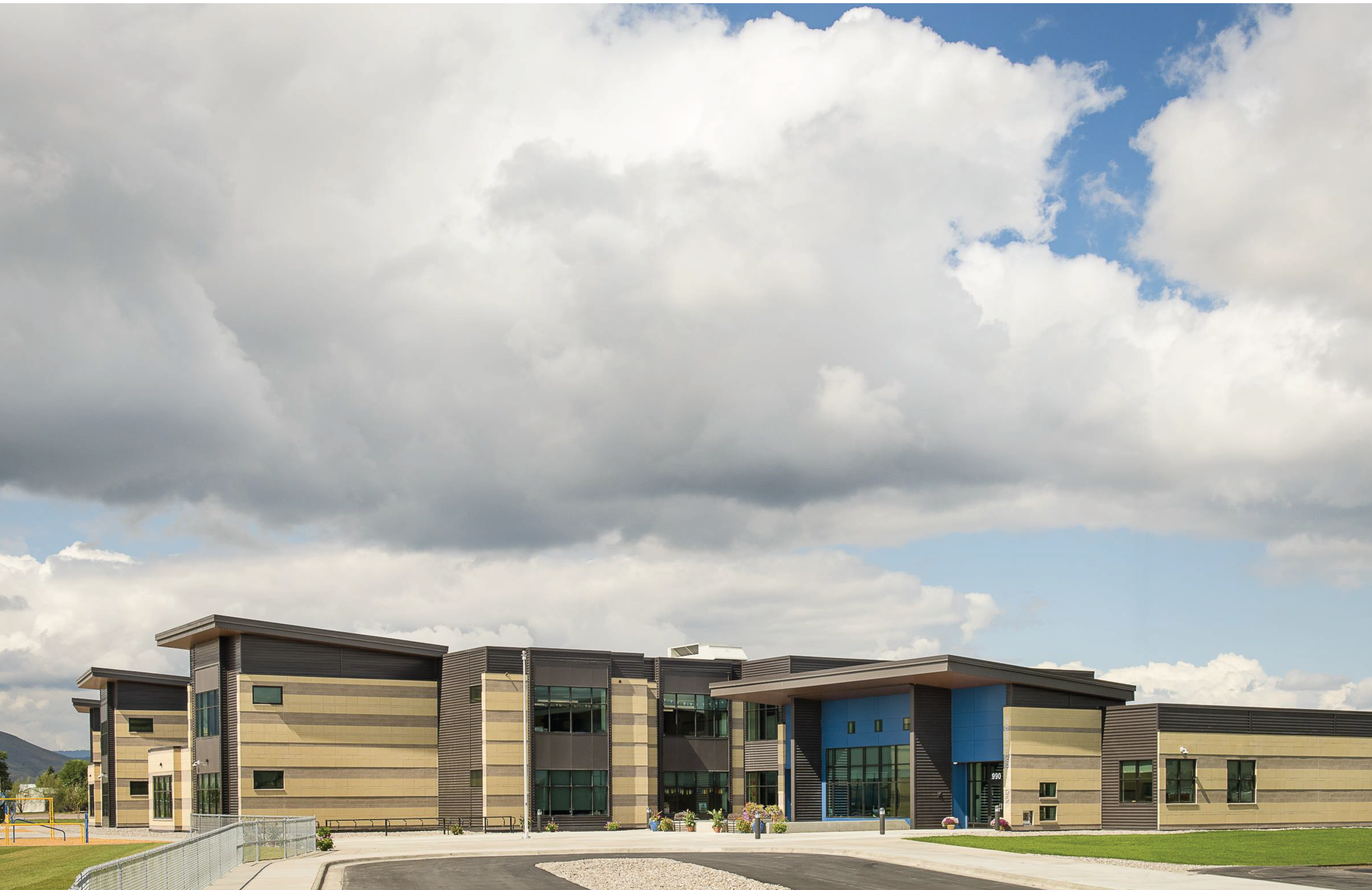
Project Sustainability
- Met LEED Silver design criteria
- sited to take advantage of southern exposures
- shields outdoor play areas from the westerly winds
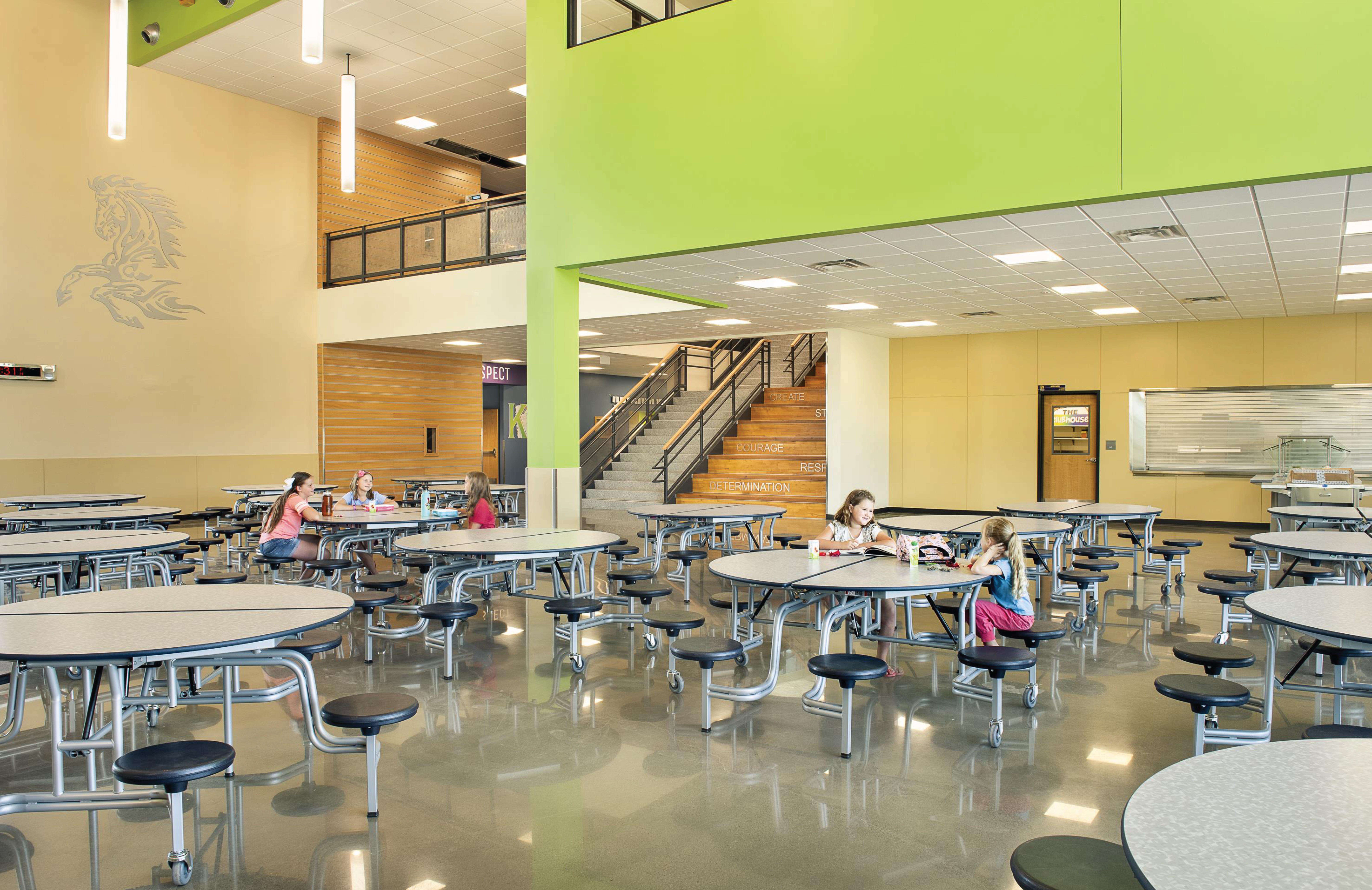
Merit Award
Project: Radius Gallery
Architects: MMW Architects
Location: Missoula, Montana
Completion: January 21, 2020
Radius Gallery is a two-story contemporary art gallery in the historic heart of downtown Missoula, Montana. The gallery fronts Higgins Street – a bustling thoroughfare lined with restaurants, markets, and boutique shops. The site was the former home of the Uptown Diner, which was demolished down to the foundation. Transparency and engagement are paramount to the success of the gallery, thus the entire street façade is clad in storefront glazing to accentuate the display of art and draw in pedestrians. Indeed, large sculptural works are visible from a block away. The gallery’s glowing evening presence never fails to draw a crowd on First Friday art openings.
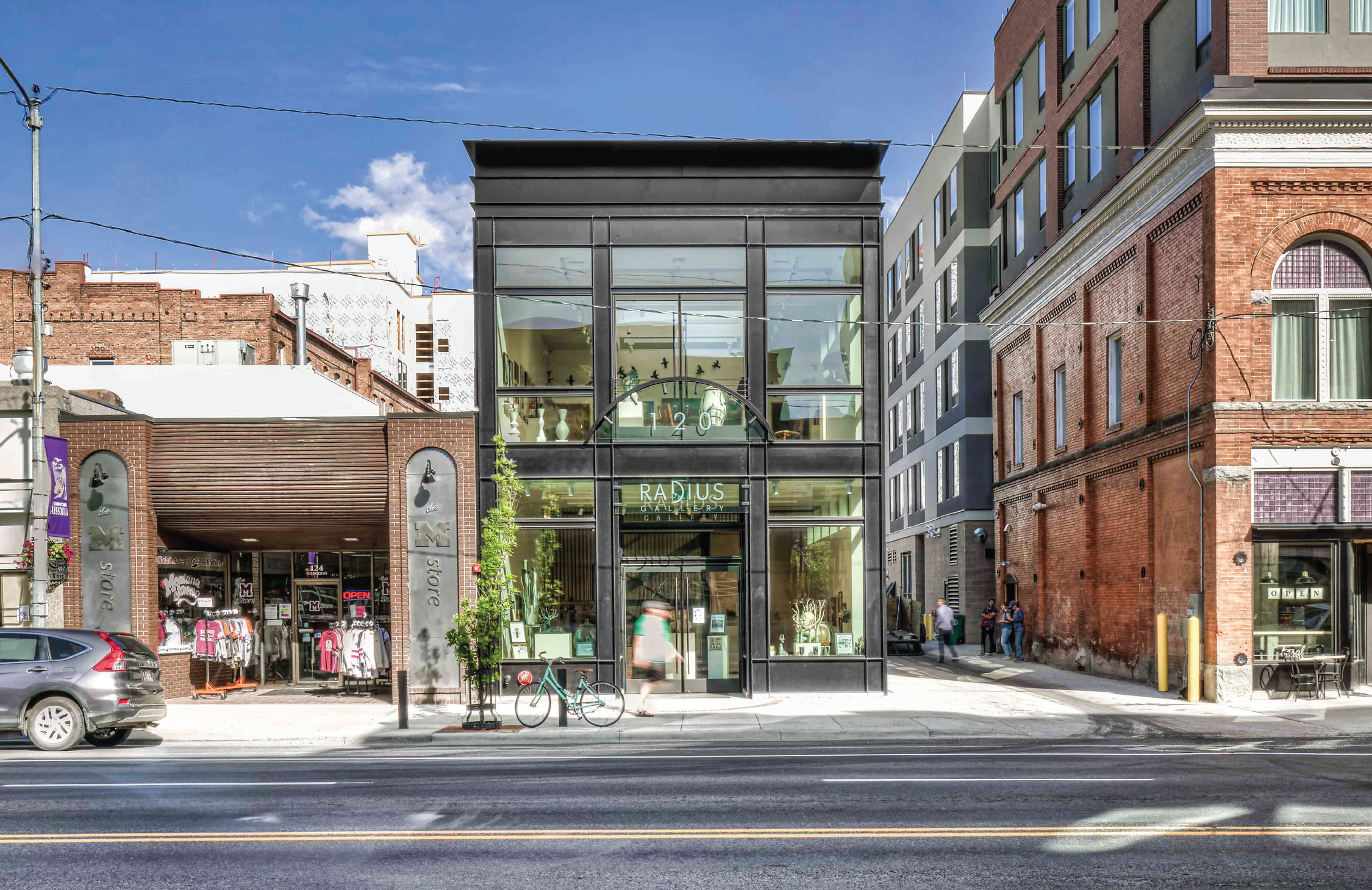
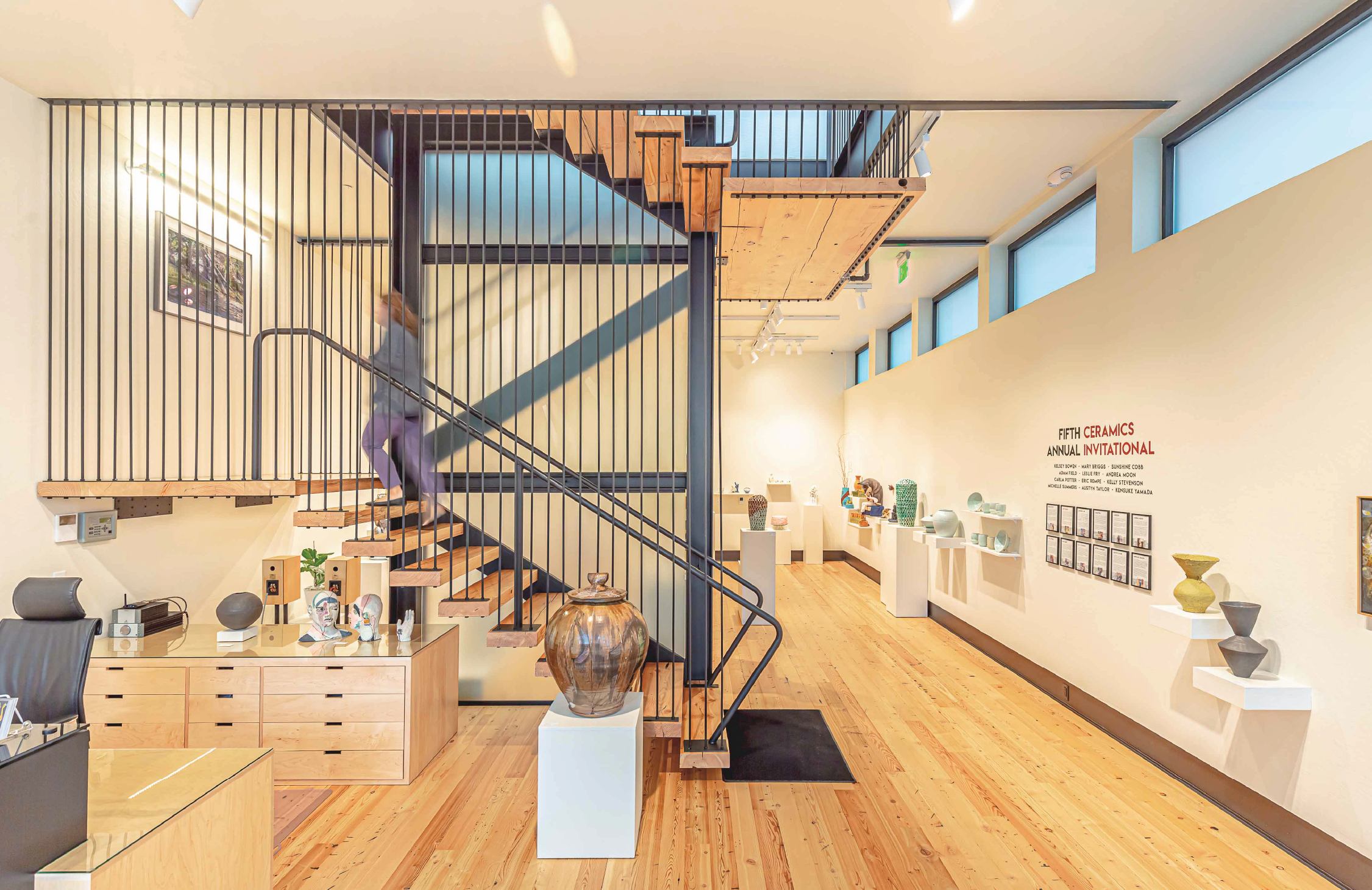
Project Sustainability
- Reused existing foundation
- Energy Efficient LED lighting
- Low VOC paints and finishes
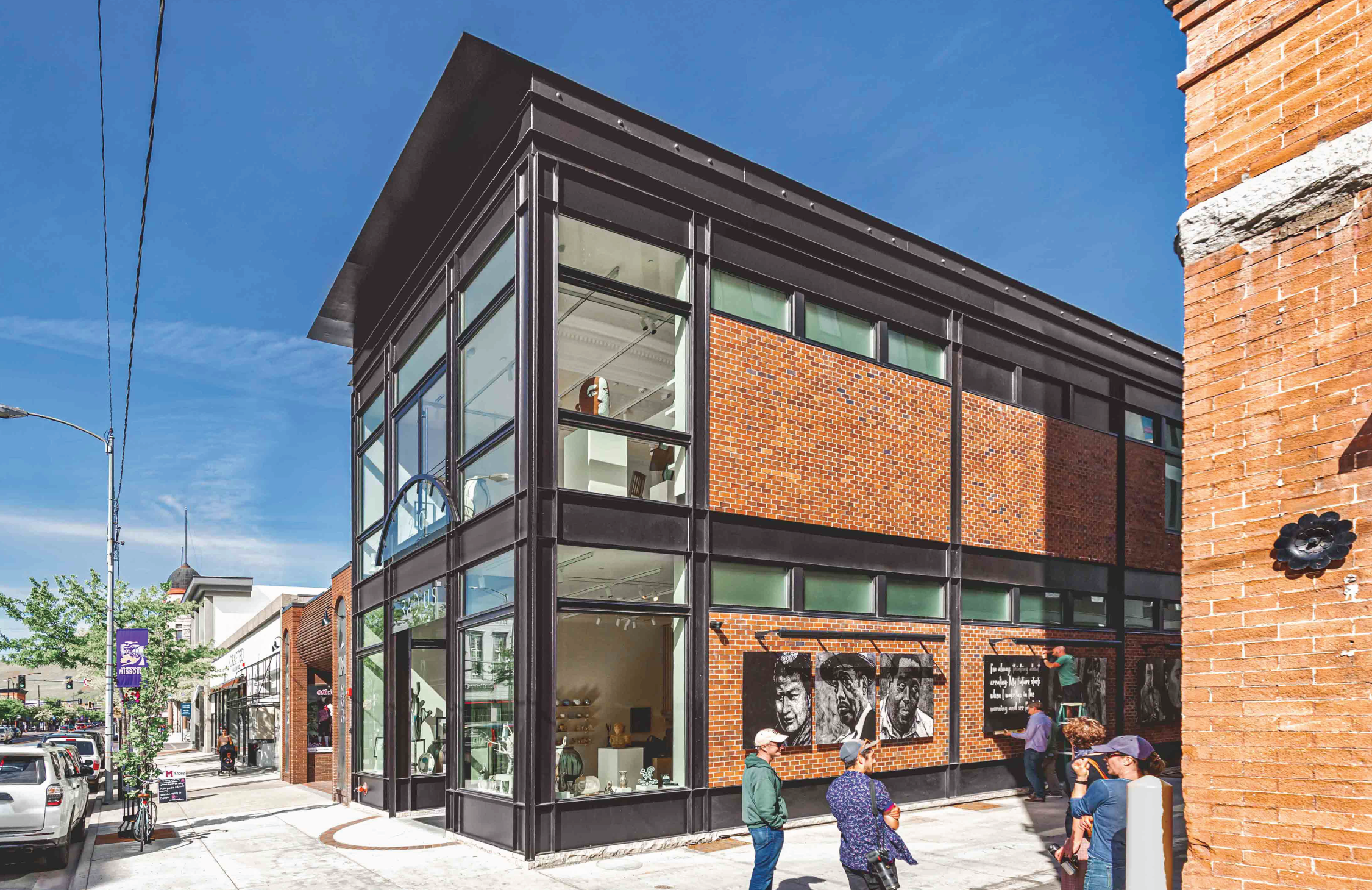
Merit Award
Project: Ravalli Electric Cooperative
Architects: MMW Architects
Location: Victor, Montana
Completion: March 10, 2020
The Ravalli Electric Cooperative provides power to the majority of the Bitterroot Valley, spanning from the south end of Lolo to the Idaho border. This region is experiencing a population boom and with that comes the need for the co-op to expand its services. This new 58,000-square-foot dispatch and operations facility provides the organization with functional efficiency and space for growth in a new location central to their service region.


Project Sustainability
- Prefabricated building components used where possible
- primary building is run on hydronic VRF systems
- Energy efficient heating and cooling system

Citation Award
Project: The SxS Building
Architects: High Plains Architects
Location: Bozeman, Montana
Completion: January 27, 2017
When the SxS Group set out to develop a building for their own offices as well as commercial tenants, they desired the qualities of a historic building, the environmental performance and low operating costs of a LEED Platinum-certified green building, and a daylit, loft-like interior that would serve as a comfortable home-away-from-home.
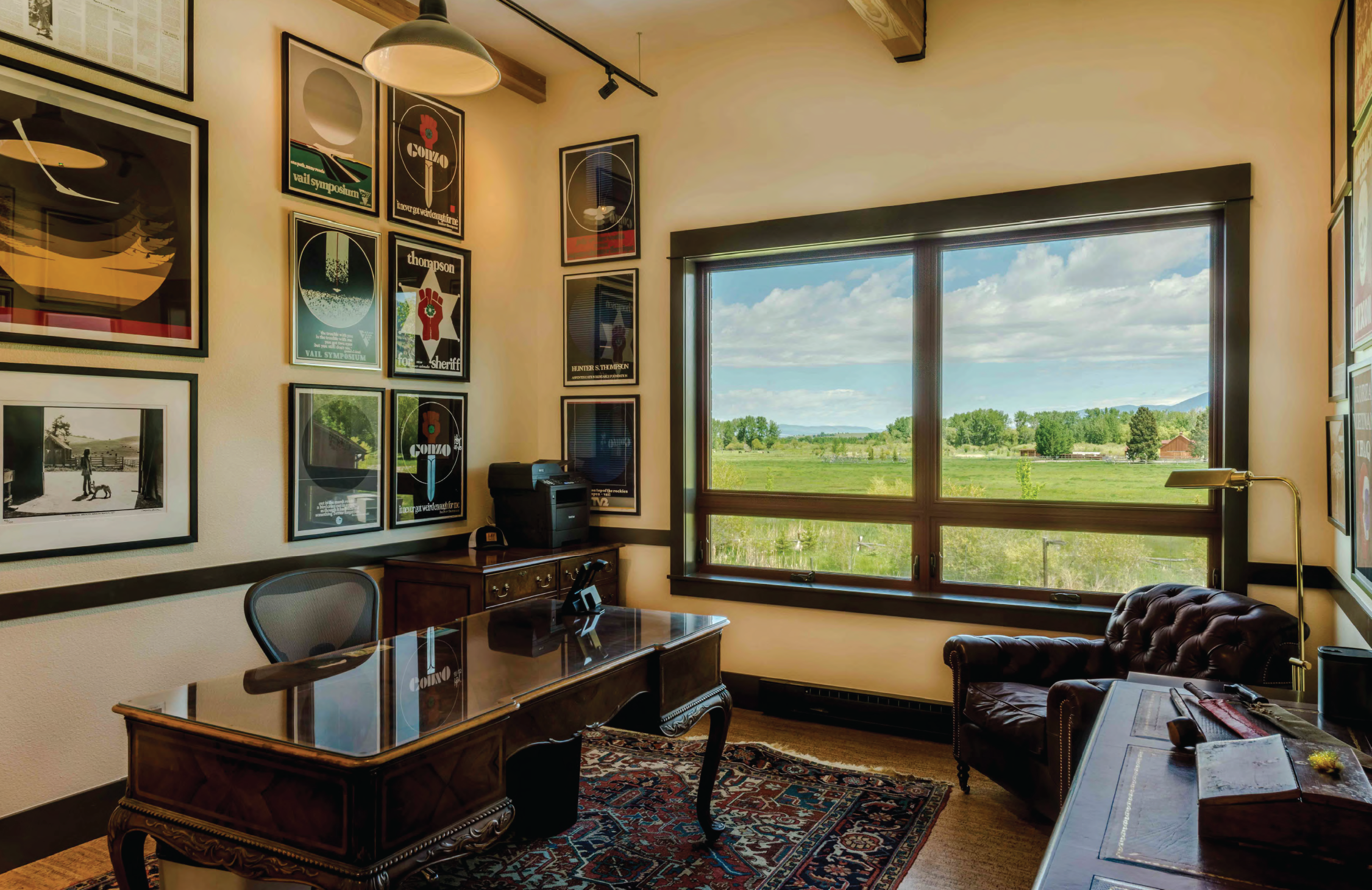
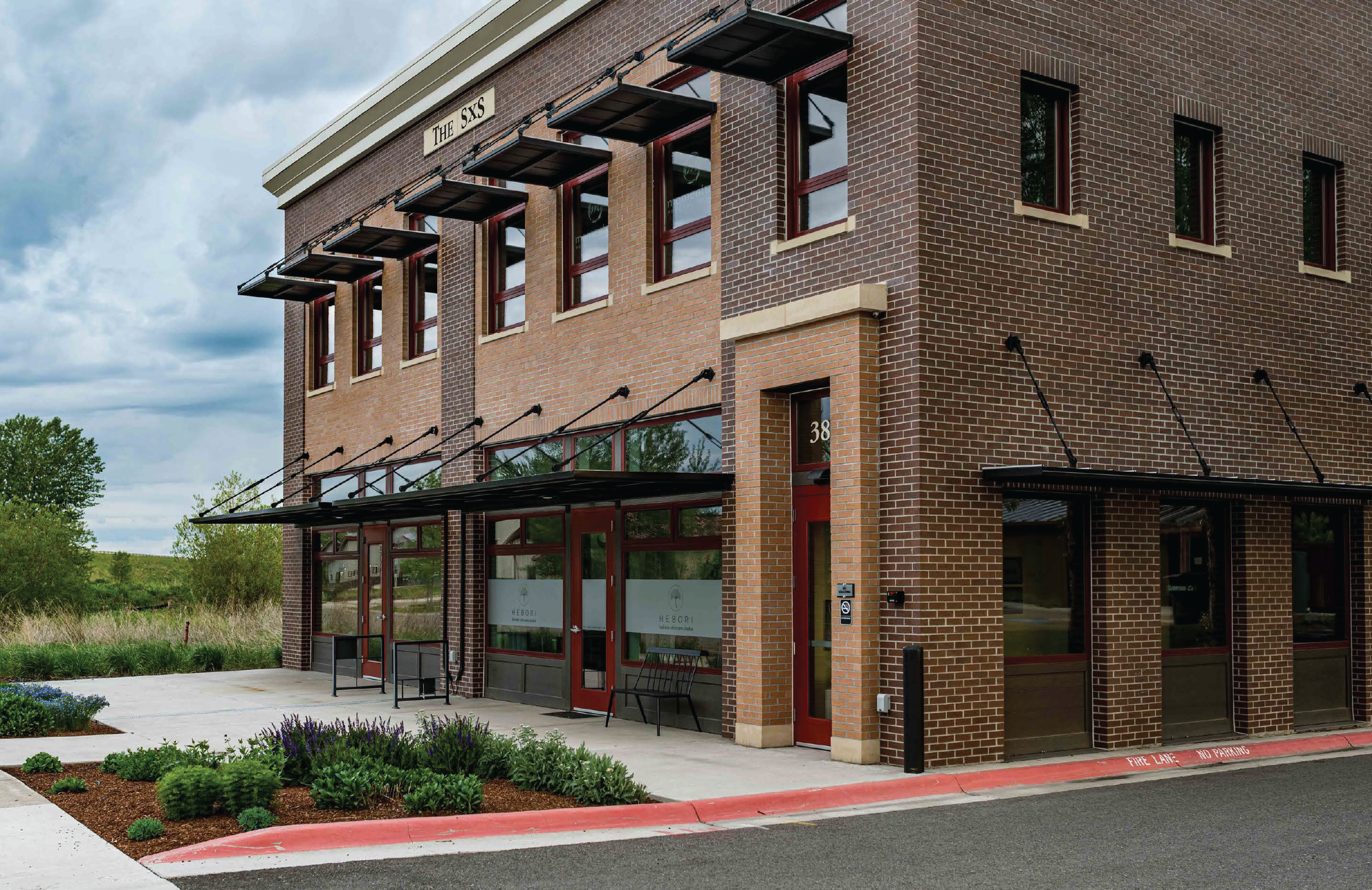
Project Sustainability
- Set building up to be net zero energy in the future
- Achieved LEED® Platinum certification
- Reduced interior water use by 46%

Honorable Mention
Project: Lambert Field – MSU
Architects: 45 Architecture
Location: Bozeman, Montana
Completion: January 8, 2019
Lambert Field Improvements created an artificial turf, multi-purpose sports and recreation field, accompanied by a support facility with a spectator venue, to the outdoor sports field complex on the Montana State University Campus.
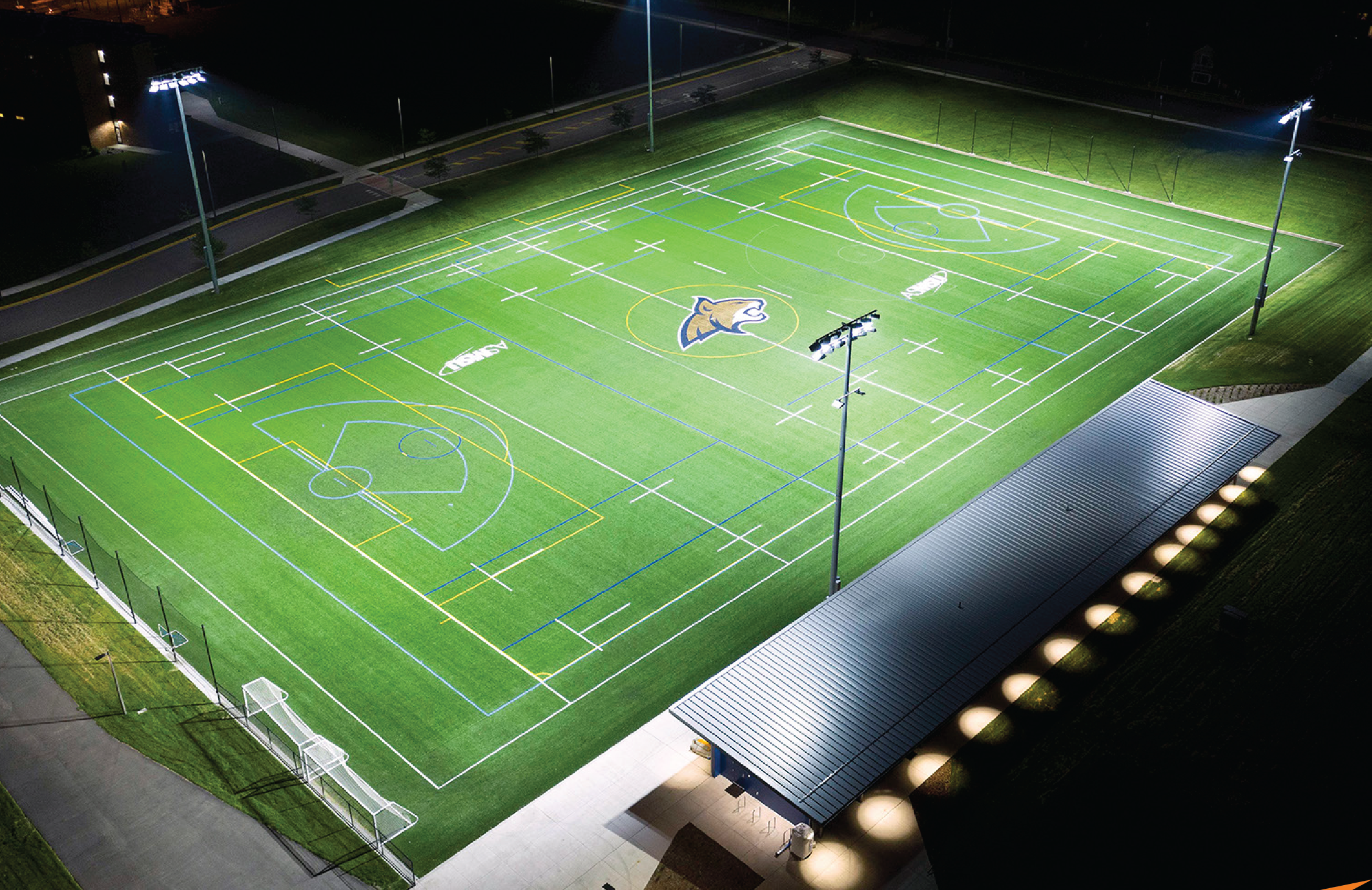
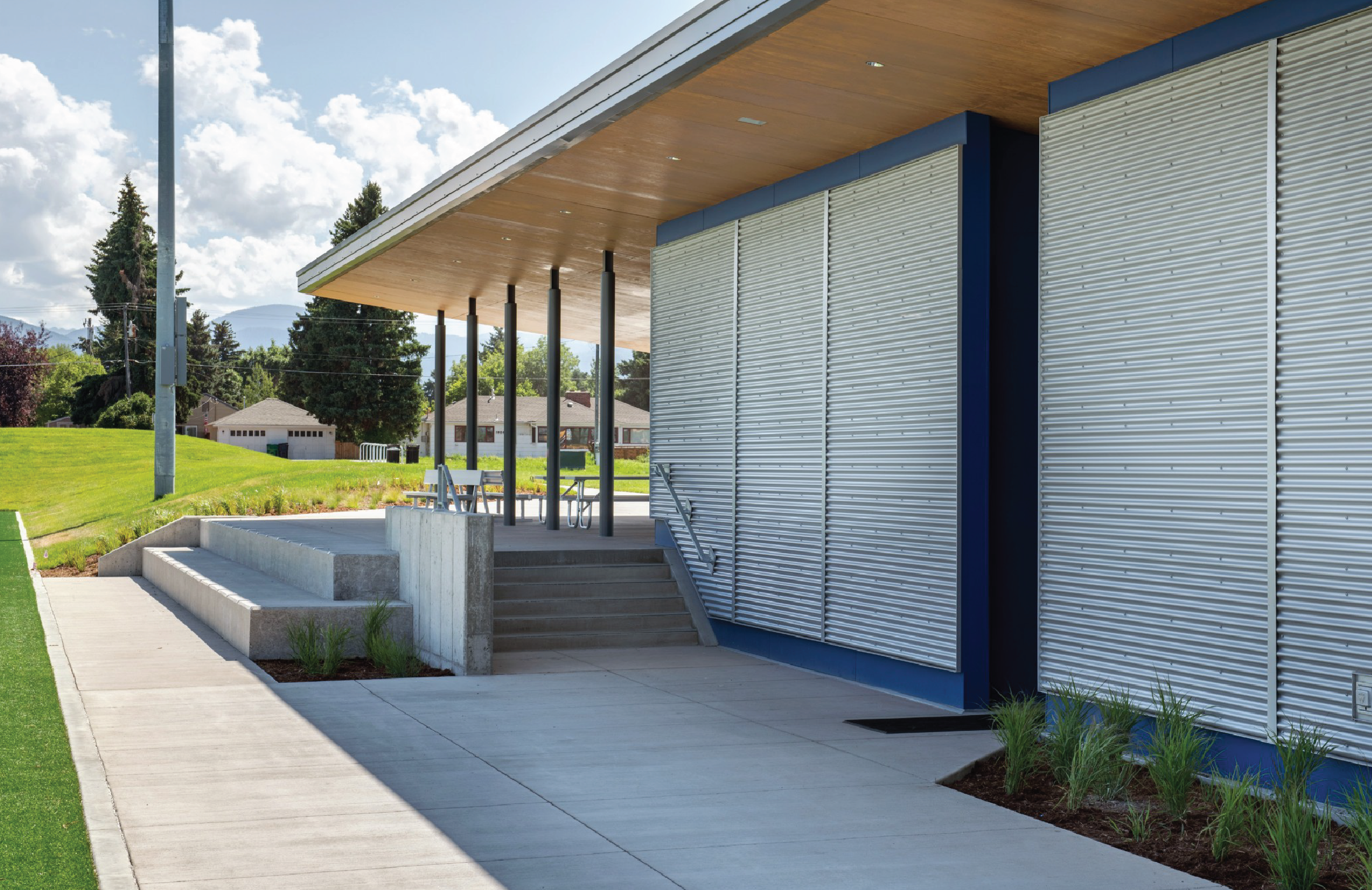
Project Sustainability
- artificial turf replaces 114,300 sq feet of irrigated sod
- LED bulbs and reflectors to concentrate light
- heating system designed with temperature controls
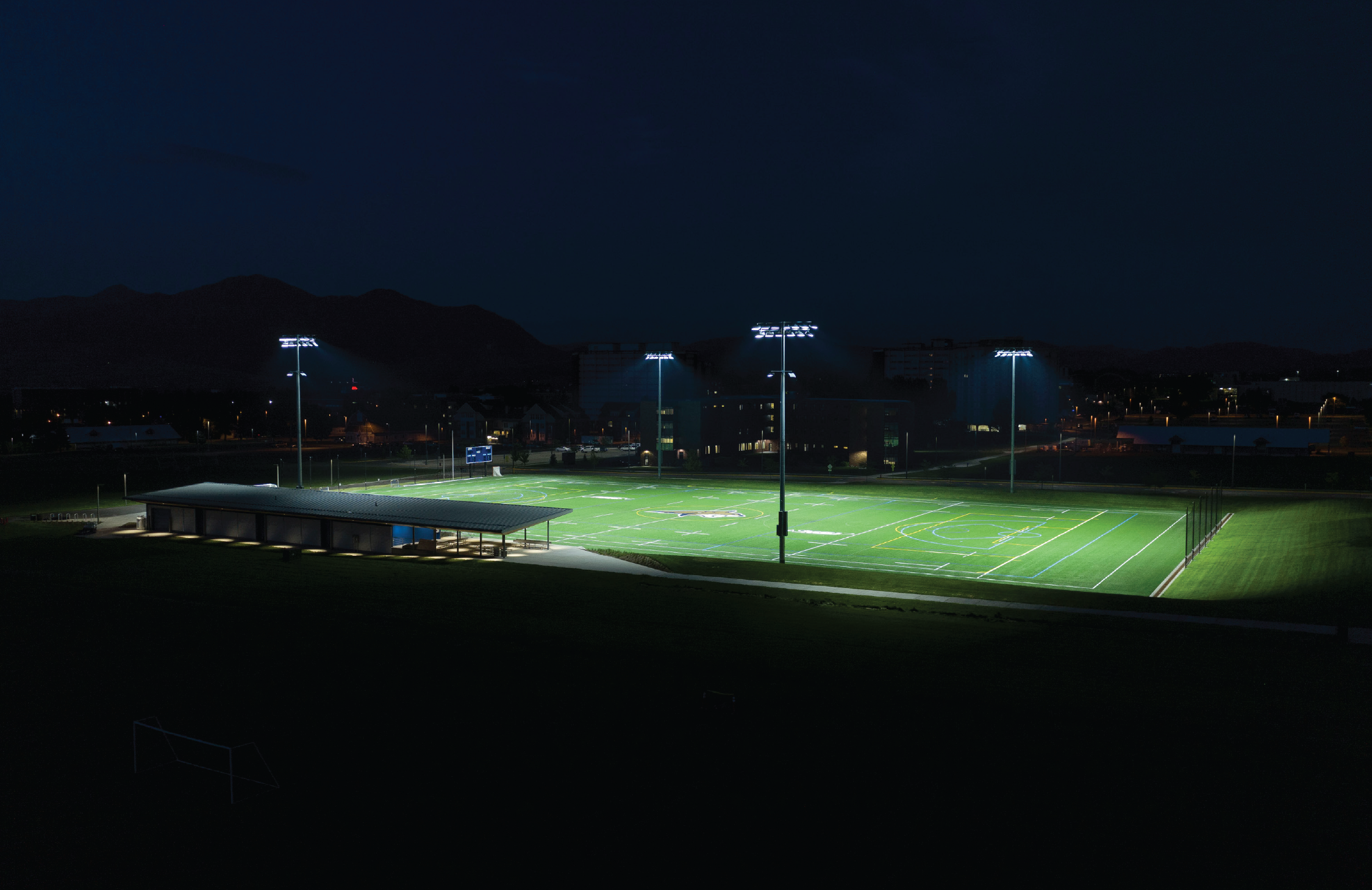
Explore other design award winning projects
2022
Design Awards
2021
Design Awards
2019
Design Awards
Connect With AIA Montana
If you have any inquiries or feedback regarding AIA Montana, we encourage you to get in touch with us. We appreciate your interest in our organization.
