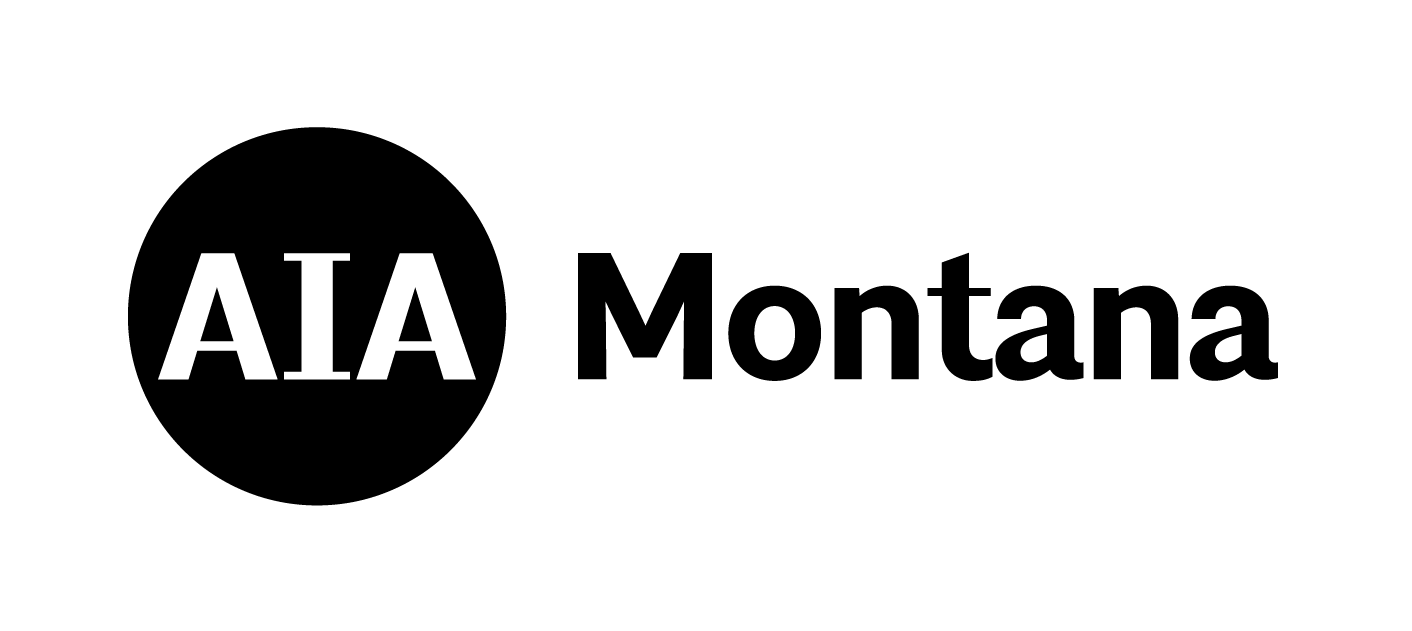2021
Design Awards
Take a look at the award recipients of the 2021 Design Awards. These are the best of the best from AIA Montana Architects and were honored at the 2021 AIA Montana Fall Conference.
Design award Stats
29 Submissions
6 Judges
7 Award Winners
2021 Design Award Winners
Merit Award
Project: 406 Residence
Architects: Intrinsik Architecture
Location: Manhattan, Montana
Completion: May 1, 2020
Integrated within the dryland farms and ranches that scatter the western edge of the Gallatin Valley, the 406 Residence is a modern design interpretation with roots in the local agrarian vernacular. From its traditional building forms and material palette to the site orientation, the project was inspired by the historic agricultural shelters found in the landscape surrounding the site. The resulting design is underscored with a deep respect for the landscape and culture of the region.
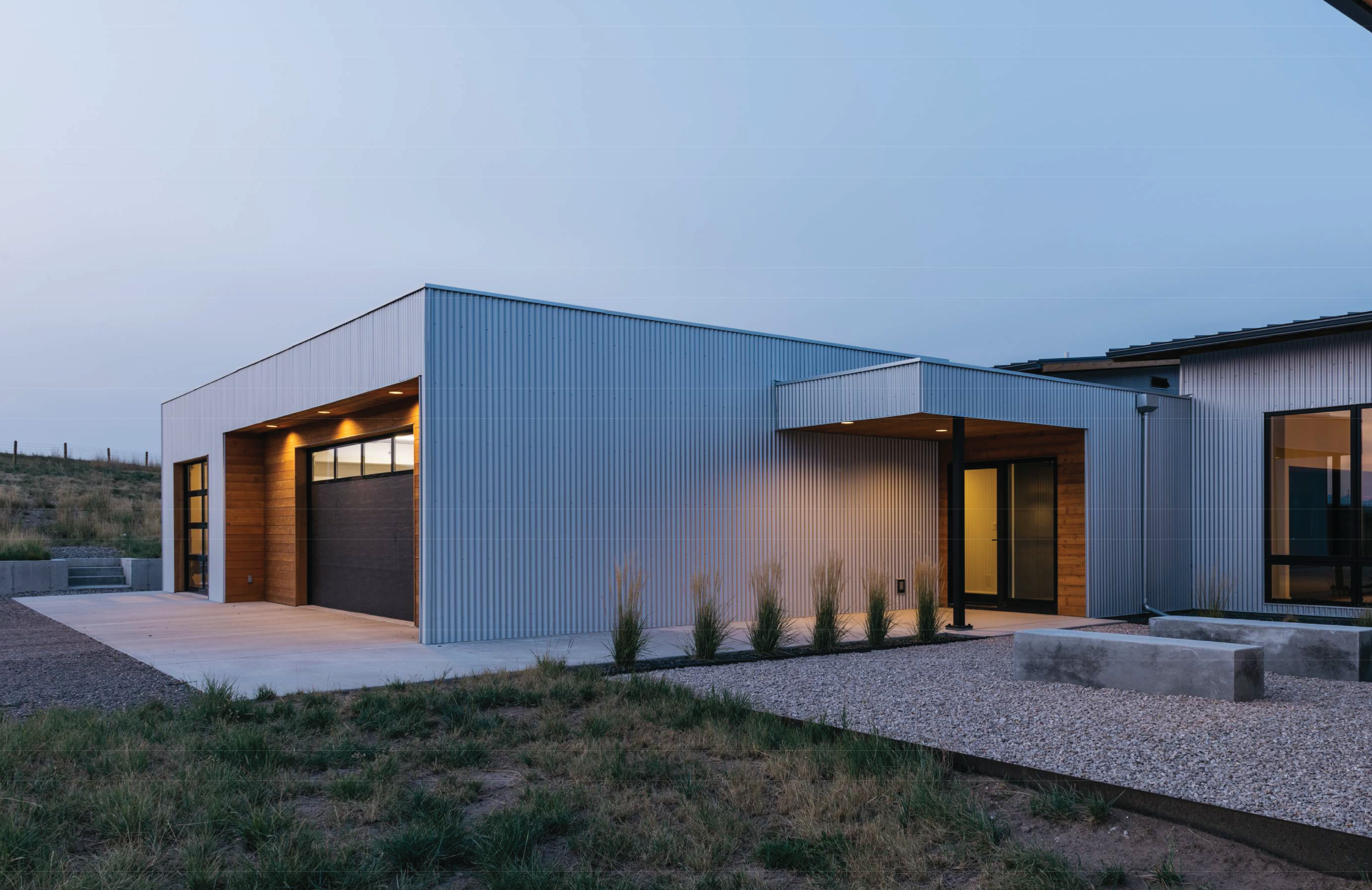
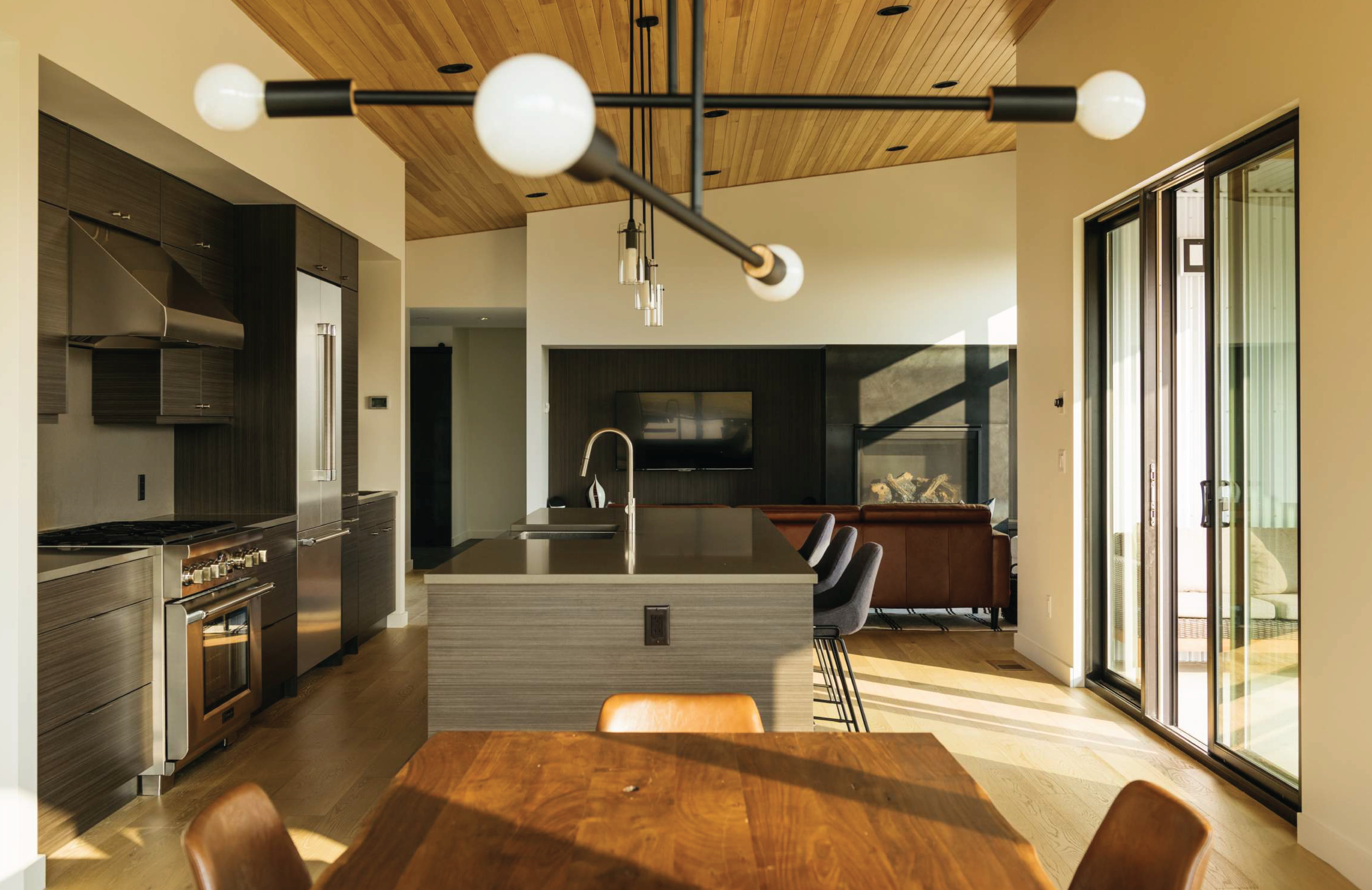
Project Sustainability
- site has been restored to the native prairie vegetation
- high-quality fenestration system
- continuous exterior rigid insulation building envelope
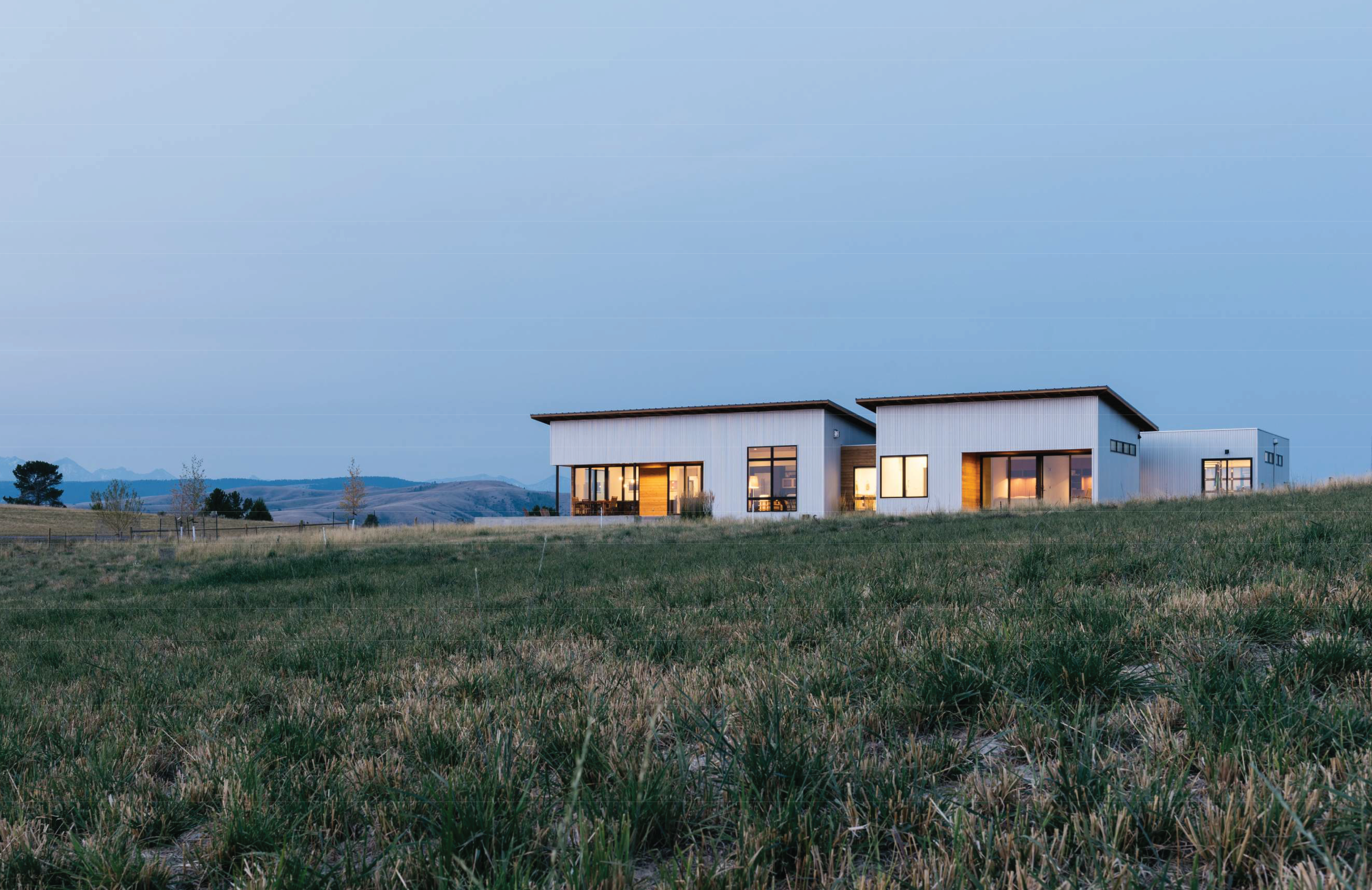
Merit Award
Project: Clearwater Credit Union – Southside Branch
Architects: MMW Architects
Location: Missoula, Montana
Completion: February 12, 2021
Clearwater Credit Union is undergoing a brand transformation. As a co-op, Clearwater invites its members to ‘Belong” and “Be a Force for Good”. As part of this transformation, Clearwater wanted to change the way that their members participate in banking. Offering transparency, inclusivity and empowerment in banking, the transformation of an old branch bank into a 21st century banking experience mirrored these values and was the driving force behind the design decisions.
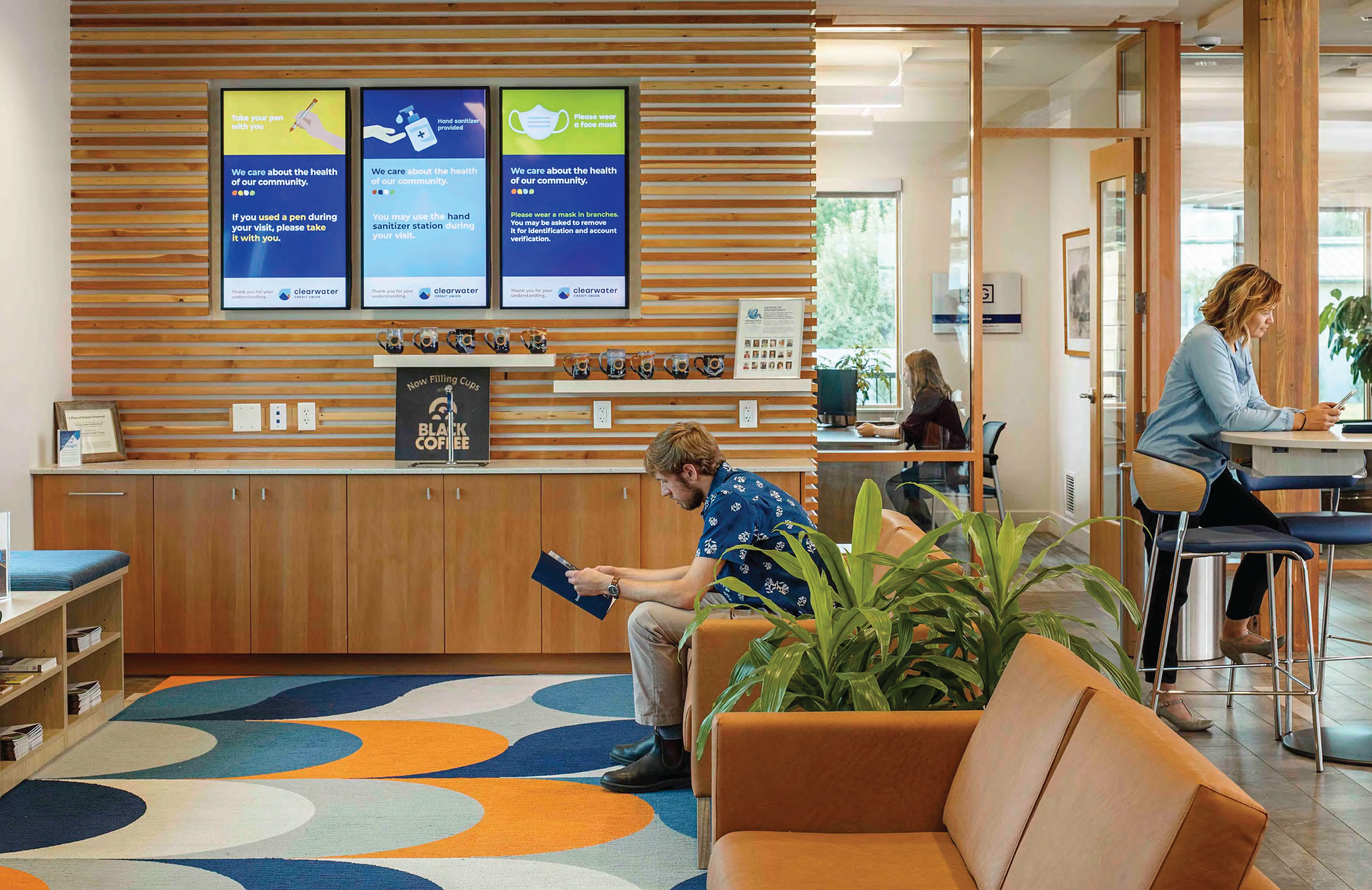
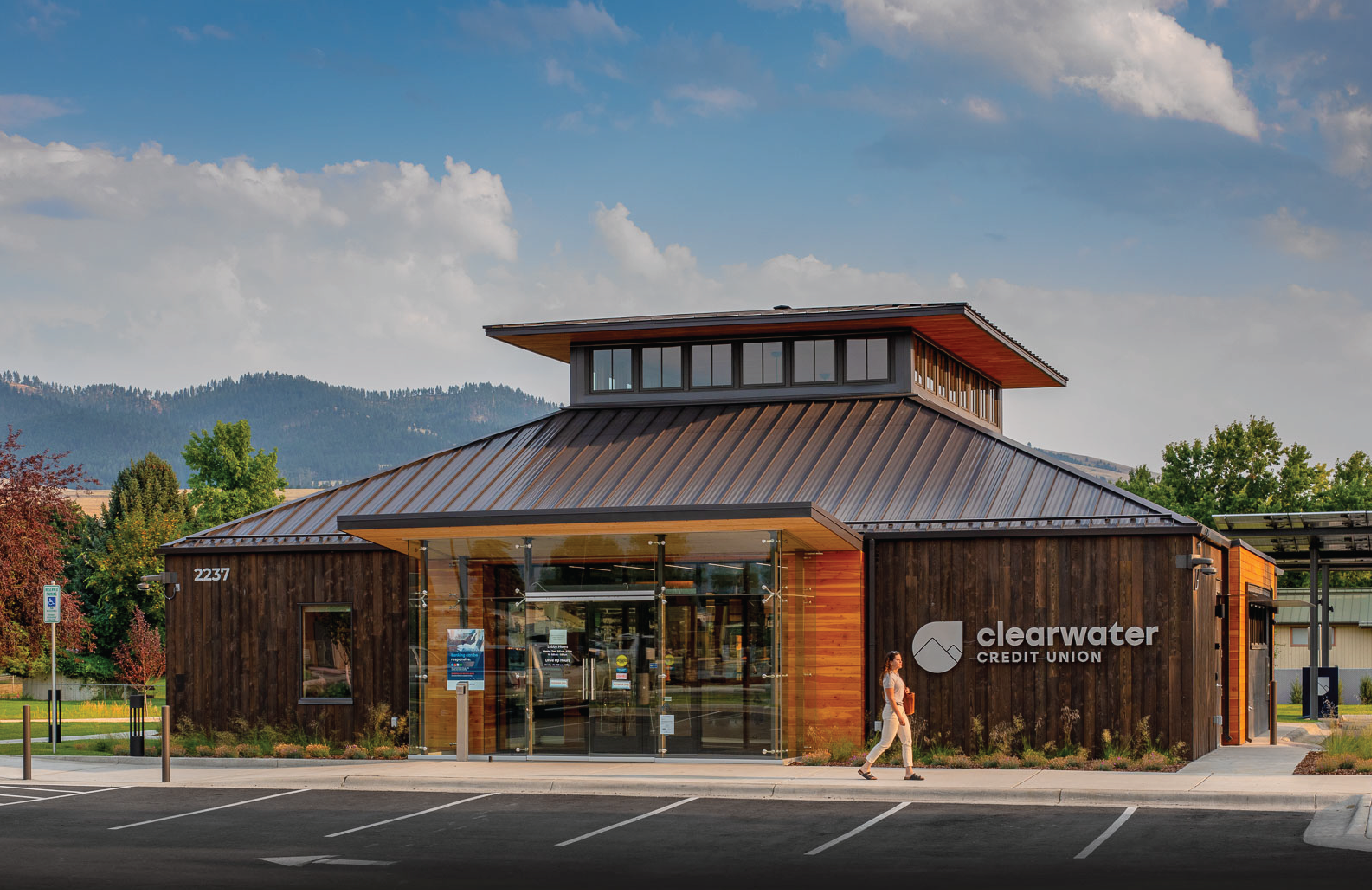
Project Sustainability
- LEED Silver Certified
- Sustainable renovation of existing building
- Net zero electric with PV arrays on the roof
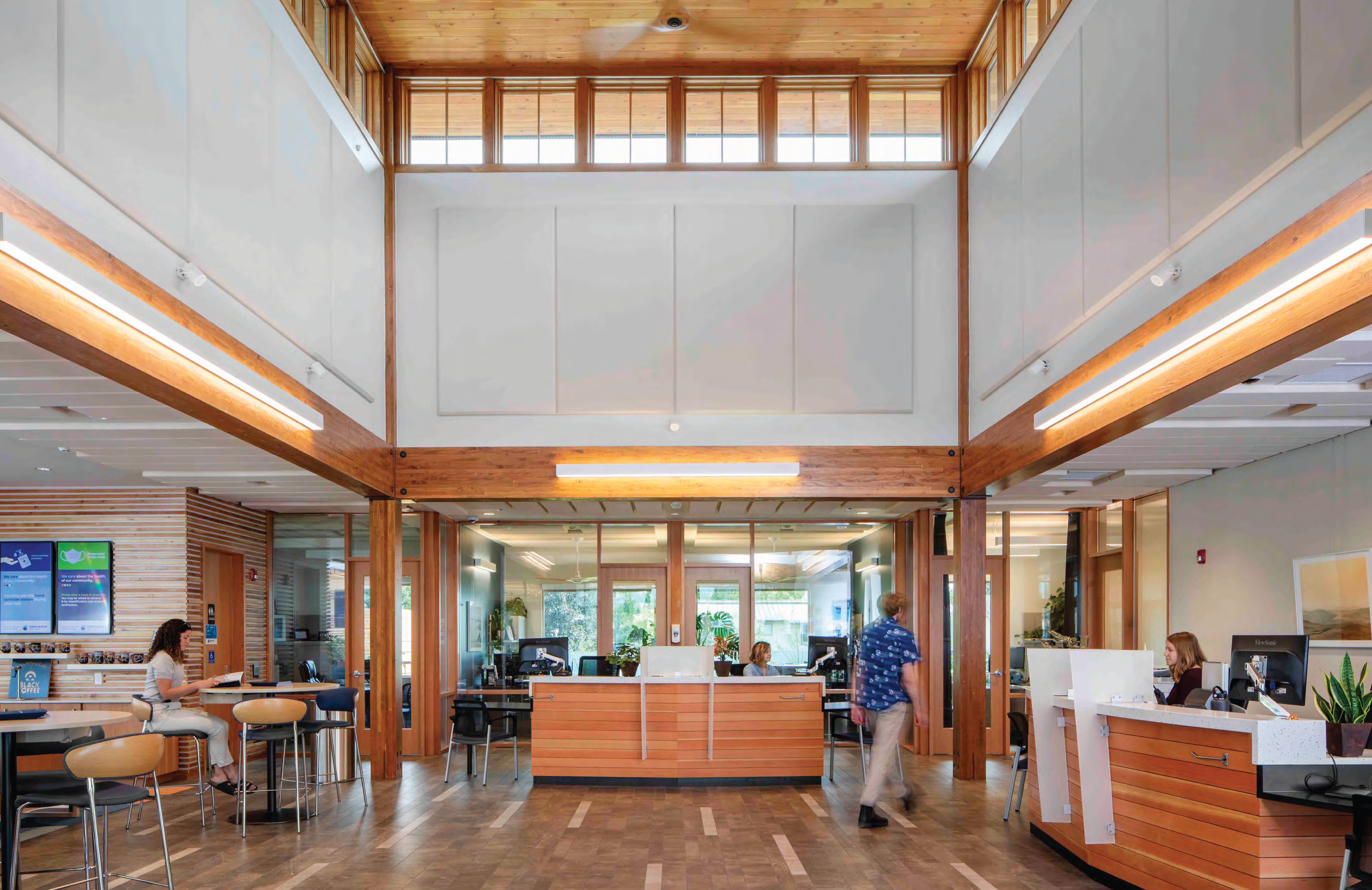
Citation Award
Project: DJ&A Office Building
Architects: A&E Design
Location: Missoula, Montana
Completion: May 8th, 2020
Missoula-based consulting firm DJ&A had a vision for a future of their business that parallels the city’s expected growth. Their new office building unites hospitality elements, business operations, and community amenities into one functional facility. The completed 24,000-square-foot, three-story building integrates seamlessly into the surrounding context.
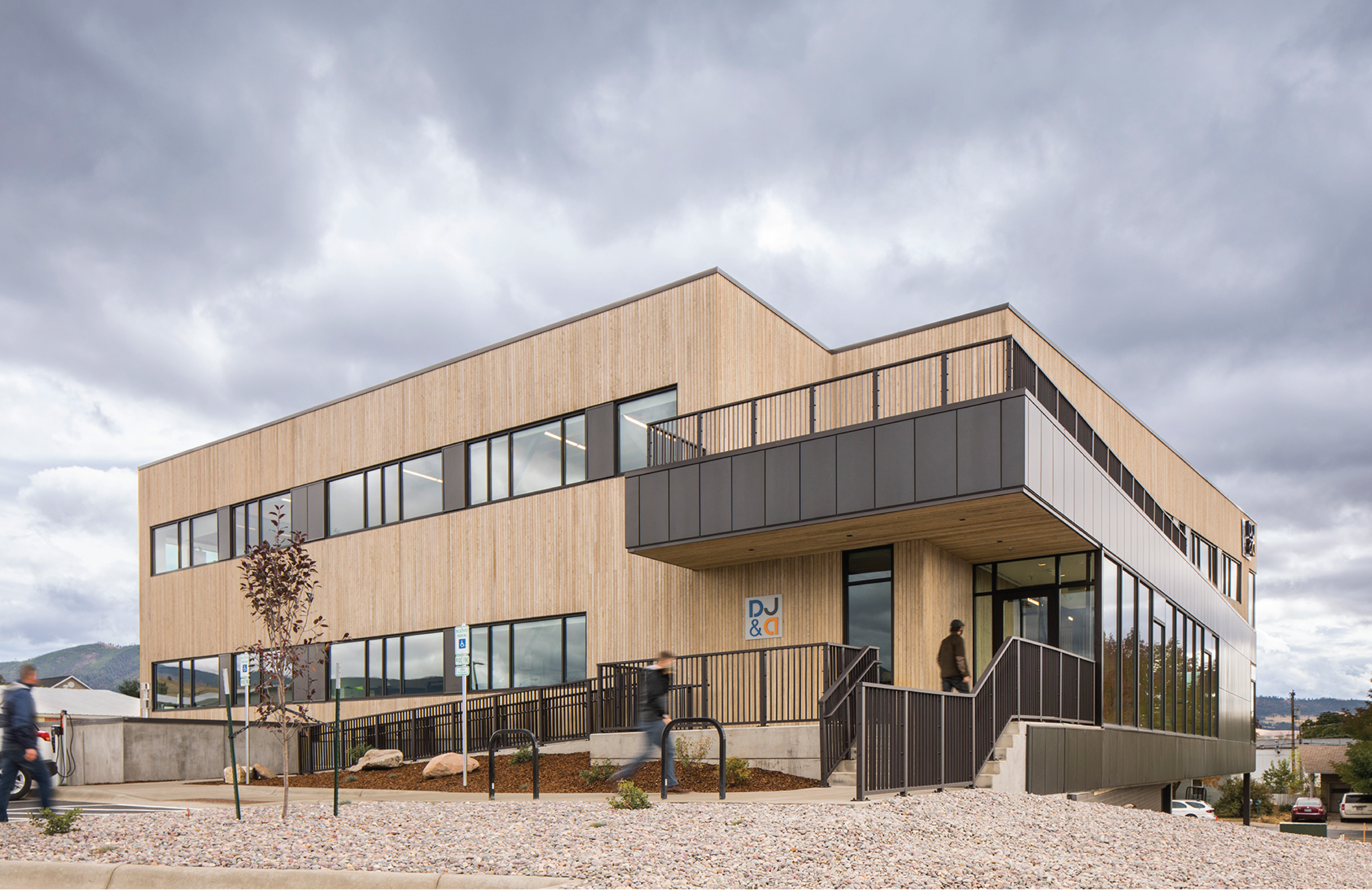
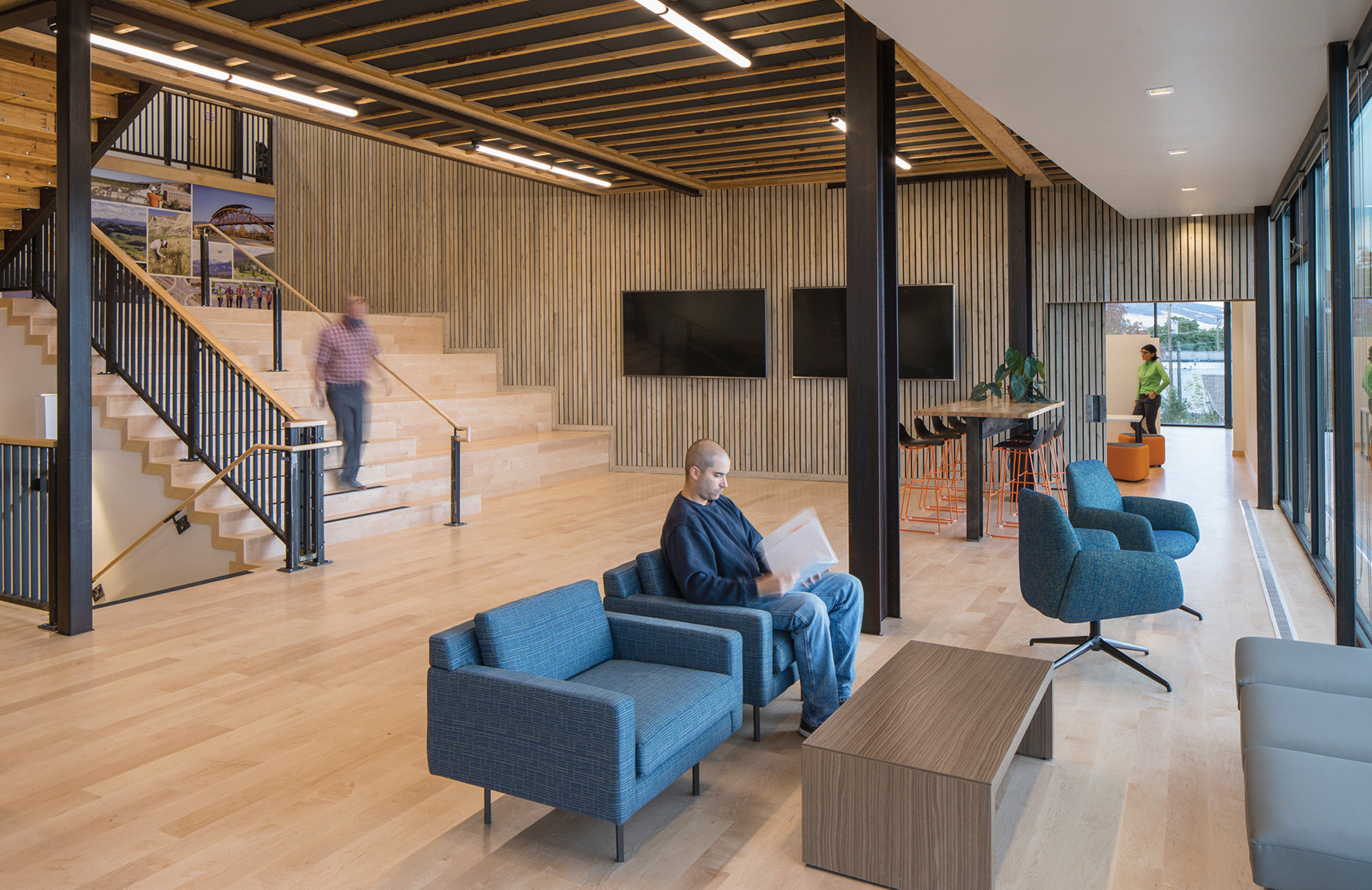
Project Sustainability
- maximize daylighting
- promote outdoor connectivity and employee well-being
- Creating a positive work environment
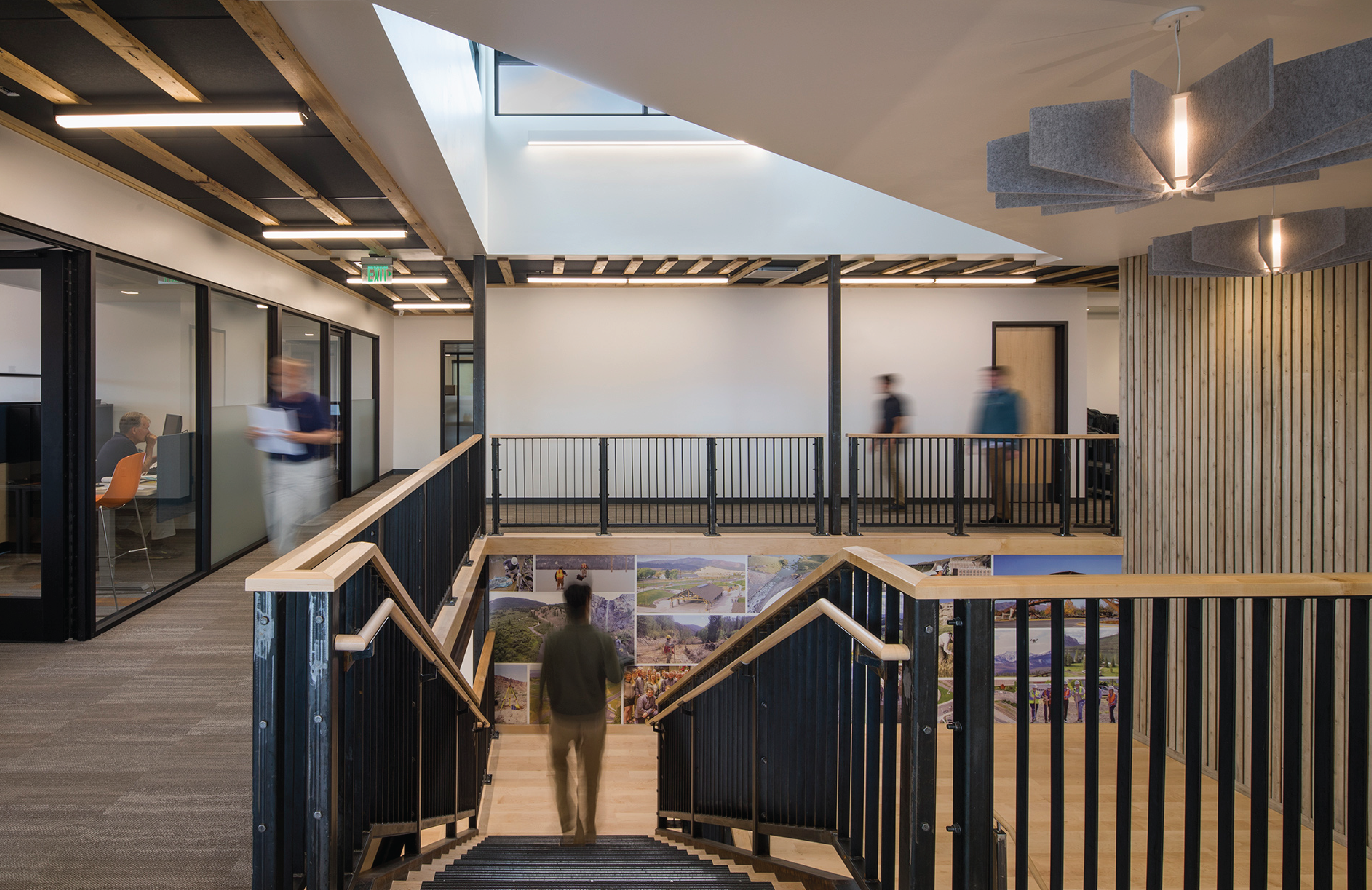
Honor Award
Project: Elder Grove Middle School
Architects: A&E Design
Location: Billings, Montana
Completion: September 9, 2020
Elder Grove School District 8 is one of the longest-standing school districts in Montana. Built in 1900, an original schoolhouse is still on site, and its bell tower continues to signal students for class. As the district grew, stakeholders hoped to realize a new middle school while preserving their rich heritage and school spirit. After an extensive bond campaign, including in-depth community outreach, the construction of Elder Grove Middle School began. The new facility inspires collaboration and supports a variety of teaching styles while celebrating the district’s deep community roots.
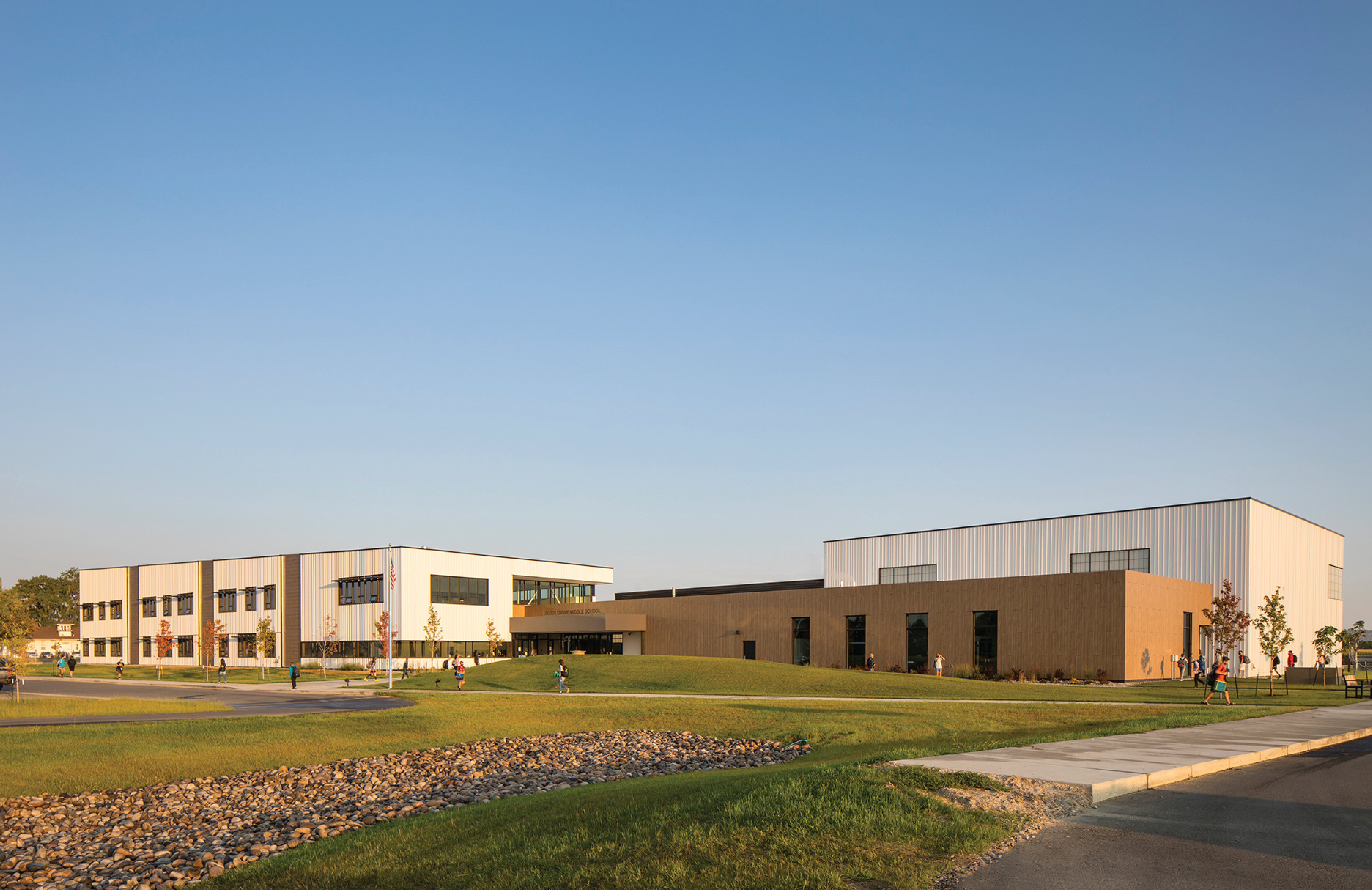
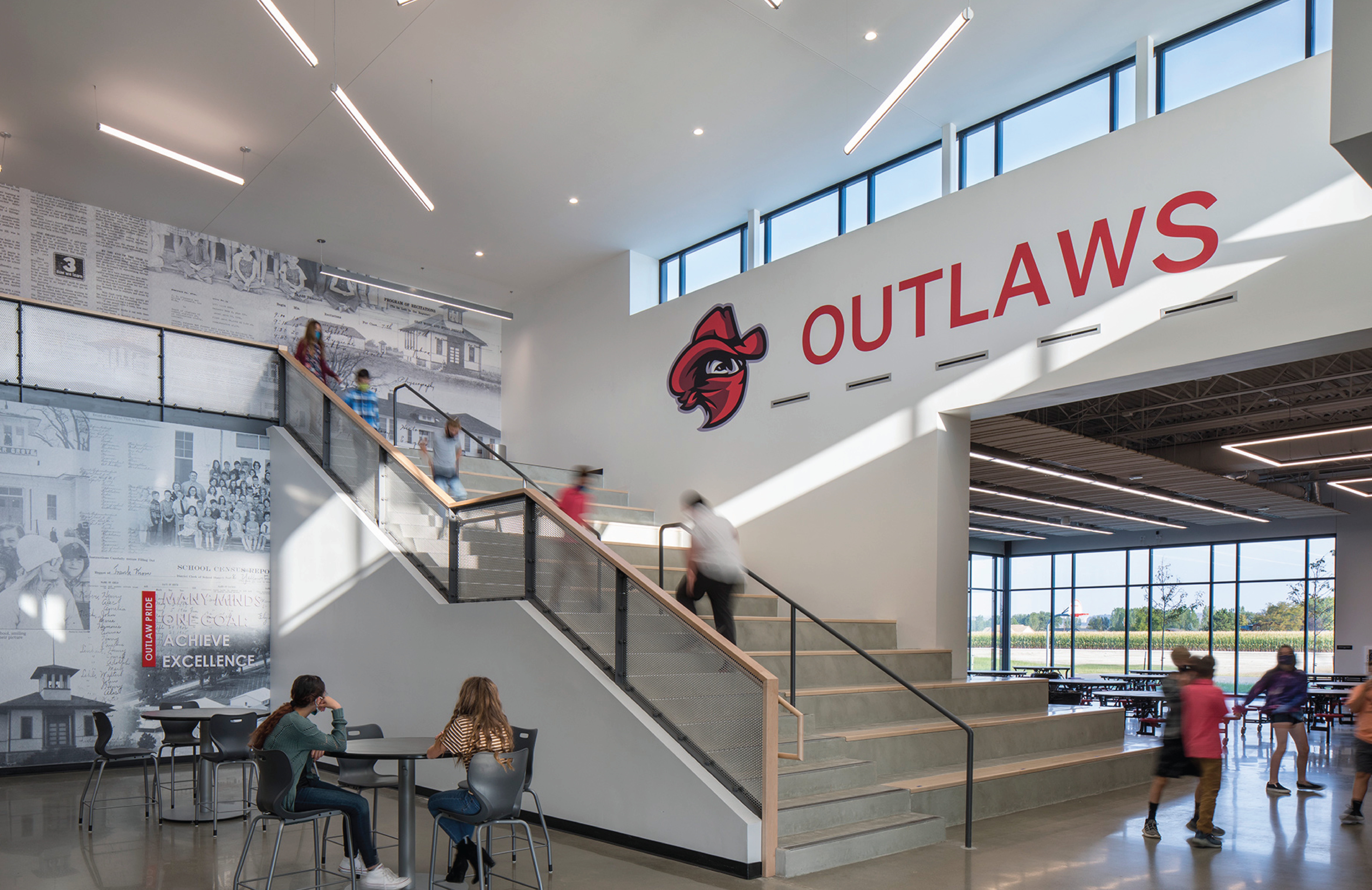
Project Sustainability
- design utilizes daylight control
- high-performance building envelope
- water reduction and native landscaping
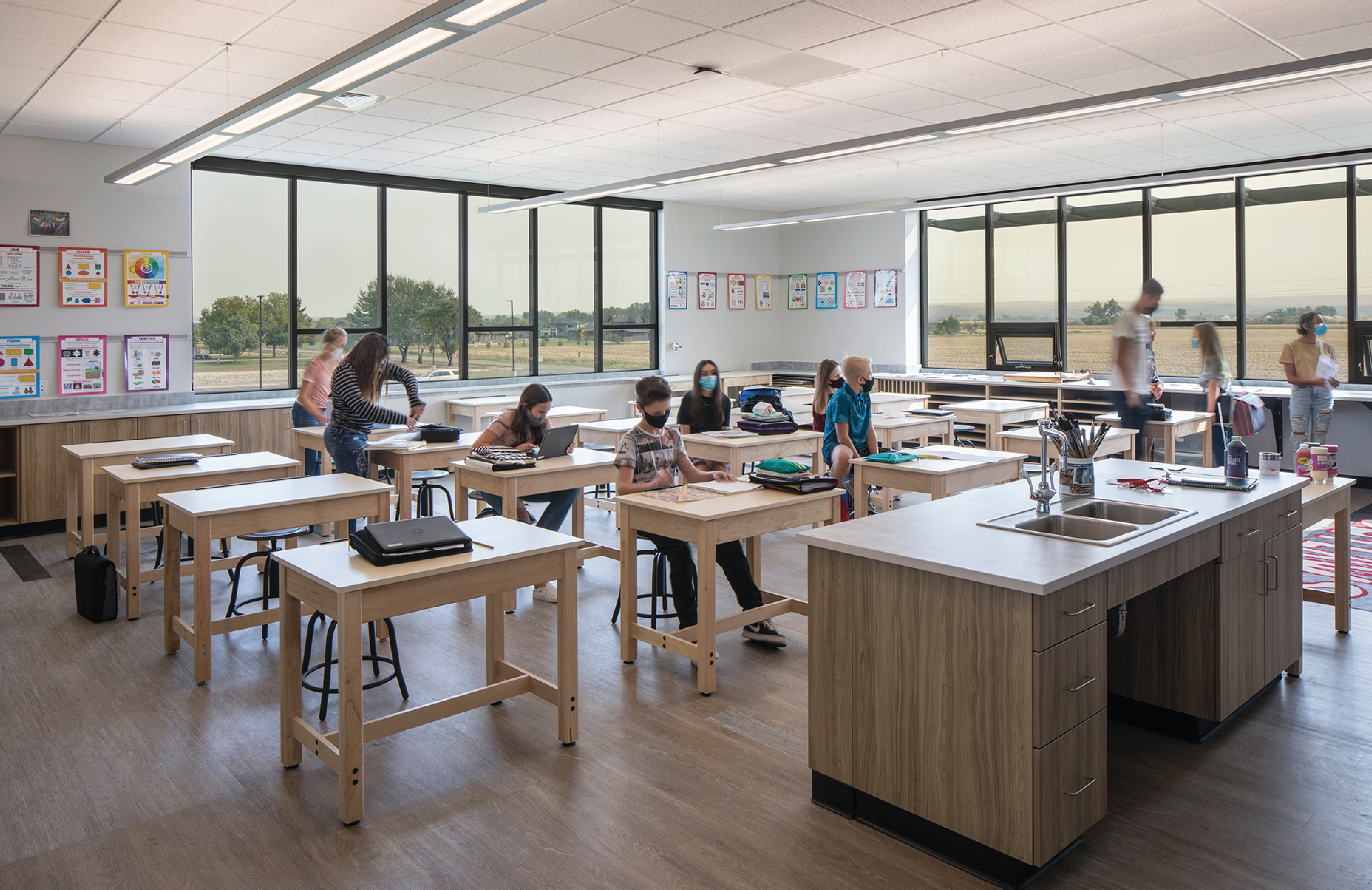
Merit Award
Project: IBEW Office Building
Architects: A&E Design
Location: Billings, Montana
Completion: August 8, 2020
After years of program inefficiencies, interrupted work, and drafty windows, the International Brotherhood of Electrical Workers was ready for change. Their new building was designed around the organization’s existing two structures for a seamless transition from past to future. The resulting L-shaped facility integrates two unique program functions – education and operations – into one modern building with enhanced energy efficiency.
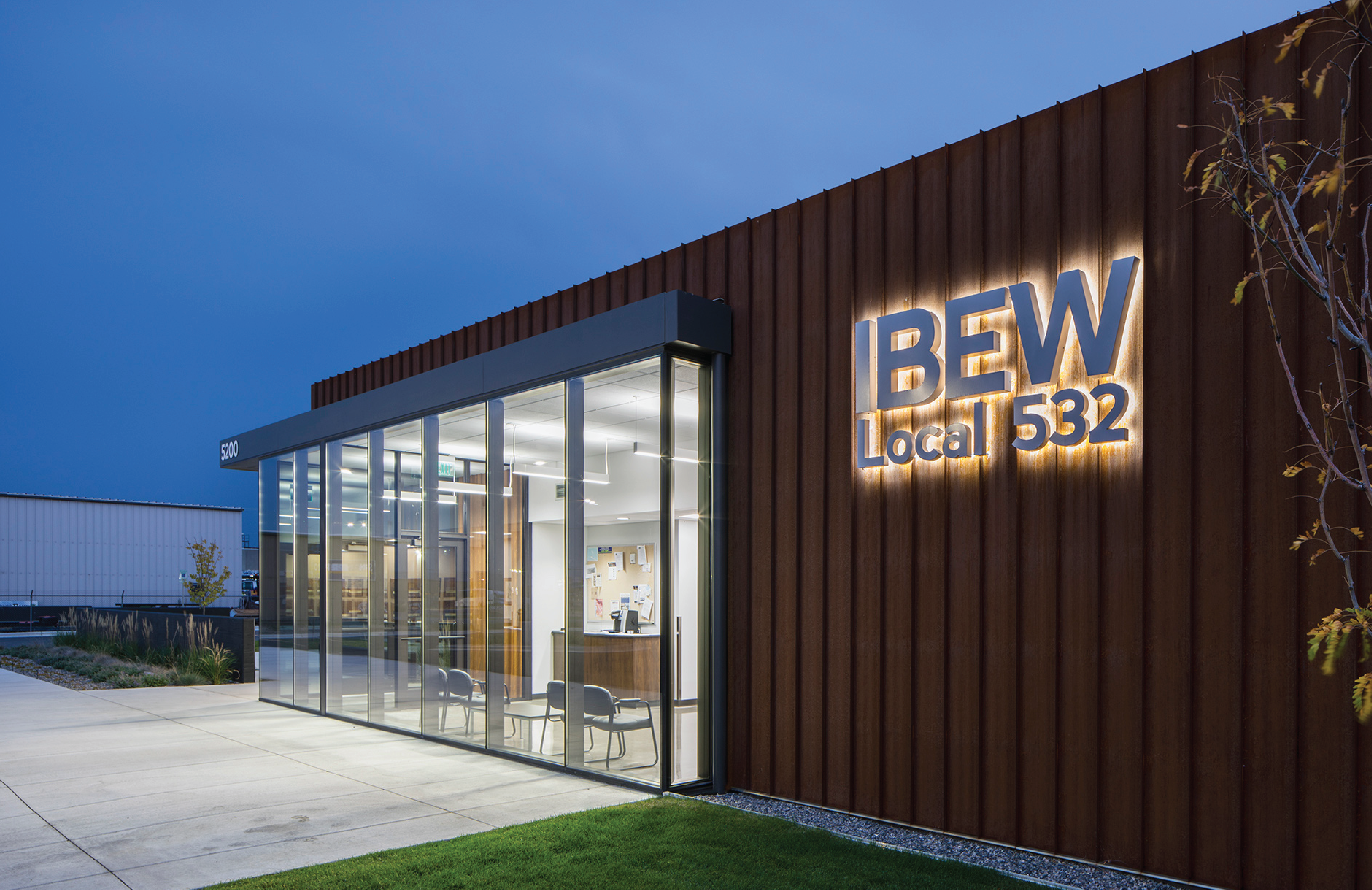
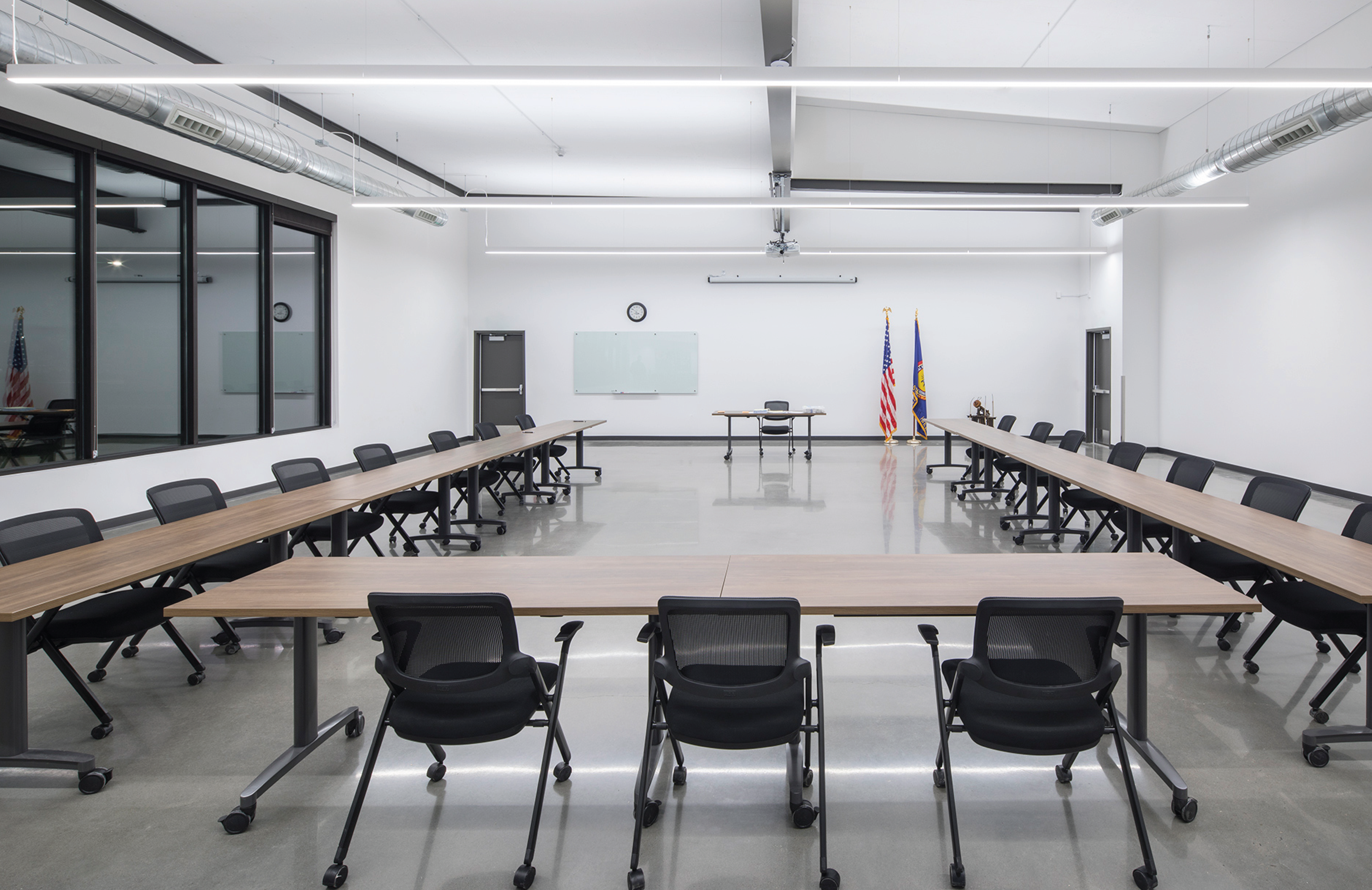
Project Sustainability
- solar panel array to produce on-site energy
- energy efficient solutions to control the office climate
- curtain wall system maximizes efficiency
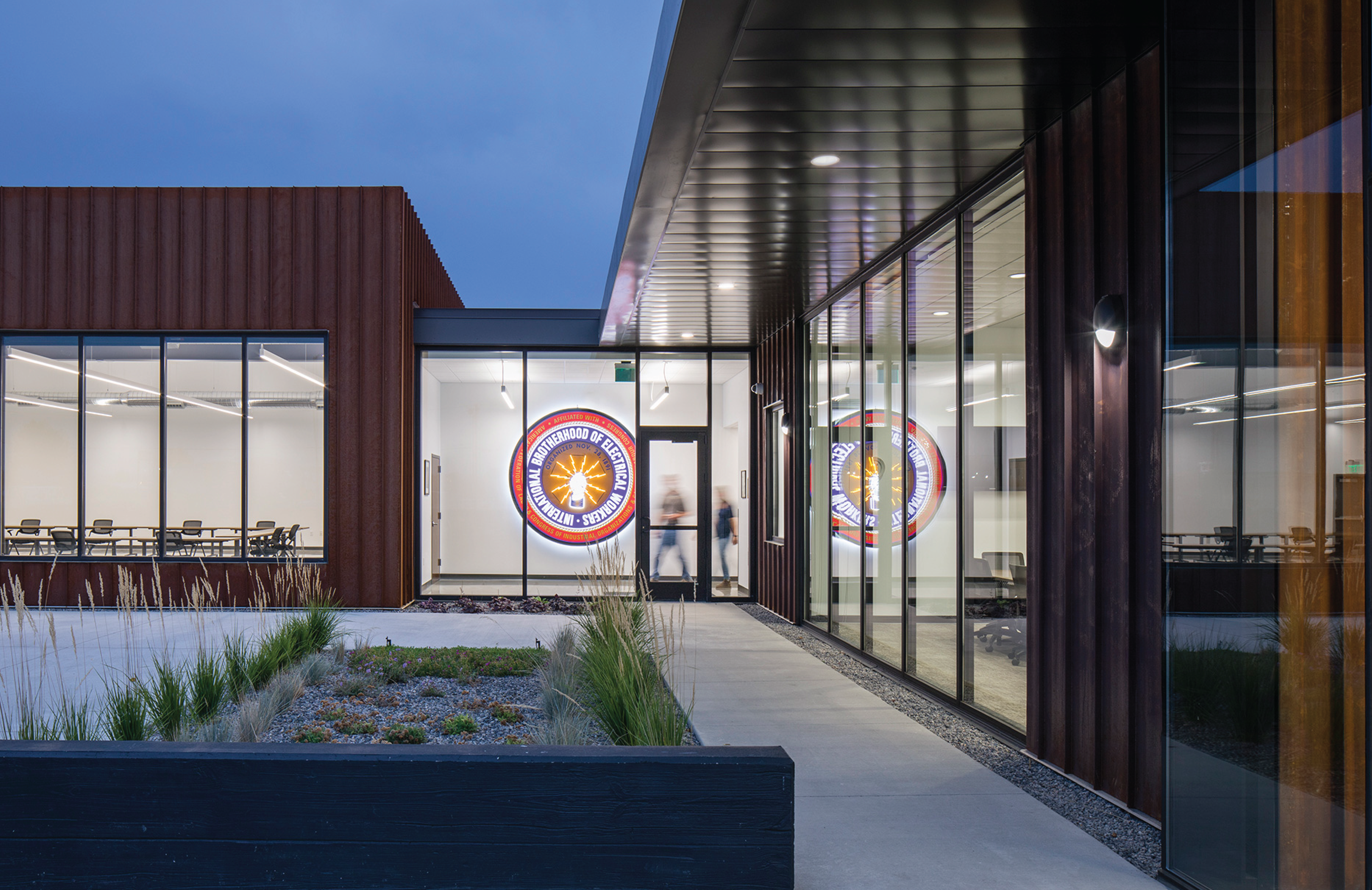
citation Award
Project: The Meadowlark
Architects: MMW Architects
Location: Missoula, Montana
Completion: May 5, 2021
Designed to provide a sense of home, privacy, and refuge for families in need, the Meadowlark balances a welcoming atmosphere with unique security requirements. Familiar roof forms and bright colors represent a hopeful future for up to 31 families in the Family Housing Center and 13 families in the Domestic Violence Shelter.
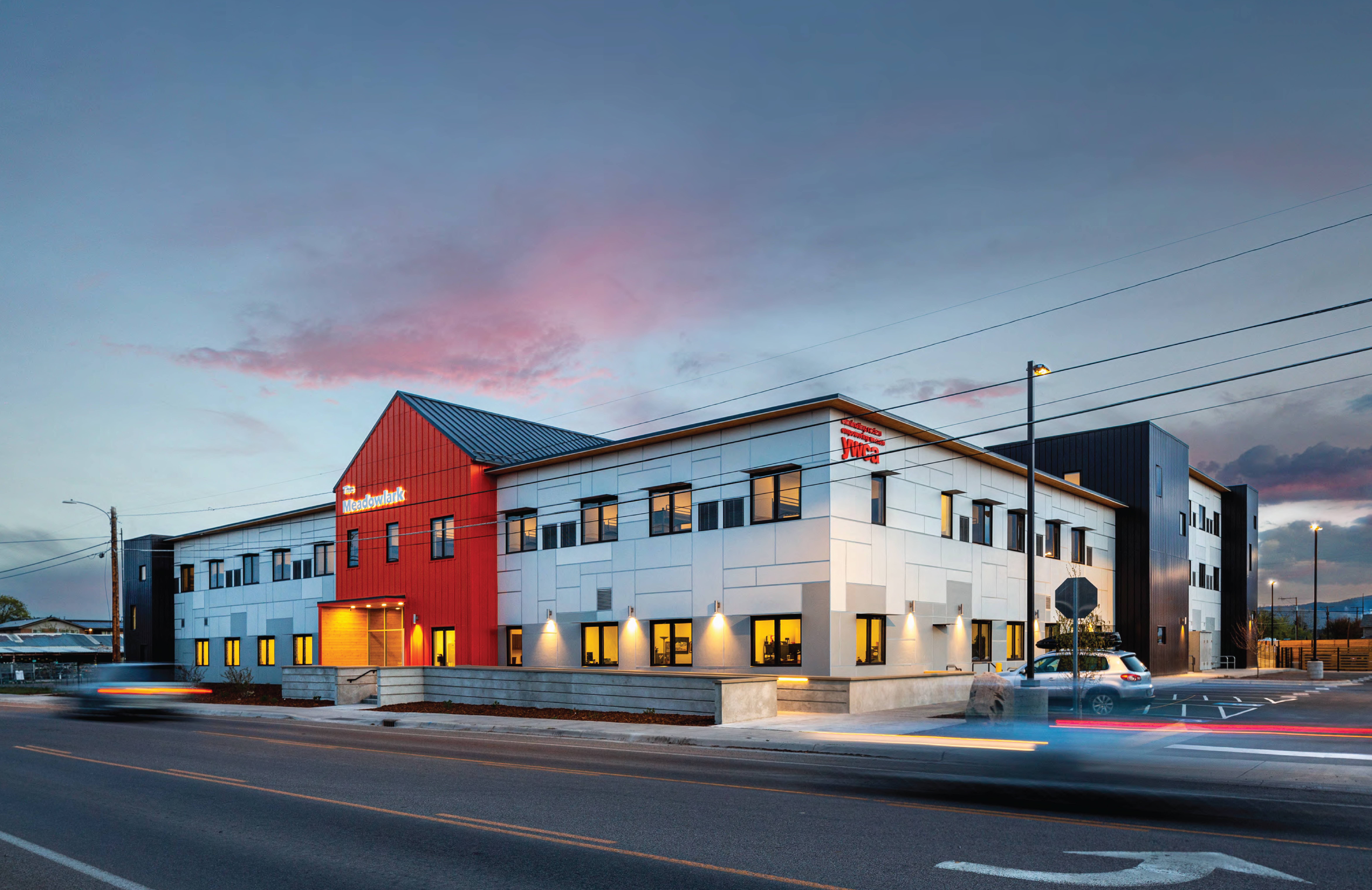
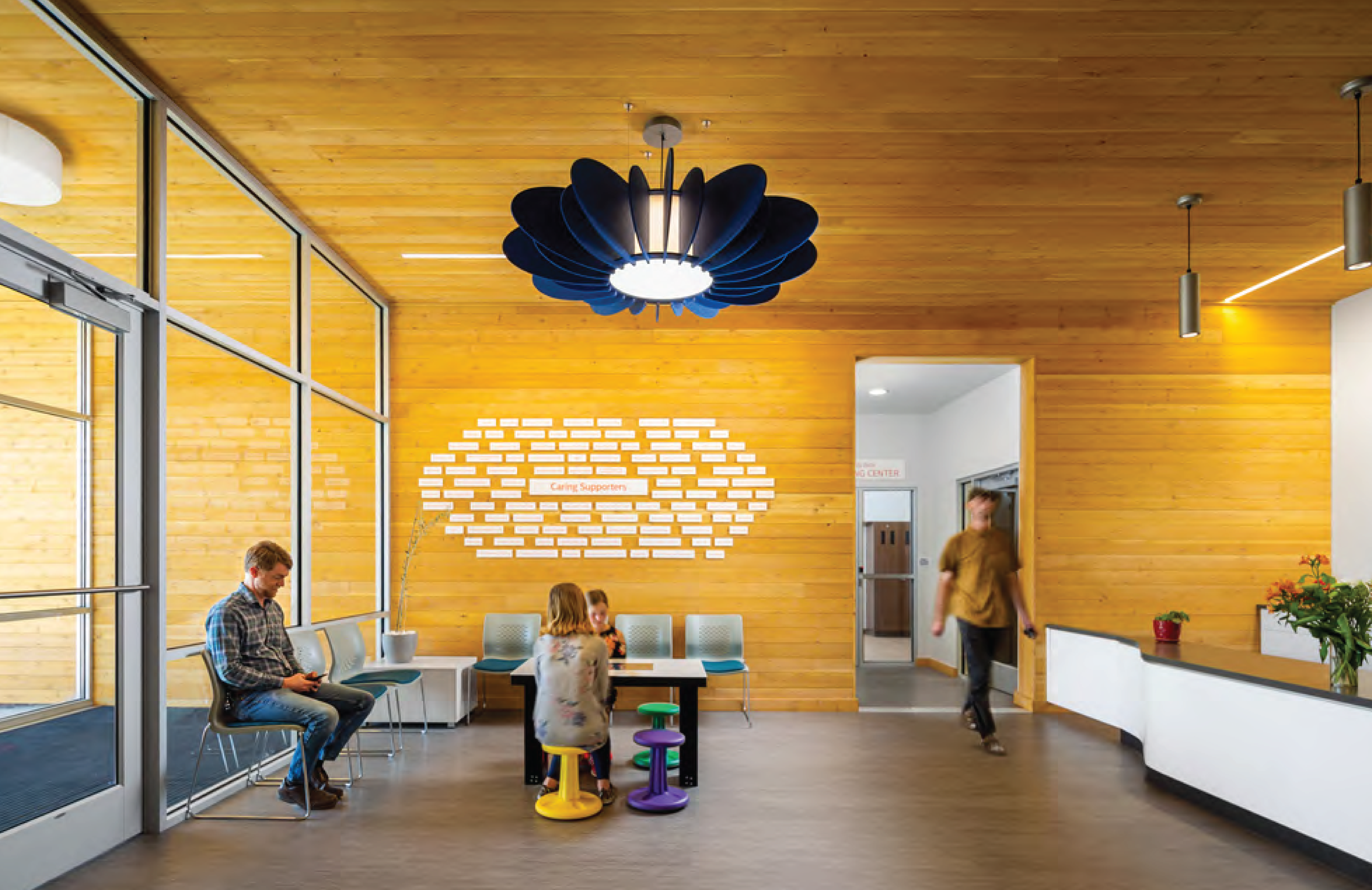
Project Sustainability
- Energy efficient LED lighting
- Locally sourced wood
- PV array
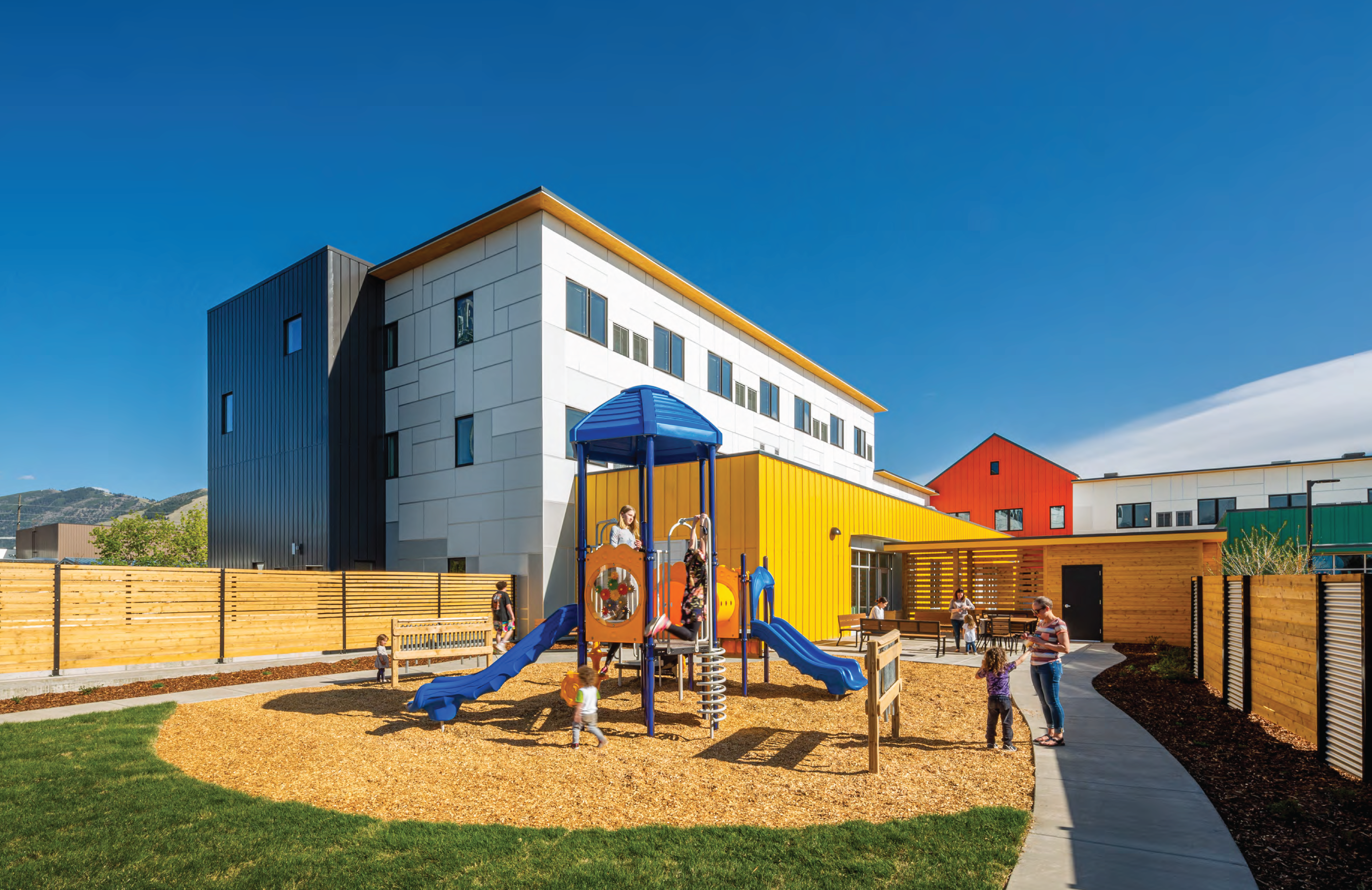
citation Award
Project: YWAM – Lakeside, Montana Readiness Center
Architects: 100 Fold Studio
Location: Lakeside, Montana
Completion: June 12, 2019
The Readiness Center is a 20,000 sf event space designed for Youth With A Mission in Lakeside, Montana (YWAM, pronounced “why-wham”). YWAM mobilizes over 600 volunteers each year to serve in areas of the world like Cambodia, India, Nepal, Thailand, Taiwan, and Ukraine.YWAM’s outreaches address needs that include medical assistance, education, business coaching, performing arts, sports ministries, anti-trafficking work, and refugee support.
The Readiness Center is the literal and figurative heart of the mission, serving as a central place to draw volunteers together and train them for readiness before sending them out into the world to serve.
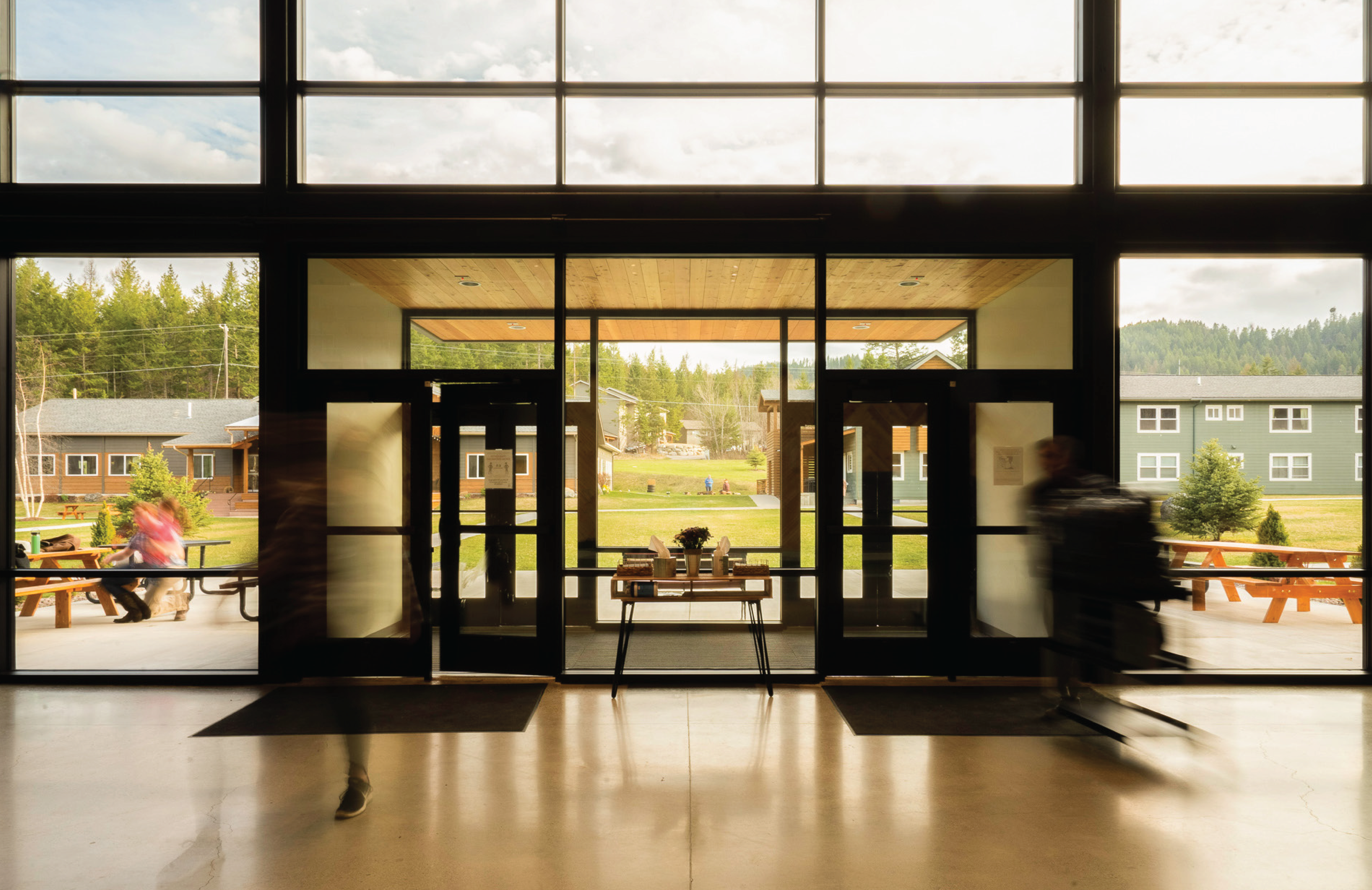
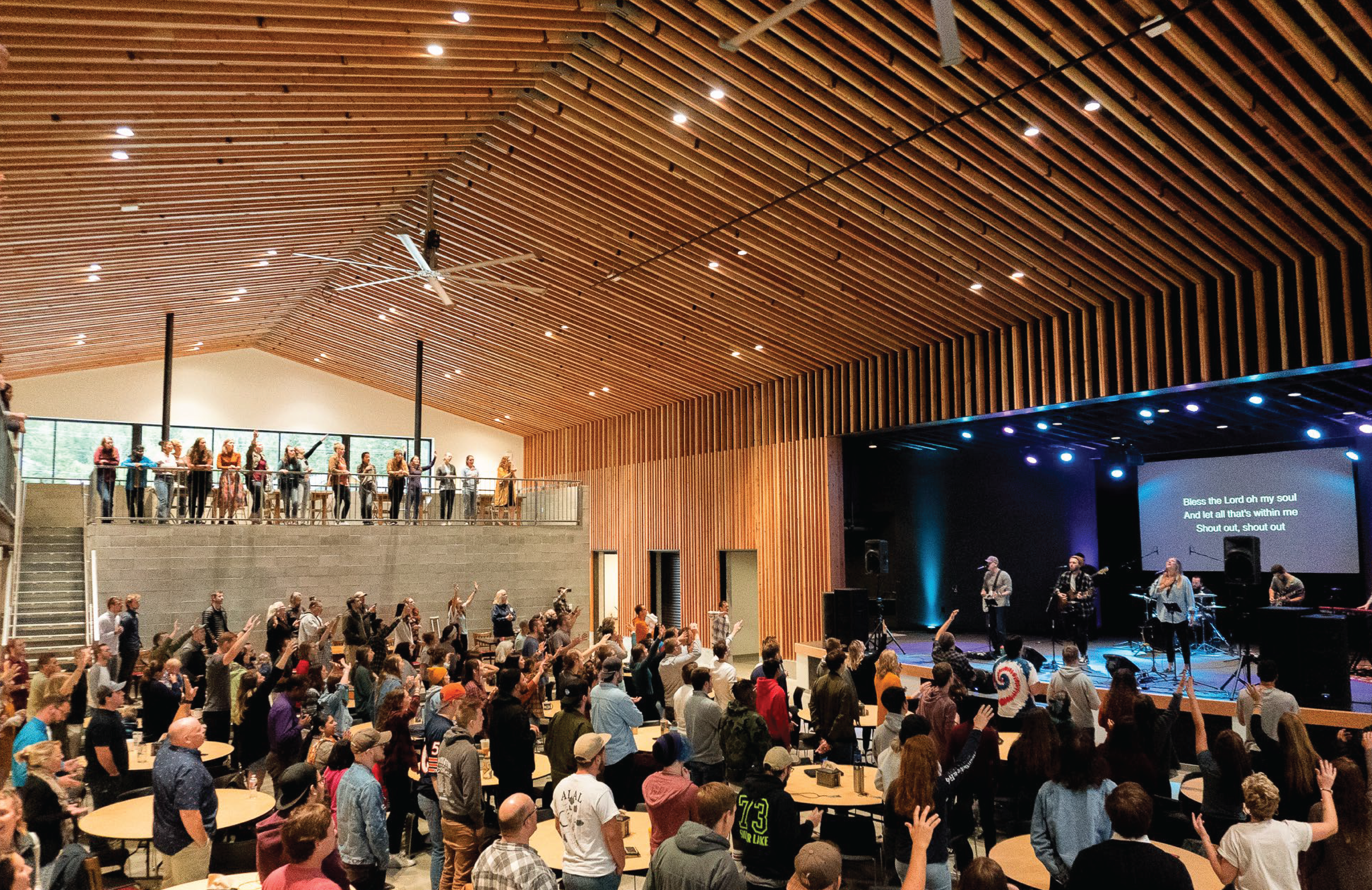
Project Sustainability
- heated by a zoned, radiant flooring system
- High volume, low-velocity fans
- passive heating in the Lobby
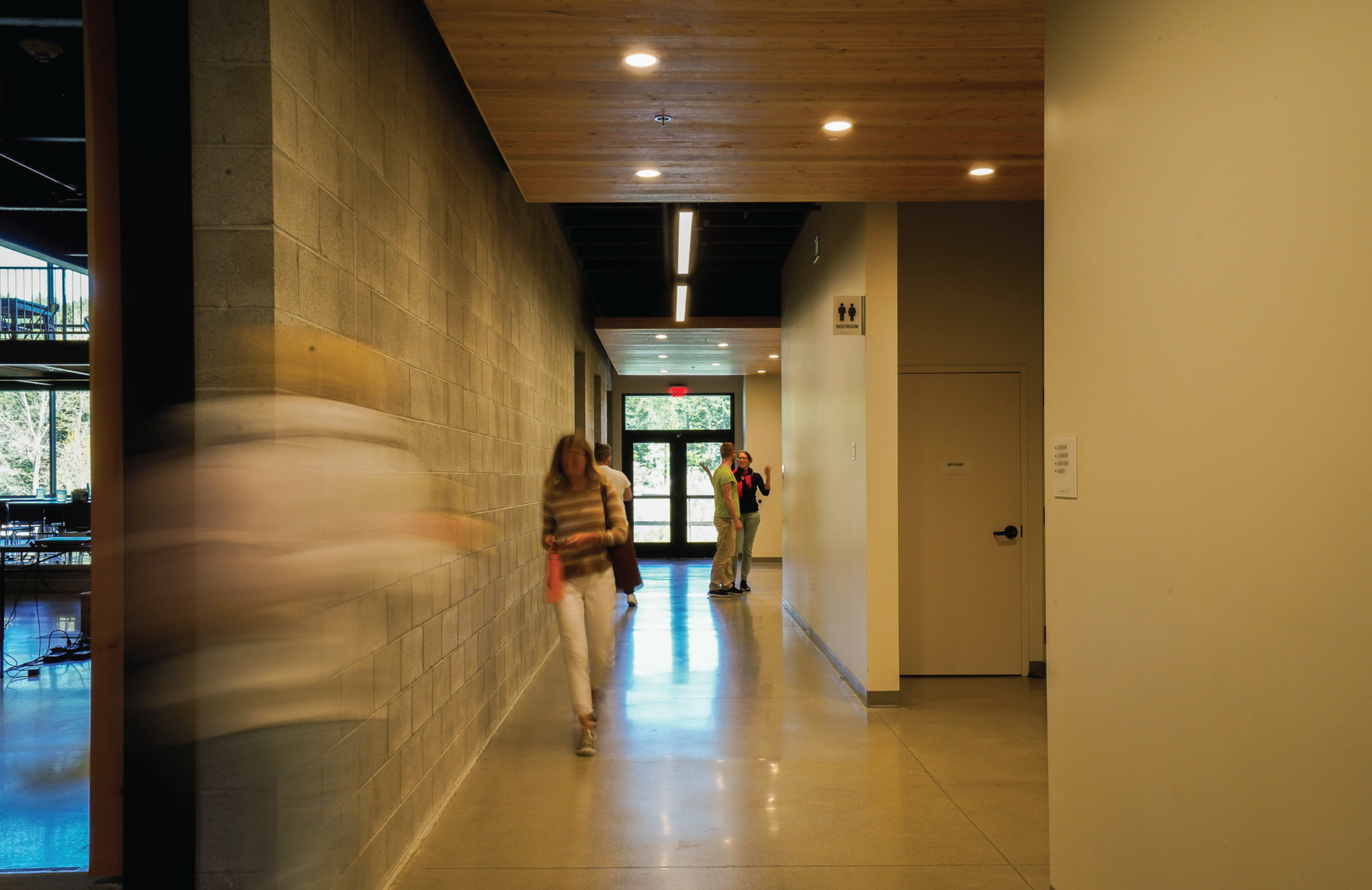
Explore other design award winning projects
2022
Design Awards
2020
Design Awards
2019
Design Awards
Connect With AIA Montana
If you have any inquiries or feedback regarding AIA Montana, we encourage you to get in touch with us. We appreciate your interest in our organization.
